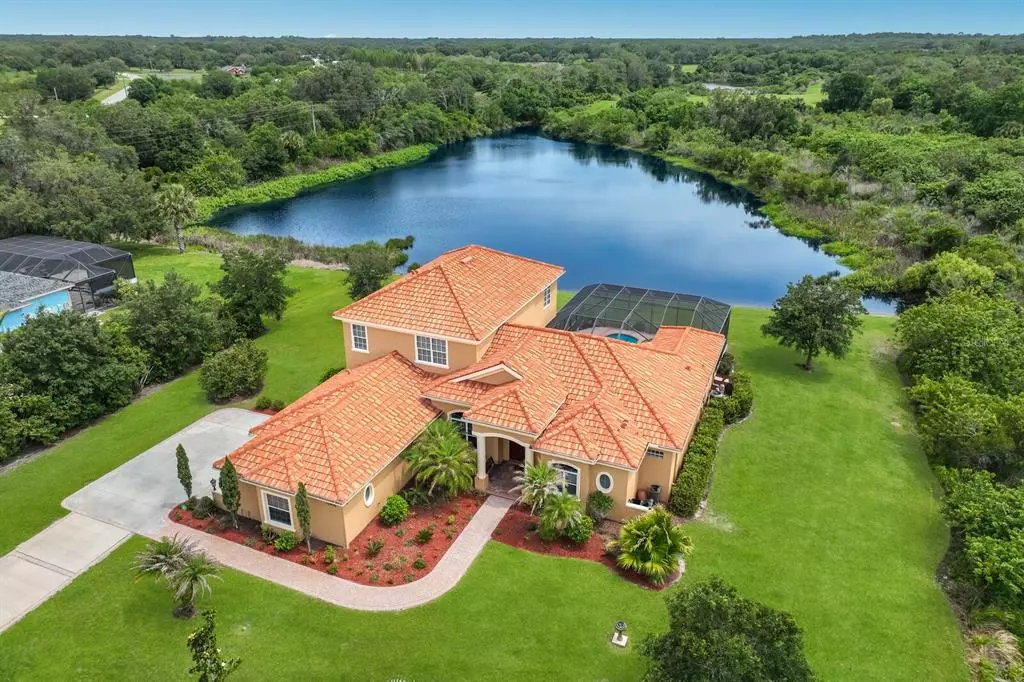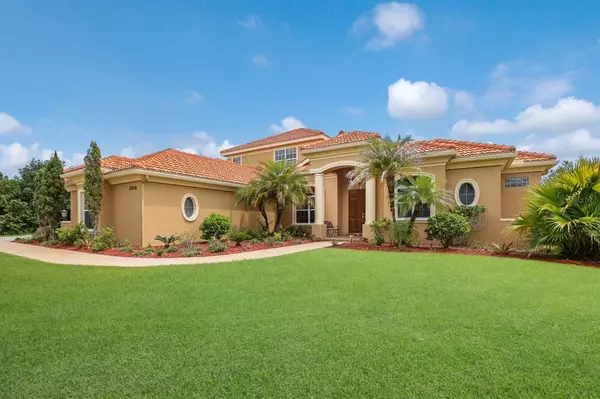$1,100,000
$1,250,000
12.0%For more information regarding the value of a property, please contact us for a free consultation.
4 Beds
4 Baths
3,837 SqFt
SOLD DATE : 06/30/2022
Key Details
Sold Price $1,100,000
Property Type Single Family Home
Sub Type Single Family Residence
Listing Status Sold
Purchase Type For Sale
Square Footage 3,837 sqft
Price per Sqft $286
Subdivision Oak Ford Golf Club
MLS Listing ID A4536319
Sold Date 06/30/22
Bedrooms 4
Full Baths 3
Half Baths 1
Construction Status Inspections
HOA Fees $63/qua
HOA Y/N Yes
Originating Board Stellar MLS
Year Built 2009
Annual Tax Amount $5,639
Lot Size 0.920 Acres
Acres 0.92
Property Description
Welcome to Oak Ford – a community tucked away from the hustle and bustle, but close enough to be to
the new Waterside area of Lakewood Ranch in less than 15 minutes, downtown Sarasota in 25 minutes, Gulf beaches in 30 minutes,
and points north and south with easy convenience to I-75. Trees, lakes, and meandering streets
surround this home which is nestled into a street-end cul-de-sac for ultimate privacy. Enjoy a community
resplendent with space where each home sits on 1+ acre lots. Step inside the Todd Johnston custom
built home and experience luxury touches including crown moldings, electric fireplace in the great room,
large windows across the back of the home to take in the lake and preserve views, and several designer
upgrades throughout. The split floor plan is ideal for entertaining guests or accommodating large
families, as is the second-story bonus room with wet-bar, balcony, and breathtaking views out to the
lake. You’ll also find 2 additional bedrooms upstairs, large enough to accommodate king-size beds and
more. From the 12ft ceilings to the 8ft doors, to the custom closet built-ins and large format tile set
diagonally – this home is a statement in coastal elegance. The experience continues outside to the pool,
hot tub, outdoor kitchen with never-been-used grill, like-new mini-fridge and convenient ½ bath for
swimmers. The south-facing lanai is perfect for the sun catcher and to heat the pool – or use the
recently updated pool heater for the chillier winter months. The meticulously maintained home receives
regular maintenance for the two A/C systems (one of which was updated in 2020), a recent roof
inspection to ensure there are no current deficiencies, and a freshly painted exterior. This home is clean,
neutral, and ready to move-in. The current owners have a strong attention to detail and not one was
missed when they lovingly built this home in 2009.
Location
State FL
County Sarasota
Community Oak Ford Golf Club
Zoning OUE1
Rooms
Other Rooms Bonus Room, Den/Library/Office, Formal Dining Room Separate, Formal Living Room Separate
Interior
Interior Features Built-in Features, Ceiling Fans(s), Coffered Ceiling(s), Crown Molding, Eat-in Kitchen, Kitchen/Family Room Combo, Living Room/Dining Room Combo, Master Bedroom Main Floor, Open Floorplan, Solid Wood Cabinets, Split Bedroom, Stone Counters, Thermostat, Walk-In Closet(s), Window Treatments
Heating Central, Electric
Cooling Central Air
Flooring Carpet, Ceramic Tile, Wood
Fireplaces Type Electric, Family Room
Fireplace true
Appliance Bar Fridge, Built-In Oven, Cooktop, Dishwasher, Disposal, Dryer, Microwave, Refrigerator, Washer, Water Softener
Laundry Inside, Laundry Room
Exterior
Exterior Feature Balcony, French Doors, Hurricane Shutters, Irrigation System, Lighting, Outdoor Grill, Rain Gutters, Sliding Doors
Parking Features Driveway, Electric Vehicle Charging Station(s), Garage Door Opener, Garage Faces Side
Garage Spaces 3.0
Pool Child Safety Fence, Heated, In Ground, Screen Enclosure
Community Features Deed Restrictions
Utilities Available BB/HS Internet Available, Cable Connected, Electricity Connected, Phone Available, Sewer Connected, Sprinkler Well, Street Lights, Underground Utilities, Water Connected
View Y/N 1
View Trees/Woods, Water
Roof Type Tile
Porch Covered, Patio, Screened
Attached Garage true
Garage true
Private Pool Yes
Building
Entry Level Two
Foundation Slab
Lot Size Range 1/2 to less than 1
Builder Name Todd Johnston
Sewer Public Sewer
Water Private, Well
Structure Type Block, Stucco
New Construction false
Construction Status Inspections
Schools
Elementary Schools Tatum Ridge Elementary
Middle Schools Mcintosh Middle
High Schools Booker High
Others
Pets Allowed Yes
HOA Fee Include Escrow Reserves Fund, Maintenance Grounds
Senior Community No
Pet Size Extra Large (101+ Lbs.)
Ownership Fee Simple
Monthly Total Fees $63
Acceptable Financing Cash, Conventional, VA Loan
Membership Fee Required Required
Listing Terms Cash, Conventional, VA Loan
Special Listing Condition None
Read Less Info
Want to know what your home might be worth? Contact us for a FREE valuation!

Our team is ready to help you sell your home for the highest possible price ASAP

© 2024 My Florida Regional MLS DBA Stellar MLS. All Rights Reserved.
Bought with KELLER WILLIAMS ON THE WATER






