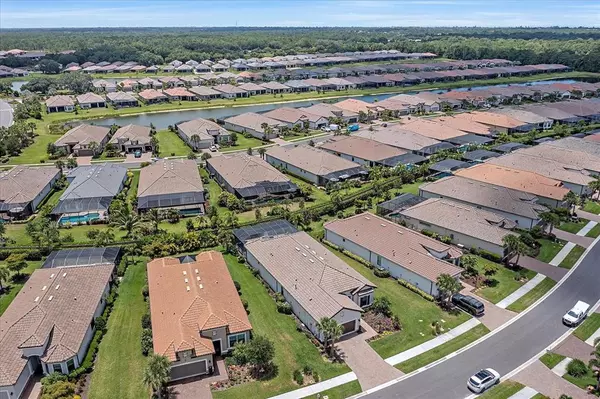$1,100,000
$1,195,000
7.9%For more information regarding the value of a property, please contact us for a free consultation.
3 Beds
3 Baths
2,416 SqFt
SOLD DATE : 06/16/2022
Key Details
Sold Price $1,100,000
Property Type Single Family Home
Sub Type Single Family Residence
Listing Status Sold
Purchase Type For Sale
Square Footage 2,416 sqft
Price per Sqft $455
Subdivision Esplanade/Palmer Ranch Ph 2
MLS Listing ID A4536456
Sold Date 06/16/22
Bedrooms 3
Full Baths 3
HOA Fees $467/qua
HOA Y/N Yes
Originating Board Stellar MLS
Year Built 2019
Annual Tax Amount $6,427
Lot Size 9,583 Sqft
Acres 0.22
Property Description
Come see this gorgeous home built in 2019 with many custom upgrades located in Esplanade on Palmer Ranch! The gourmet kitchen boasts an oversized island, quartz countertops, beautiful hand-blown glass pendant lighting, and stainless steel appliances overlooking the living room and outdoor living area. This must-see home also features woodworking on the ceiling, a built-in Sonos Sound System, and a custom-made Master closet. Bright and airy, the home will also offer a neutral 18x18 tile floor throughout with a rich lush carpet in the bedrooms. The 2-car garage plus tandem 24x20 is climate controlled. Enjoy the beautiful Florida weather on your extensive lanai featuring a custom pool with autofill for water spills, lighting, a full outdoor kitchen, travertine tile, and upgraded granite. Esplanade on Palmer Ranch is a gated maintenance-free community with premier resort-style amenities. This community includes an onsite Bahama style restaurant & bar, wellness & spa services, fire pit, sports courts such as pickleball, tennis, and bocce, a resistance pool, splash pad, hot tub, pet parks, nature walking trails, and private entrance to the Legacy Bike Trail. Plus, this home is located near downtown Sarasota, your choice of Gulf beaches, shopping, and restaurants! Schedule your showing today!
Location
State FL
County Sarasota
Community Esplanade/Palmer Ranch Ph 2
Zoning RSF1
Rooms
Other Rooms Den/Library/Office
Interior
Interior Features Ceiling Fans(s), Crown Molding, Eat-in Kitchen, In Wall Pest System, Master Bedroom Main Floor, Open Floorplan, Tray Ceiling(s), Walk-In Closet(s)
Heating Central
Cooling Central Air
Flooring Carpet, Ceramic Tile
Furnishings Unfurnished
Fireplace false
Appliance Built-In Oven, Dishwasher, Dryer, Gas Water Heater, Microwave, Range, Range Hood, Refrigerator, Washer
Laundry Laundry Room
Exterior
Exterior Feature Hurricane Shutters, Irrigation System, Outdoor Grill, Outdoor Kitchen, Sliding Doors
Parking Features Tandem
Garage Spaces 2.0
Pool Heated, In Ground, Salt Water, Screen Enclosure
Community Features Gated, Golf Carts OK, Irrigation-Reclaimed Water
Utilities Available BB/HS Internet Available, Cable Available, Electricity Connected, Natural Gas Connected, Sewer Connected, Water Connected
Amenities Available Clubhouse, Fitness Center, Gated, Lobby Key Required, Pickleball Court(s), Pool, Spa/Hot Tub, Tennis Court(s), Trail(s)
Roof Type Tile
Porch Covered, Front Porch, Patio, Screened
Attached Garage true
Garage true
Private Pool Yes
Building
Lot Description Sidewalk, Paved
Story 1
Entry Level One
Foundation Slab
Lot Size Range 0 to less than 1/4
Builder Name Taylor Morrison
Sewer Public Sewer
Water Public
Architectural Style Mediterranean
Structure Type Block, Stucco
New Construction false
Schools
Elementary Schools Laurel Nokomis Elementary
Middle Schools Laurel Nokomis Middle
High Schools Venice Senior High
Others
Pets Allowed Breed Restrictions
HOA Fee Include Maintenance Structure, Maintenance Grounds
Senior Community No
Ownership Fee Simple
Monthly Total Fees $467
Membership Fee Required Required
Num of Pet 3
Special Listing Condition None
Read Less Info
Want to know what your home might be worth? Contact us for a FREE valuation!

Our team is ready to help you sell your home for the highest possible price ASAP

© 2024 My Florida Regional MLS DBA Stellar MLS. All Rights Reserved.
Bought with BRIGHT REALTY






