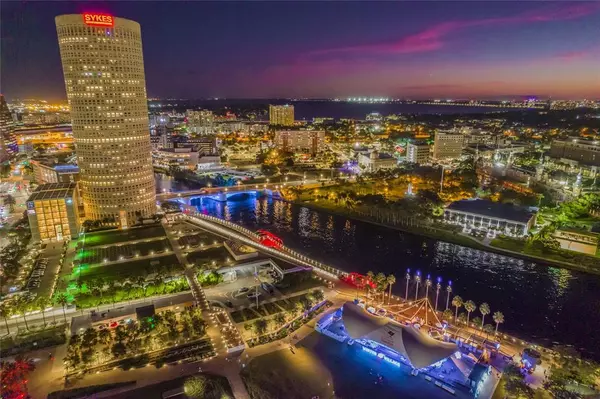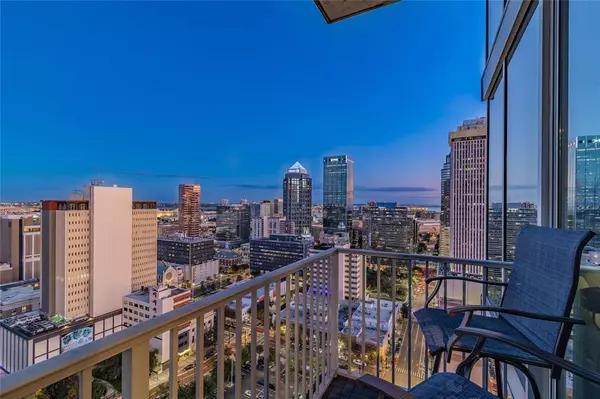$905,000
$915,000
1.1%For more information regarding the value of a property, please contact us for a free consultation.
2 Beds
2 Baths
1,256 SqFt
SOLD DATE : 06/06/2022
Key Details
Sold Price $905,000
Property Type Condo
Sub Type Condominium
Listing Status Sold
Purchase Type For Sale
Square Footage 1,256 sqft
Price per Sqft $720
Subdivision Skypoint A Condo
MLS Listing ID T3339740
Sold Date 06/06/22
Bedrooms 2
Full Baths 2
Construction Status Inspections
HOA Fees $780/mo
HOA Y/N Yes
Year Built 2007
Annual Tax Amount $7,918
Property Description
Welcome to urban living at its finest, conveniently located downtown in the Arts District, SkyPoint is the premier luxury high-rise experience. With easy access to I-4 and I-75 for road trips North, South, East, and West of the city, this 24th floor residence is across the Hillsborough River from the University of Tampa and its iconic minarets. Tampa International Airport and Raymond James Stadium, home to the Super Bowl Champion Buccaneers, is a short ride away. The pristine white sands of Clearwater Beach and the Gulf of Mexico are just a brief 30-minute drive. THIS COVETED SOUTHEAST CORNER floor plan among the largest of the 2/2s, with plenty of open space to create your own unique residence. This immaculate home, formerly a builder's model unit features finished ceilings, unique designer fans, and 10' floor to ceiling windows with incomparable views of Downtown and the Bay Area waterfront. A spacious laundry closet provides ample storage, in addition to a RARE Secure Storage Unit on the garage level near 2 Reserved Parking Spaces. NEW IMPROVEMENTS TO THE UNIT INCLUDE: Brand new Air conditioner (2021), Honeywell Bluetooth Smart Thermostat (2021), Samsung High Efficiency Washer/Dryer (2021), Rheem Water Heater, Bosch Dishwasher (2020), Whirlpool microwave (2021), and Custom closet system. Enjoy spectacular panoramic views of the Bay Area with majestic sunrises to the East, and the St. Pete skyline across the Bay to the West. Watch Cruise ships bound for the Caribbean and Cape Canaveral launches from your private balcony. Experience one of the nation's largest parades, Gasparilla, and the Pirate Invasion or watch one of the many boat parades Tampa is known for. The Tampa Convention Center and Amalie Arena attract premier events and tournaments annually from Comic Con to the Final Four. The walkability of an urban setting supports a healthy lifestyle. Stroll along Riverwalk, cycle scenic Bayshore Drive, or paddleboard the Hillsborough River. Numerous main events and festivals are hosted across the street at Curtis Hixon Park or upriver at Julian B. Lane Park and Armature Works. A rich cultural experience awaits nearby at the Straz Center for the Performing Arts, Tampa Museum of Art, and historic Tampa Theater all within a 5-minute walk. Visit one of many neighborhood restaurants and outdoor cafes, or just mingle with the neighbors downstairs at one of the trendy ground floor eateries. 24/7 Concierge, camera monitored common areas, gated garage parking, and key fob controlled building access provides a secure comfortable living space. For your convenience, a concierge service offers a resort style experience assisting residents and managing package and food deliveries. Two floors of amenities include heated pool deck and hot tub, outdoor kitchen with multiple gas grills. An outdoor terrace features fire pits and lush tropical landscaping for entertaining or just relaxing. A clubhouse offers a catering kitchen, bar, lounging area, flat screen TVs, WiFi, billiard table and home theater. The Fitness center with a cardio room and separate weight room overlooks Curtis Hixon Park and the river. Whether you awake to the sunrise or fall asleep to the city lights, your time at SkyPoint is the ultimate in city living. This residence is a must have, let it be your new home today!
Location
State FL
County Hillsborough
Community Skypoint A Condo
Zoning CBD-2
Rooms
Other Rooms Inside Utility, Storage Rooms
Interior
Interior Features Ceiling Fans(s), High Ceilings, Kitchen/Family Room Combo, Split Bedroom, Stone Counters, Thermostat, Walk-In Closet(s), Window Treatments
Heating Central, Electric
Cooling Central Air
Flooring Carpet, Hardwood, Tile
Furnishings Unfurnished
Fireplace false
Appliance Dishwasher, Disposal, Dryer, Microwave, Range, Refrigerator, Washer
Laundry Laundry Room
Exterior
Exterior Feature Balcony, Outdoor Grill, Outdoor Kitchen, Sidewalk, Sliding Doors, Storage
Parking Features Assigned, Covered, Garage Door Opener, Reserved, Under Building
Garage Spaces 2.0
Pool Gunite
Community Features Deed Restrictions, Fitness Center, Pool, Sidewalks
Utilities Available Cable Available, Electricity Available, Phone Available, Public, Sewer Available, Water Available
Amenities Available Elevator(s), Fitness Center, Lobby Key Required, Pool, Recreation Facilities, Spa/Hot Tub
View Y/N 1
View City, Park/Greenbelt, Pool, Water
Roof Type Other
Porch Covered, Deck
Attached Garage true
Garage true
Private Pool No
Building
Lot Description City Limits, Level, Near Public Transit, Sidewalk, Street Brick, Paved
Story 32
Entry Level One
Foundation Slab
Lot Size Range Non-Applicable
Builder Name Novare-Intown
Sewer Public Sewer
Water Public
Architectural Style Contemporary, Other
Structure Type Concrete, Metal Frame
New Construction false
Construction Status Inspections
Schools
Elementary Schools Just-Hb
Middle Schools Madison-Hb
High Schools Blake-Hb
Others
Pets Allowed Breed Restrictions, Yes
HOA Fee Include Guard - 24 Hour, Common Area Taxes, Pool, Escrow Reserves Fund, Insurance, Internet, Maintenance Structure, Maintenance Grounds, Maintenance, Management, Pool, Recreational Facilities, Trash
Senior Community No
Pet Size Extra Large (101+ Lbs.)
Ownership Condominium
Monthly Total Fees $780
Acceptable Financing Cash, Conventional, VA Loan
Membership Fee Required Required
Listing Terms Cash, Conventional, VA Loan
Num of Pet 2
Special Listing Condition None
Read Less Info
Want to know what your home might be worth? Contact us for a FREE valuation!

Our team is ready to help you sell your home for the highest possible price ASAP

© 2024 My Florida Regional MLS DBA Stellar MLS. All Rights Reserved.
Bought with SIGNATURE REALTY ASSOCIATES






