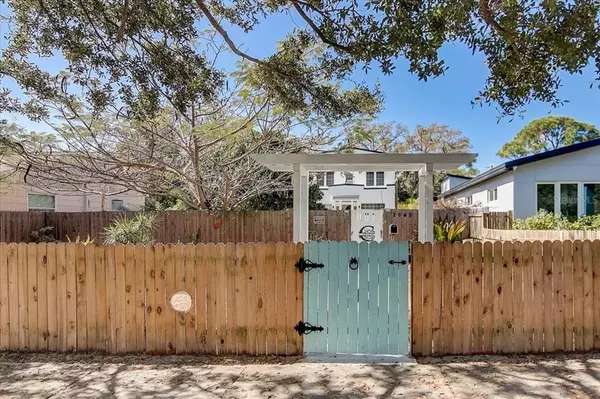$885,000
$884,900
For more information regarding the value of a property, please contact us for a free consultation.
3 Beds
2 Baths
2,002 SqFt
SOLD DATE : 05/27/2022
Key Details
Sold Price $885,000
Property Type Single Family Home
Sub Type Single Family Residence
Listing Status Sold
Purchase Type For Sale
Square Footage 2,002 sqft
Price per Sqft $442
Subdivision South Shore Park
MLS Listing ID T3350741
Sold Date 05/27/22
Bedrooms 3
Full Baths 2
Construction Status Inspections
HOA Y/N No
Year Built 1918
Annual Tax Amount $3,745
Lot Size 8,712 Sqft
Acres 0.2
Property Description
A rare opportunity! Nestled right outside the Driftwood neighborhood, this turnkey 3 bedroom, 2 bathroom, 2 office home sits on almost 1/4 acre and is located in one of the most highly desirable areas in St Pete! As you approach, you a greeted by a large fenced entryway that is perfect for man's best friend or a serene garden. Beyond the gate you'll enter your private front yard tropical oasis where the possibilities are endless for outdoor fun. With enough room for a pool, the yard is the ideal place to enjoy an outdoor firepit, twilight entertaining, soak up some rays, or just relax after a long day. This 1918 home was one of the first homes in the area, but it has been fully renovated inside and out with all of the modern conveniences while maintaining its historic charm. Upon entering the front foyer, the original etched glass sidelights, intricate staircase, wood burning fireplace, and luxury flooring are the main focal points. Double offices surround the foyer and are enclosed by rustic french doors and work perfectly for guests, a play space, or work area. The oversized formal dining room leads to the heart of the home. The kitchen is a chef and entertainer's dream with new black stainless steel appliances, luxury quartz countertops, propane gas range, wall mounted range hood, modern open shelving, wine refrigerator, extended bar top, and the newly added skylights allow for tons of natural light. Right off the kitchen is an indoor laundry room that has storage galore, great for additional pantry space. The property also features a pavered pathway from the kitchen that leads to a finished detached 20' x 12' garage/studio complete with electricity and water hookups, plus storage, and a multitude of possibilities. Both bathrooms have been tastefully renovated with modern gray vanities, upgraded designer fixtures, beautiful tile, and glass door accents. Bedrooms are all a generous size for a historical home, with oversized windows allowing for an abundance of natural light. The third bedroom was turned into the ideal walk in closet featuring tongue and groove wood paneling and custom shelving, and is easily converted to its original form. Off of the upstairs landing you'll find the original etched glass door with antique hardware that leads out to a second floor open air space with tranquil views of the neighborhood. Other upgrades include an all new stucco exterior, new impact windows, an electric gated entry with private parking for three cars, new interior and exterior paint, new air duct work, designer lighting and fans, new awnings, newer roofs, and much more! This is the ideal location, in Flood Zone X, only steps from the waterfront at South Shore Park where you can launch kayaks, or go a few more blocks and you'll find Lassing Park that sits directly on Tampa Bay and is perfect for picnics, dog walks, the beach area, or private events. Vibrant downtown St Pete is only a short trip or bike ride away to access shops, museums, galleries, restaurants, and its energetic nightlife. The new pier, renowned DalÍ Museum, All Children's Hospital, Downtown Trolley, and Vinoy Park are just some of the many destinations offered right in your backyard. Conveniently located near I-275 allows for a effortless commute to MacDill AFB, Tampa, Bradenton/Sarasota, local airports, and award-winning beaches. This historical beauty is truly a rare find and here is your once in a lifetime chance to own one of these treasures! It will not last long!
Location
State FL
County Pinellas
Community South Shore Park
Direction S
Rooms
Other Rooms Den/Library/Office, Family Room, Inside Utility
Interior
Interior Features Built-in Features, Ceiling Fans(s), Dormitorio Principal Arriba, Skylight(s), Solid Surface Counters, Thermostat, Walk-In Closet(s), Window Treatments
Heating Central
Cooling Central Air
Flooring Ceramic Tile, Vinyl
Fireplaces Type Wood Burning
Fireplace true
Appliance Bar Fridge, Dishwasher, Dryer, Range, Range Hood, Refrigerator, Washer, Wine Refrigerator
Laundry Inside
Exterior
Exterior Feature Irrigation System
Garage Spaces 1.0
Utilities Available Cable Connected, Electricity Connected, Propane, Sewer Connected, Water Connected
Roof Type Built-Up, Shingle
Attached Garage false
Garage true
Private Pool No
Building
Lot Description Near Public Transit
Entry Level Two
Foundation Crawlspace
Lot Size Range 0 to less than 1/4
Sewer Public Sewer
Water Public
Structure Type Stucco, Wood Frame
New Construction false
Construction Status Inspections
Others
Senior Community No
Ownership Fee Simple
Acceptable Financing Cash, Conventional, FHA, VA Loan
Membership Fee Required None
Listing Terms Cash, Conventional, FHA, VA Loan
Special Listing Condition None
Read Less Info
Want to know what your home might be worth? Contact us for a FREE valuation!

Our team is ready to help you sell your home for the highest possible price ASAP

© 2024 My Florida Regional MLS DBA Stellar MLS. All Rights Reserved.
Bought with RE/MAX ALLIANCE GROUP






