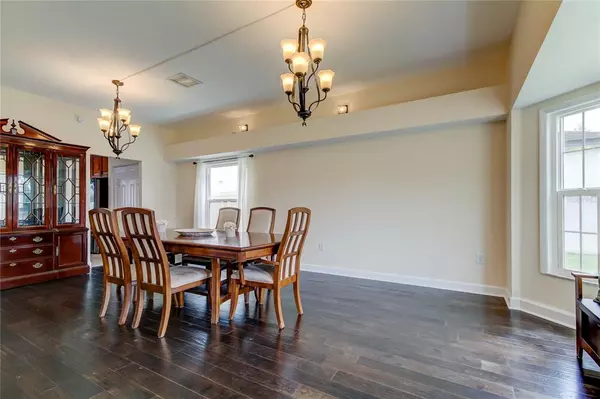$645,000
$649,900
0.8%For more information regarding the value of a property, please contact us for a free consultation.
4 Beds
3 Baths
2,952 SqFt
SOLD DATE : 04/29/2022
Key Details
Sold Price $645,000
Property Type Single Family Home
Sub Type Single Family Residence
Listing Status Sold
Purchase Type For Sale
Square Footage 2,952 sqft
Price per Sqft $218
Subdivision Countryway Prcl B Tr 17
MLS Listing ID T3360963
Sold Date 04/29/22
Bedrooms 4
Full Baths 3
Construction Status Appraisal,Financing,Inspections
HOA Fees $54/ann
HOA Y/N Yes
Year Built 1993
Annual Tax Amount $4,532
Lot Size 7,405 Sqft
Acres 0.17
Property Description
Welcome home to your 4bed + Bonus Room/3bath/2car garage, heated pool home on a cul de sac lot in the desirable Countryway Golf Community. As you enter the home you immediately feel welcomed into the formal living and dining room with new luxury vinyl plank floors and fresh interior paint that carry throughout the home. The home opens up to a huge great room with a large kitchen and living room. Updated kitchen with 42" wood cabinets, beautiful granite countertops & backsplash, stainless steel appliances, and a large breakfast bar. Living room has a fireplace, French doors, and built-in cabinets/countertops to give it a very cozy feeling. Downstairs has a full bedroom and updated bathroom for a guest or great space for office/playroom/gym. Retreat upstairs to your private master suite with a large walk-in closet, and en-suite master bathroom. Master bathroom is beautifully remodeled with a large frameless glass walk-in shower, large soaking tub, and updated dual vanity. 2 additional guestrooms upstairs and another updated guest bathroom. Huge bonus room upstairs. Relax out back with your private remodeled pool and fenced back yard. Screened in lanai with large covered area. NEW HURRICANE RATED WINDOWS 2021, NEW WATER SOFTENER (WIFI ENABLED) & WATER CONDITIONING SYSTEM 2021, NEW POOL HEATER 2020, LUXURY VINYL PLANK FLOORS 2021, INTERIOR PAINT 2022, EXTERIOR PAINT 2021, REMODELED POOL PAVERS & PEBBLETEC 2016, REFRIGERATOR & DISHWASHER 2018, LIVING ROOM BUILT IN CABINETS 2016, ROOF 2011, HVAC 2012. Call today for private showing! LOW HOA, No CDD fees! Excellent Schools, 15mins to Tampa international airport, 20mins to award winning beaches, close to restaurants and shopping!
Location
State FL
County Hillsborough
Community Countryway Prcl B Tr 17
Zoning PD
Interior
Interior Features Ceiling Fans(s), Kitchen/Family Room Combo, Master Bedroom Main Floor, Open Floorplan, Solid Wood Cabinets, Stone Counters, Walk-In Closet(s)
Heating Central
Cooling Central Air
Flooring Ceramic Tile, Vinyl
Fireplace true
Appliance Dishwasher, Microwave, Range, Refrigerator
Exterior
Exterior Feature Fence, French Doors, Sidewalk, Sliding Doors
Garage Spaces 2.0
Community Features Deed Restrictions, Park, Playground, Tennis Courts
Utilities Available Electricity Connected, Sewer Connected
Roof Type Shingle
Attached Garage true
Garage true
Private Pool Yes
Building
Entry Level Two
Foundation Slab
Lot Size Range 0 to less than 1/4
Sewer Public Sewer
Water Public
Structure Type Stucco
New Construction false
Construction Status Appraisal,Financing,Inspections
Schools
Elementary Schools Lowry-Hb
Middle Schools Farnell-Hb
High Schools Alonso-Hb
Others
Pets Allowed Yes
Senior Community No
Ownership Fee Simple
Monthly Total Fees $54
Membership Fee Required Required
Special Listing Condition None
Read Less Info
Want to know what your home might be worth? Contact us for a FREE valuation!

Our team is ready to help you sell your home for the highest possible price ASAP

© 2024 My Florida Regional MLS DBA Stellar MLS. All Rights Reserved.
Bought with RE/MAX ACTION FIRST OF FLORIDA






