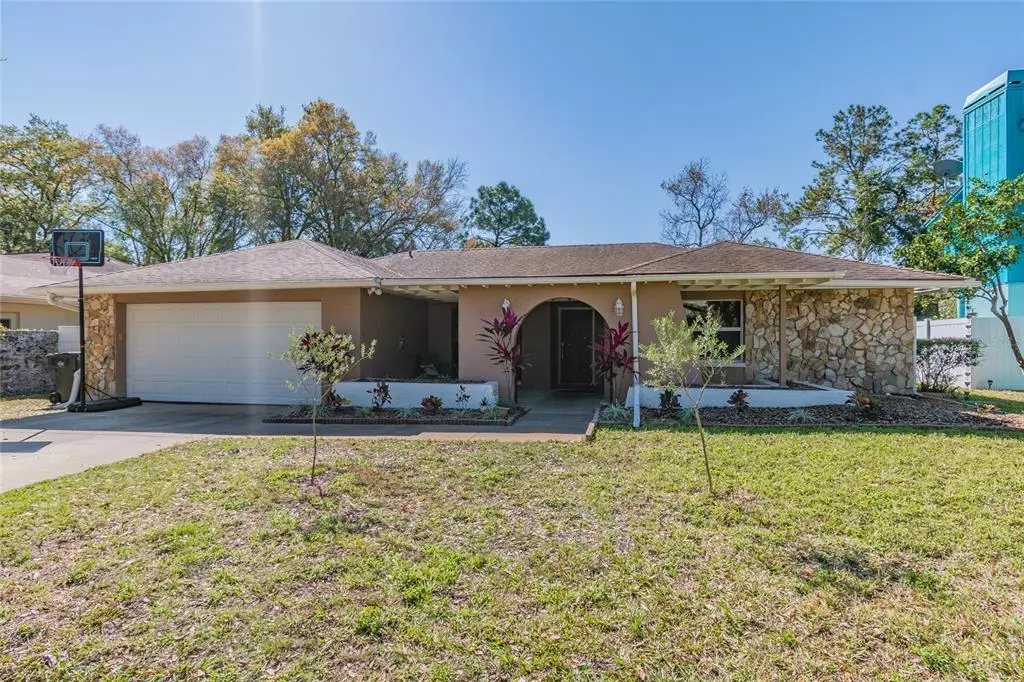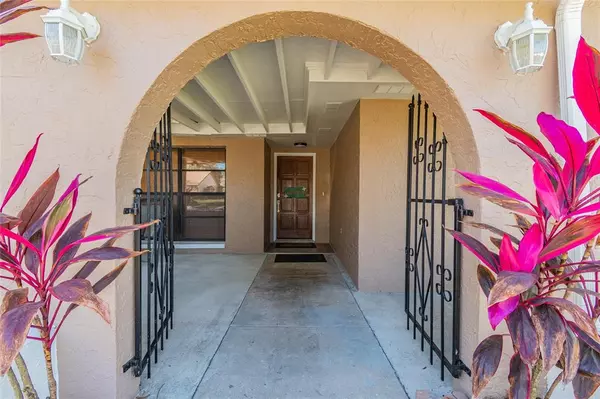$500,000
$430,000
16.3%For more information regarding the value of a property, please contact us for a free consultation.
4 Beds
2 Baths
1,921 SqFt
SOLD DATE : 04/18/2022
Key Details
Sold Price $500,000
Property Type Single Family Home
Sub Type Single Family Residence
Listing Status Sold
Purchase Type For Sale
Square Footage 1,921 sqft
Price per Sqft $260
Subdivision Northdale Golf Clb Sec D Un 1
MLS Listing ID T3359252
Sold Date 04/18/22
Bedrooms 4
Full Baths 2
Construction Status Inspections
HOA Y/N No
Year Built 1979
Annual Tax Amount $3,963
Lot Size 8,712 Sqft
Acres 0.2
Property Description
NOW is your chance to own a home in the desirable Northdale Golf Course Community! This charming one story, 4 bed, 2 bath, 2 car garage home is just waiting for its next owners. When pulling up to the home you notice the planter boxes, stone accents, and arched entry way. Past a spacious front porch and through the front door, you are greeted with views straight back to the screened in pool and covered patio. There is a formal living or seating area with French doors that open to the back patio. To the left of the front entry, you'll find a formal dining space that flows into the open floor plan kitchen and family room that flank the left side of the home. The kitchen features white quartz countertops, real wood cabinets, and stainless-steel appliances. In addition to the double wide pantry closet, there is space for a side board, bar, or even a small table for informal dining. Further, a laundry room with garage access is right off the kitchen so it's very convenient for unloading groceries. The family room is the heart of the home and is centered by a wood-burning stone fireplace and built-in shelving. The family room also features big, beautiful French doors that open to the covered patio, similar to the formal living room. The bedrooms are split floor plan with two guest rooms that share a bathroom on the left side of the home. On the right side of the home is the master suite with an en-suite bathroom, walk-in closet with built-in closet system, and sliding glass doors that also open to the back covered patio. The 4th bedroom on this side of the home would be perfect to use as an office, playroom, or home gym if not needed as a bedroom! Thanks to all the French doors and windows, the home gets gorgeous lighting that combines with the cool interior paint and warm wood style flooring to create the perfect inviting feel. Entertain guests within the home or better yet cool off from the hottest days in the lanai covered pool! The back patio even features two large fans to help keep the space cool. Palm tree landscaping was added just beyond the lanai to provide additional privacy. The backyard also includes a French drain and a rain barrel irrigation system! With so much to offer in such a great location, this home will not last. Give me a call today to schedule your home tour!!
Location
State FL
County Hillsborough
Community Northdale Golf Clb Sec D Un 1
Zoning PD
Rooms
Other Rooms Family Room, Formal Dining Room Separate
Interior
Interior Features Built-in Features, Cathedral Ceiling(s), Ceiling Fans(s), Kitchen/Family Room Combo, Solid Wood Cabinets, Split Bedroom, Walk-In Closet(s)
Heating Electric
Cooling Central Air
Flooring Laminate, Tile
Fireplaces Type Living Room, Wood Burning
Fireplace true
Appliance Convection Oven, Dishwasher, Disposal, Microwave, Refrigerator
Laundry Inside, Laundry Room
Exterior
Exterior Feature Fence, French Doors, Rain Gutters, Sliding Doors
Parking Features Driveway
Garage Spaces 2.0
Fence Masonry, Vinyl
Pool Gunite, In Ground, Screen Enclosure
Utilities Available Cable Connected, Electricity Connected, Sewer Connected, Street Lights, Water Connected
Roof Type Shingle
Porch Covered, Front Porch, Patio, Porch, Screened
Attached Garage true
Garage true
Private Pool Yes
Building
Lot Description Drainage Canal
Story 1
Entry Level One
Foundation Slab
Lot Size Range 0 to less than 1/4
Sewer Public Sewer
Water Public
Architectural Style Contemporary
Structure Type Stucco, Wood Frame
New Construction false
Construction Status Inspections
Schools
Elementary Schools Claywell-Hb
Middle Schools Hill-Hb
High Schools Gaither-Hb
Others
Senior Community No
Ownership Fee Simple
Acceptable Financing Cash, Conventional, FHA, VA Loan
Listing Terms Cash, Conventional, FHA, VA Loan
Special Listing Condition None
Read Less Info
Want to know what your home might be worth? Contact us for a FREE valuation!

Our team is ready to help you sell your home for the highest possible price ASAP

© 2025 My Florida Regional MLS DBA Stellar MLS. All Rights Reserved.
Bought with SPARTAN GROUP REALTY INC






