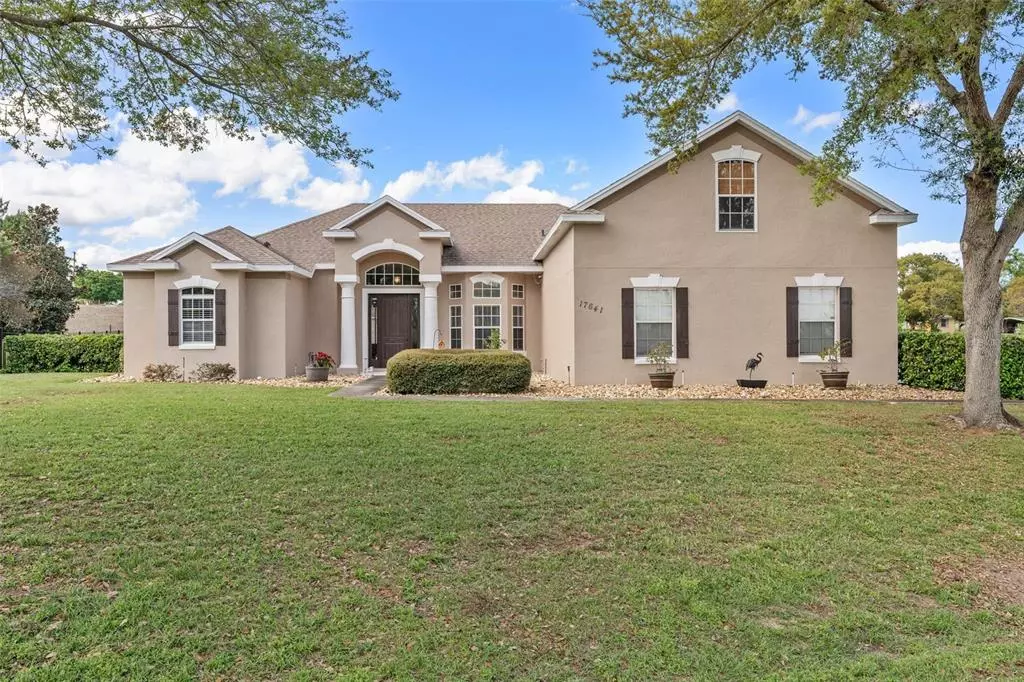$700,000
$685,000
2.2%For more information regarding the value of a property, please contact us for a free consultation.
4 Beds
3 Baths
3,081 SqFt
SOLD DATE : 04/12/2022
Key Details
Sold Price $700,000
Property Type Single Family Home
Sub Type Single Family Residence
Listing Status Sold
Purchase Type For Sale
Square Footage 3,081 sqft
Price per Sqft $227
Subdivision Long Ridge
MLS Listing ID O6010356
Sold Date 04/12/22
Bedrooms 4
Full Baths 3
Construction Status No Contingency
HOA Fees $29/ann
HOA Y/N Yes
Year Built 2000
Annual Tax Amount $3,400
Lot Size 0.480 Acres
Acres 0.48
Property Description
You have just found an Immaculate, 4 bedroom, 3 full baths, 3,081 sqft home located in the great area of Montverde! Home has dedicated Office with French doors and an upstairs 300+ sqft Bonus area that can be used as a playroom, media room, gym, another office or even a 5th Bedroom, you decide!. Kitchen/Family Room combo with Huge Granite Island and Eating Space. Great 3 Way Split Bedroom Layout, 6" Baseboards, Crown Molding and there is NO carpet in the entire home. Magnificent Heated Pool with Covered Lanai and screened enclosed pool decking. Additional entertaining can be done on the Custom Brick Patio. This is Cul de Sac Living on almost 1/2 acre, no rear homes and is fully fenced for pets, plenty of privacy and watching spectacular sunsets!. Owners have upgraded the following items, AC (2020), New Roof (2018), Exterior Paint (2022), Interior Paint (2018), Septic (2022) and the Pool was completely Resurfaced (2021). Great Location which provides the perfect combination of small town living with big city access. You will be surprised by how close you are to A+ Schools, Publix, Target, Shopping, Numerous Diverse Restaurants, Downtown Clermont, Waterfront Park, and you are only minutes from the Florida Turnpike for an easy commute to Orlando, OIA Airport, and all Theme Park Locations. Make it a point to come see this Property before it's too late to call it your own.
Location
State FL
County Lake
Community Long Ridge
Zoning R-1
Rooms
Other Rooms Bonus Room
Interior
Interior Features Built-in Features, Ceiling Fans(s), Crown Molding, Kitchen/Family Room Combo, Master Bedroom Main Floor, Split Bedroom, Tray Ceiling(s), Walk-In Closet(s), Window Treatments
Heating Central, Zoned
Cooling Central Air, Zoned
Flooring Ceramic Tile, Laminate
Furnishings Unfurnished
Fireplace false
Appliance Built-In Oven, Dishwasher, Dryer, Microwave, Range, Refrigerator, Washer
Laundry Laundry Room
Exterior
Exterior Feature Fence, Irrigation System, Rain Gutters
Parking Features Garage Faces Side, Oversized
Garage Spaces 2.0
Fence Other, Wire
Pool Child Safety Fence, Deck, Heated, Lighting, Screen Enclosure
Community Features Deed Restrictions
Utilities Available Public
Roof Type Shingle
Porch Screened
Attached Garage true
Garage true
Private Pool Yes
Building
Lot Description Cul-De-Sac, Oversized Lot
Entry Level Two
Foundation Slab
Lot Size Range 1/4 to less than 1/2
Builder Name Baybrook Homes
Sewer Septic Tank
Water Public
Structure Type Brick, Stucco
New Construction false
Construction Status No Contingency
Schools
Elementary Schools Grassy Lake Elementary
Middle Schools East Ridge Middle
High Schools Lake Minneola High
Others
Pets Allowed Yes
Senior Community No
Ownership Fee Simple
Monthly Total Fees $29
Acceptable Financing Cash, Conventional, FHA, VA Loan
Membership Fee Required Required
Listing Terms Cash, Conventional, FHA, VA Loan
Special Listing Condition None
Read Less Info
Want to know what your home might be worth? Contact us for a FREE valuation!

Our team is ready to help you sell your home for the highest possible price ASAP

© 2025 My Florida Regional MLS DBA Stellar MLS. All Rights Reserved.
Bought with MILLENNIA REALTY GRP, LLC






