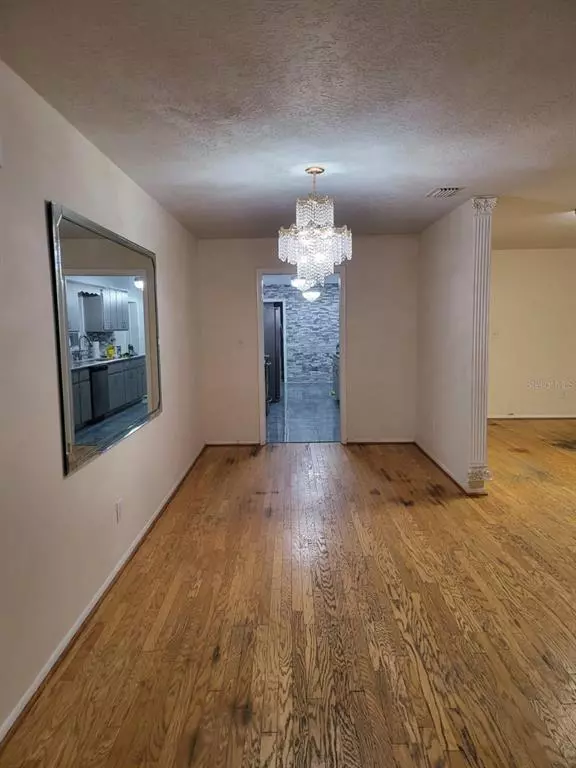$580,000
$599,500
3.3%For more information regarding the value of a property, please contact us for a free consultation.
3 Beds
3 Baths
3,527 SqFt
SOLD DATE : 04/08/2022
Key Details
Sold Price $580,000
Property Type Single Family Home
Sub Type Single Family Residence
Listing Status Sold
Purchase Type For Sale
Square Footage 3,527 sqft
Price per Sqft $164
Subdivision Flanigan C R Sub
MLS Listing ID P4919054
Sold Date 04/08/22
Bedrooms 3
Full Baths 3
Construction Status Appraisal,Financing,Inspections
HOA Y/N No
Year Built 1973
Annual Tax Amount $2,325
Lot Size 0.580 Acres
Acres 0.58
Property Description
True, True Lakefront Custom Homes on Lake Ariana. This home gives you the feeling that you are on Vacation year round. Artistic Painting & Woodwork, Inside Water Falls. 3 Bedrooms, 3 Baths & 3 Kitchens. Show guns Griddle in Bonus Room and Gas Range, also has a small refrigerator and large Island. Florida Room has a Jenn air Grill for cooking while watching the game and entertaining. Move sliding glass doors to open to the the water fall and screened in pool area. Luxury Down stairs Master Bedroom and one of a kind Luxury Bathroom and a Jacuzzi Tub. Ladies, you have to see the hidden large closet Space behind the walls. Large Screened in porch off Master Bedroom with Key West Style. Great for the evening sunset. Walk out onto the wooden decks from the Bonus Room or from the master screened porch. More deck space behind pool. Large back yard, with beautiful trees. Walk out to a very long dock, to a Tiki Bar, that has electric, music and water. Once you are out their, all the neighbors want to come by an say hello by boat. Call today for an appointment to see this dream home.
Location
State FL
County Polk
Community Flanigan C R Sub
Zoning R-1
Rooms
Other Rooms Den/Library/Office, Florida Room, Great Room
Interior
Interior Features Ceiling Fans(s), Eat-in Kitchen, High Ceilings, Master Bedroom Main Floor, Open Floorplan, Solid Wood Cabinets, Stone Counters, Walk-In Closet(s), Wet Bar, Window Treatments
Heating Central
Cooling Central Air
Flooring Ceramic Tile, Laminate, Tile, Wood
Fireplace false
Appliance Dishwasher, Disposal, Ice Maker, Range, Range Hood, Refrigerator, Wine Refrigerator
Laundry Inside
Exterior
Exterior Feature Fence, Irrigation System, Lighting, Sidewalk, Sliding Doors
Parking Features Circular Driveway, Driveway, Oversized
Garage Spaces 2.0
Fence Chain Link, Vinyl
Pool Deck, Heated, In Ground, Screen Enclosure
Utilities Available Cable Available, Electricity Available, Street Lights, Water Available
Waterfront Description Lake
View Y/N 1
Water Access 1
Water Access Desc Lake
View Water
Roof Type Shingle
Porch Covered, Deck, Enclosed, Front Porch, Patio, Porch, Rear Porch, Screened
Attached Garage true
Garage true
Private Pool Yes
Building
Lot Description City Limits, Sidewalk, Paved
Entry Level One
Foundation Slab
Lot Size Range 1/2 to less than 1
Sewer Public Sewer
Water Public
Structure Type Block, Stucco
New Construction false
Construction Status Appraisal,Financing,Inspections
Schools
Elementary Schools Auburndale Central Elem
Middle Schools Stambaugh Middle
High Schools Auburndale High School
Others
Senior Community No
Ownership Fee Simple
Acceptable Financing Cash, Conventional
Listing Terms Cash, Conventional
Special Listing Condition None
Read Less Info
Want to know what your home might be worth? Contact us for a FREE valuation!

Our team is ready to help you sell your home for the highest possible price ASAP

© 2024 My Florida Regional MLS DBA Stellar MLS. All Rights Reserved.
Bought with THE MARKET REALTY COMPANY






