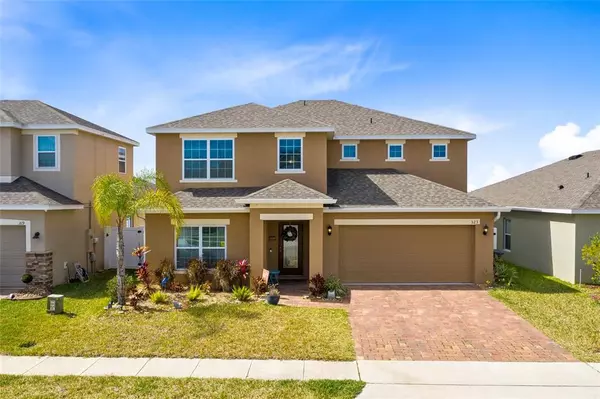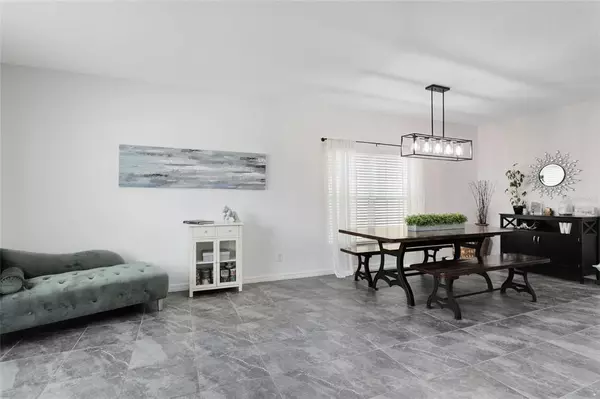$455,000
$449,000
1.3%For more information regarding the value of a property, please contact us for a free consultation.
5 Beds
3 Baths
2,838 SqFt
SOLD DATE : 03/31/2022
Key Details
Sold Price $455,000
Property Type Single Family Home
Sub Type Single Family Residence
Listing Status Sold
Purchase Type For Sale
Square Footage 2,838 sqft
Price per Sqft $160
Subdivision Laurel Estates
MLS Listing ID O6006442
Sold Date 03/31/22
Bedrooms 5
Full Baths 3
Construction Status No Contingency
HOA Fees $73/mo
HOA Y/N Yes
Year Built 2018
Annual Tax Amount $3,286
Lot Size 6,534 Sqft
Acres 0.15
Property Description
This 5 bedroom 3 bathroom spacious home in Laurel Estates has an open floor plan and is only 15 minutes to Disney, 2 miles from I-4, Posner
Park, shopping and restaurants. Low Quarterly HOA, no CDD, and neighborhood allows short term rentals. The tiled main floor has a spacious dining and sitting room, gourmet kitchen, large pantry, living room, bedroom with luxury vinyl plank flooring and full bathroom. The second floor has a loft area, 3 bedrooms, full bathroom, laundry room and the master suite with soaking tub and walk in closet.
The upgrades are plentiful in this beautiful home, granite countertops, stainless steel appliances, 42 inch cabinets, extended island with seating, soft close cabinets/drawers, fenced backyard, extended paver patio, tile on the main floor and all wet areas, tile in lays in the bathrooms, beautiful glass front door, custom LED light in dining room, light and fan combos in all bedrooms and living room, water softener, ring doorbell, gutters and Vivint security system.
This wonderful neighborhood also has a community pool, 2 playgrounds, walking trails and sidewalks . This would be an amazing home for a growing family, or to use as a short term rental for all of Central Floridas amazing attractions.
Location
State FL
County Polk
Community Laurel Estates
Interior
Interior Features Ceiling Fans(s), Eat-in Kitchen, Living Room/Dining Room Combo, Dormitorio Principal Arriba, Open Floorplan, Thermostat, Walk-In Closet(s)
Heating Central
Cooling Central Air
Flooring Ceramic Tile
Fireplace false
Appliance Built-In Oven, Cooktop, Dishwasher, Disposal, Dryer, Exhaust Fan, Freezer, Ice Maker, Microwave, Range Hood, Refrigerator, Washer
Exterior
Exterior Feature Sliding Doors
Garage Spaces 2.0
Fence Vinyl
Utilities Available Cable Connected, Electricity Connected, Public, Water Connected
Roof Type Shingle
Porch Patio
Attached Garage true
Garage true
Private Pool No
Building
Story 2
Entry Level Two
Foundation Slab
Lot Size Range 0 to less than 1/4
Sewer Public Sewer
Water Public
Structure Type Block, Stucco
New Construction false
Construction Status No Contingency
Schools
High Schools Ridge Community Senior High
Others
Pets Allowed Yes
Senior Community No
Ownership Fee Simple
Monthly Total Fees $73
Acceptable Financing Cash, Conventional, FHA, VA Loan
Membership Fee Required Required
Listing Terms Cash, Conventional, FHA, VA Loan
Special Listing Condition None
Read Less Info
Want to know what your home might be worth? Contact us for a FREE valuation!

Our team is ready to help you sell your home for the highest possible price ASAP

© 2024 My Florida Regional MLS DBA Stellar MLS. All Rights Reserved.
Bought with STELLAR NON-MEMBER OFFICE






