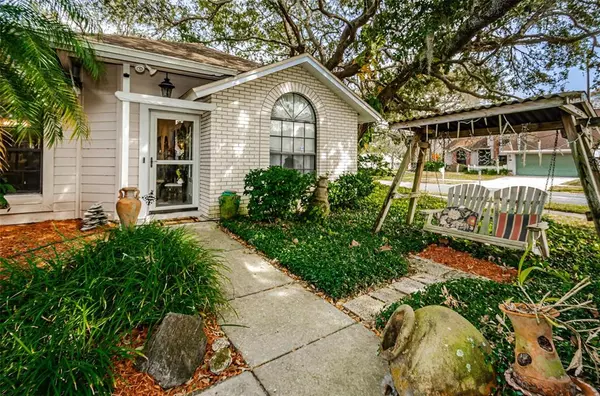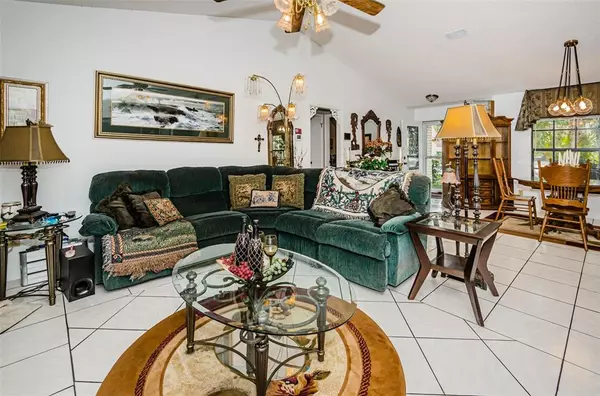$410,000
$400,000
2.5%For more information regarding the value of a property, please contact us for a free consultation.
3 Beds
2 Baths
1,484 SqFt
SOLD DATE : 03/28/2022
Key Details
Sold Price $410,000
Property Type Single Family Home
Sub Type Single Family Residence
Listing Status Sold
Purchase Type For Sale
Square Footage 1,484 sqft
Price per Sqft $276
Subdivision Fawn Ridge Village F Un 1
MLS Listing ID W7841900
Sold Date 03/28/22
Bedrooms 3
Full Baths 2
Construction Status Inspections
HOA Fees $33/ann
HOA Y/N Yes
Year Built 1987
Annual Tax Amount $2,262
Lot Size 7,840 Sqft
Acres 0.18
Lot Dimensions 75x105
Property Description
MULTIPLE OFFERS PLEASE SEND YOUR HIGHEST AND BEST BY 8 PM ON MONDAY 2/21/22.... LOCATION! LOCATION! LOCATION! !GREAT OPPORTUNITY!! Beautiful home , Close to Citrus Park Westfield Mall, shopping, Schools, Upper Tampa Bay Trail, Tampa International Airport and Veterans Expressway . HOME WITH 3 BR/2 BATHROOMS, AND 2 CAR GARAGE ON A CORNER LOT! As soon as you enter your NEW home you will see the open split floor plan with the Living room with access to the spacious screened in lanai with carpet. To your left is the dining room next to the specious kitchen with dinette and inside laundry with access to the 2 car garage. To your left from the living room you will find the spacious master suit, a big master bathroom with 2 vanities and a big walk in closet. From the entrance to your right you will find 2 spacious rooms and a full bathroom. BIG FENCED CORNER LOT WITH LATERAL WOOD GATE 8', AND 2 ADDITIONAL SMALL GATES ONE ON EACH SIDE OF THE HOUSE, SHED ATTACHED TO THE GARAGE FOR EXTRA STORAGE, AC 2009, ROOF 2009, RECENTLY PAINTED, BOTH, INSIDE AND OUTSIDE. LOW HOA. Don't miss the opportunity to make this dream home your reality. Call today to schedule your private showing.
Location
State FL
County Hillsborough
Community Fawn Ridge Village F Un 1
Zoning PD
Interior
Interior Features Cathedral Ceiling(s), Ceiling Fans(s), Eat-in Kitchen, High Ceilings, Living Room/Dining Room Combo, Open Floorplan, Split Bedroom, Vaulted Ceiling(s)
Heating Central
Cooling Central Air
Flooring Carpet, Ceramic Tile
Fireplace false
Appliance Disposal, Dryer, Electric Water Heater, Ice Maker, Microwave, Range, Refrigerator
Laundry In Kitchen
Exterior
Exterior Feature Fence, Rain Gutters
Garage Spaces 2.0
Fence Other, Wood
Utilities Available Cable Available, Electricity Available, Public
Roof Type Shingle
Attached Garage true
Garage true
Private Pool No
Building
Lot Description Corner Lot
Story 1
Entry Level One
Foundation Slab
Lot Size Range 0 to less than 1/4
Sewer Public Sewer
Water Public
Structure Type Block
New Construction false
Construction Status Inspections
Others
Pets Allowed Yes
Senior Community No
Ownership Fee Simple
Monthly Total Fees $33
Acceptable Financing Cash, Conventional
Membership Fee Required Required
Listing Terms Cash, Conventional
Special Listing Condition None
Read Less Info
Want to know what your home might be worth? Contact us for a FREE valuation!

Our team is ready to help you sell your home for the highest possible price ASAP

© 2024 My Florida Regional MLS DBA Stellar MLS. All Rights Reserved.
Bought with THE SHOP REAL ESTATE CO.






