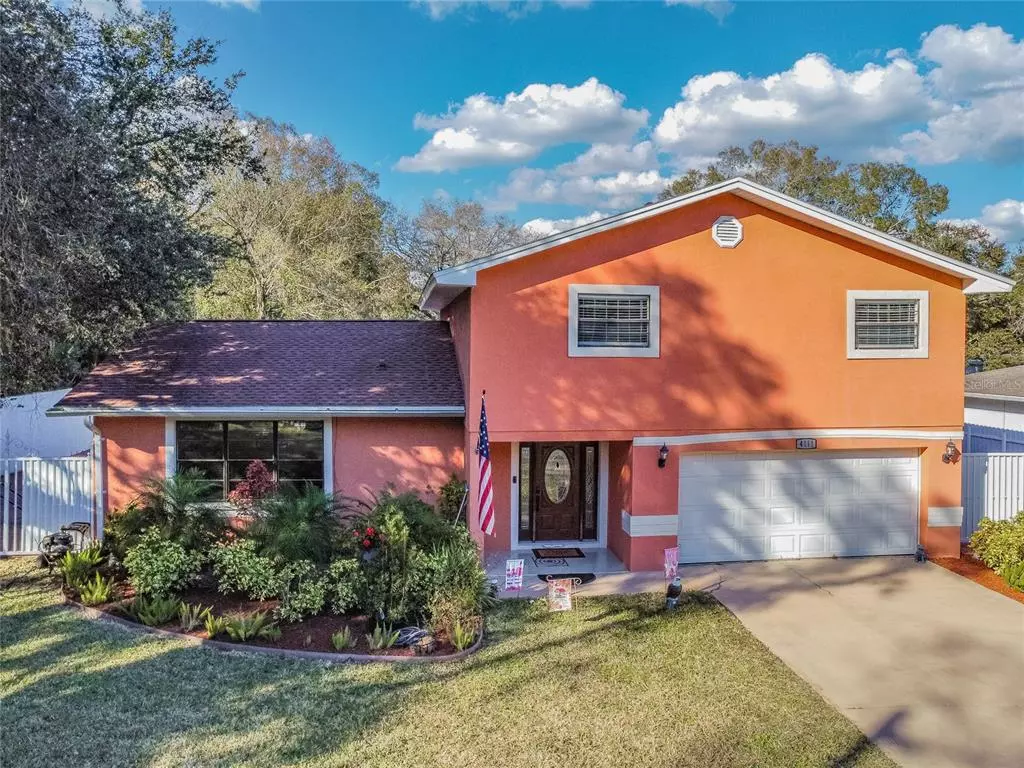$630,000
$630,000
For more information regarding the value of a property, please contact us for a free consultation.
4 Beds
8 Baths
2,574 SqFt
SOLD DATE : 03/25/2022
Key Details
Sold Price $630,000
Property Type Single Family Home
Sub Type Single Family Residence
Listing Status Sold
Purchase Type For Sale
Square Footage 2,574 sqft
Price per Sqft $244
Subdivision Carrollwood Estates
MLS Listing ID T3355221
Sold Date 03/25/22
Bedrooms 4
Full Baths 3
Half Baths 5
Construction Status Appraisal,Financing,Inspections
HOA Y/N No
Year Built 1977
Annual Tax Amount $3,226
Lot Size 10,454 Sqft
Acres 0.24
Lot Dimensions 88x120
Property Description
Hello there! This stunning Carrollwood home is everything you've been searching for. Boosting 4 spacious bedrooms, 3.5 full baths and a Private Pool that includes A FULL outdoor Kitchen; the ultimate Florida home! The first floor has an excellent layout that does not compromise any space. Seamless porcelain tile covers the first floor making the space bright and elegant. Crown molding + baseboards throughout the home gives it the perfect finished look. The Kitchen is gorgeous including real wood cabinets with decorative trim, granite countertops, impeccably maintained stainless steal appliances and even a wine rack! Walk upstairs and find gleaming engineered hardwood floors. This home exudes pride in ownership, come check it out for yourself! Other features include: A Generous bonus family room, Private fenced outdoor area including a screen porch a Newer Roof, Soffit ,facia and gutters all updated in 2019. Appliances purchased in 2020, New HVAC (downstairs) Fresh exterior paint 2016; interior paint 2018. This home sits on a cut-de-sac and although you are minutes from the fabulous shopping and dining of Dale Mabry you feel secluded with no side or backyard neighbors. Space in the city? Say no more... NO HOA fees or Deed restrictions...another win. Don't wait a minute longer; schedule your private showing today!
Location
State FL
County Hillsborough
Community Carrollwood Estates
Zoning RSC-6
Interior
Interior Features Ceiling Fans(s), Crown Molding, Living Room/Dining Room Combo, Solid Wood Cabinets, Walk-In Closet(s)
Heating Central
Cooling Central Air
Flooring Laminate, Tile
Fireplace false
Appliance Dishwasher, Disposal, Microwave, Range, Range Hood, Refrigerator
Exterior
Exterior Feature Fence, Outdoor Kitchen, Outdoor Shower
Utilities Available BB/HS Internet Available, Cable Connected, Electricity Connected, Public, Street Lights, Water Available
Roof Type Shingle
Garage false
Private Pool Yes
Building
Story 2
Entry Level Two
Foundation Slab
Lot Size Range 0 to less than 1/4
Sewer Public Sewer
Water Public
Structure Type Block
New Construction false
Construction Status Appraisal,Financing,Inspections
Others
Senior Community No
Ownership Fee Simple
Acceptable Financing Cash, Conventional
Listing Terms Cash, Conventional
Special Listing Condition None
Read Less Info
Want to know what your home might be worth? Contact us for a FREE valuation!

Our team is ready to help you sell your home for the highest possible price ASAP

© 2025 My Florida Regional MLS DBA Stellar MLS. All Rights Reserved.
Bought with MICHAEL NUNNERY REAL ESTATE GROUP






