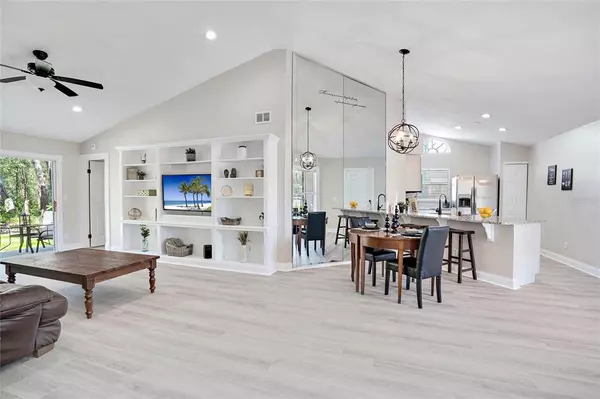$375,000
$339,000
10.6%For more information regarding the value of a property, please contact us for a free consultation.
3 Beds
2 Baths
1,301 SqFt
SOLD DATE : 03/18/2022
Key Details
Sold Price $375,000
Property Type Single Family Home
Sub Type Single Family Residence
Listing Status Sold
Purchase Type For Sale
Square Footage 1,301 sqft
Price per Sqft $288
Subdivision Bridgewater
MLS Listing ID O6006657
Sold Date 03/18/22
Bedrooms 3
Full Baths 2
Construction Status No Contingency
HOA Fees $18/ann
HOA Y/N Yes
Year Built 1988
Annual Tax Amount $1,090
Lot Size 5,662 Sqft
Acres 0.13
Property Description
MULTIPLE OFFER SITUATION! HIGHEST AND BEST DUE BY MONDAY AT 5PM. Do not miss out on this GEM of a property! PRIDE of ownership is apparent as soon as you enter. This 3 bedroom 2 bath home backs up to a serene conservation area with no rear neighbors. Upon Entering you see the SPACIOUS great room with OPEN FLOOR PLAN. The windows on the rear of the home provide BEAUTIFUL views. The NEW WOOD laminate flooring in a Modern light color is continuous throughout the home. Incredible NEW all WHITE WOOD kitchen cabinetry, NEW GRANITE counter tops and Stainless Drop in Sink Installed in 2022. NEW Kitchen faucet complements the Stainless Steel Appliances and Black Cabinetry Hardware. Newly Installed LED lighting and light fixtures throughout the home. Newly PAINTED Inside of home, including rear patio and garage flooring solid color stain in 2022 and outside was fully painted in 2020. NEWLY installed exterior landscaping plantsBand trees trimmed. Home is Zoned for the Very Desirable Seminole County School District. Great Location, Convenient to Winter Park, Publix, Walmart, Kohls & Easy Access to 417. Come see this one before it is gone!
Location
State FL
County Seminole
Community Bridgewater
Zoning PUD
Interior
Interior Features Ceiling Fans(s), High Ceilings, Open Floorplan, Solid Surface Counters, Solid Wood Cabinets, Split Bedroom, Stone Counters, Vaulted Ceiling(s), Walk-In Closet(s), Window Treatments
Heating Central
Cooling Central Air
Flooring Laminate
Furnishings Unfurnished
Fireplace false
Appliance Dishwasher, Dryer, Microwave, Range, Refrigerator, Washer
Laundry In Garage
Exterior
Exterior Feature Irrigation System, Lighting, Sidewalk, Sliding Doors
Parking Features Driveway, Garage Door Opener
Garage Spaces 2.0
Fence Wood
Community Features Deed Restrictions, Sidewalks
Utilities Available BB/HS Internet Available, Cable Available, Electricity Connected, Public, Sewer Connected, Water Connected
View Trees/Woods
Roof Type Shingle
Porch Rear Porch
Attached Garage true
Garage true
Private Pool No
Building
Lot Description Conservation Area, Sidewalk, Street Dead-End
Entry Level One
Foundation Slab
Lot Size Range 0 to less than 1/4
Sewer Public Sewer
Water Public
Structure Type Brick, Cement Siding, Wood Siding
New Construction false
Construction Status No Contingency
Schools
Elementary Schools Eastbrook Elementary
Middle Schools Tuskawilla Middle
High Schools Lake Howell High
Others
Pets Allowed Yes
Senior Community No
Ownership Fee Simple
Monthly Total Fees $18
Acceptable Financing Cash, Conventional, FHA, VA Loan
Membership Fee Required Required
Listing Terms Cash, Conventional, FHA, VA Loan
Special Listing Condition None
Read Less Info
Want to know what your home might be worth? Contact us for a FREE valuation!

Our team is ready to help you sell your home for the highest possible price ASAP

© 2024 My Florida Regional MLS DBA Stellar MLS. All Rights Reserved.
Bought with EXP REALTY LLC






