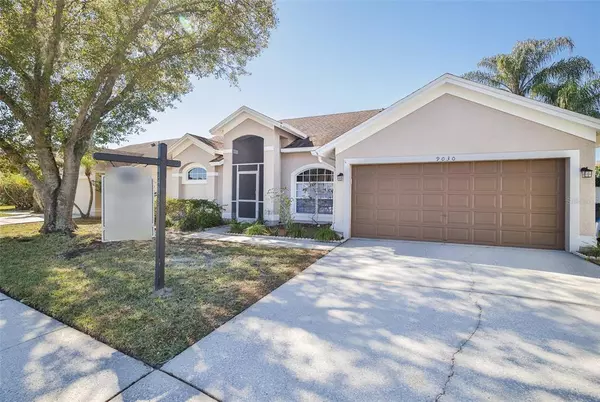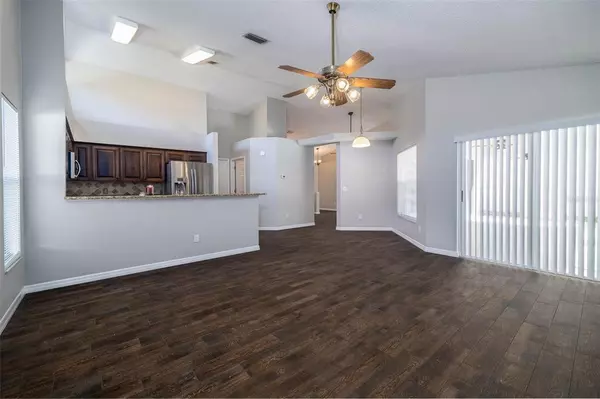$540,500
$519,900
4.0%For more information regarding the value of a property, please contact us for a free consultation.
4 Beds
2 Baths
1,937 SqFt
SOLD DATE : 03/04/2022
Key Details
Sold Price $540,500
Property Type Single Family Home
Sub Type Single Family Residence
Listing Status Sold
Purchase Type For Sale
Square Footage 1,937 sqft
Price per Sqft $279
Subdivision Fawn Ridge Village A
MLS Listing ID T3353419
Sold Date 03/04/22
Bedrooms 4
Full Baths 2
Construction Status No Contingency
HOA Fees $33/ann
HOA Y/N Yes
Year Built 1995
Annual Tax Amount $3,182
Lot Size 7,405 Sqft
Acres 0.17
Lot Dimensions 66x115
Property Description
MULTIPLE OFFERS - PLEASE SUBMIT OFFERS BY 2-6-2022 AT 3PM. WE WILL BE REVIEWING OFFERS WITH SELLER ON 2-6-2022 AT 6PM. THANK YOU. POOL! SPA! POND FRONT! UPDATED! NEW TILE THROUGHOUT! LOCATION, LOCATION, LOCATION! This home has it all and will go fast. This recently updated home has 4 bedrooms, 2 bathrooms, screen-enclosed pool, spa, pond frontage and has recently been updated throughout. The property is located in the Reserve section of Fawn Ridge just north of the Westchase area. The home is located 1-mile from the Citrus Park Mall and less than 2-miles from The Veterans Expressway allowing for an easy commute to Tampa International Airport and Downtown Tampa. Additionally, the Citrus Park Drive extension has recently been completed making the commute to Deer Park Elementary and Farnell Middle School even easier. Updates to the home include updated kitchen and appliances, 30-year shingled roof in 2011, custom closet system in the master bedroom, new water heater in Feb 2021, wood-emulating tile flooring throughout the ENTIRE home in Dec 2021, new bathroom countertops and cabinetry in Dec 2021, new glass enclosure for the master bath, new blinds and closet shelving, repainted interior, exterior, and pool decking in Jan 2022. LOW HOA Fees and NO CDD Fees! This home is MOVE-IN READY and a Must SEE!
Location
State FL
County Hillsborough
Community Fawn Ridge Village A
Zoning PD
Rooms
Other Rooms Family Room, Formal Dining Room Separate, Formal Living Room Separate
Interior
Interior Features Ceiling Fans(s), Eat-in Kitchen, High Ceilings, Kitchen/Family Room Combo, Solid Wood Cabinets, Split Bedroom, Stone Counters, Thermostat, Vaulted Ceiling(s), Walk-In Closet(s)
Heating Central, Electric, Heat Pump
Cooling Central Air
Flooring Ceramic Tile
Fireplace false
Appliance Dishwasher, Disposal, Electric Water Heater, Ice Maker, Microwave, Range, Refrigerator
Laundry In Garage
Exterior
Exterior Feature Irrigation System, Lighting, Rain Gutters
Parking Features Driveway, Garage Door Opener, Ground Level
Garage Spaces 2.0
Pool Auto Cleaner, Gunite, In Ground, Lighting, Screen Enclosure
Community Features Deed Restrictions, Sidewalks
Utilities Available BB/HS Internet Available, Cable Available, Electricity Connected, Sewer Connected, Street Lights, Underground Utilities, Water Connected
Waterfront Description Pond
View Y/N 1
View Water
Roof Type Shingle
Porch Covered, Deck, Enclosed, Porch, Screened
Attached Garage true
Garage true
Private Pool Yes
Building
Lot Description In County, Irregular Lot, Sidewalk, Paved
Story 1
Entry Level One
Foundation Slab
Lot Size Range 0 to less than 1/4
Sewer Public Sewer
Water Public
Architectural Style Contemporary
Structure Type Block,Stucco
New Construction false
Construction Status No Contingency
Schools
Elementary Schools Deer Park Elem-Hb
Middle Schools Farnell-Hb
High Schools Sickles-Hb
Others
Pets Allowed Yes
Senior Community No
Ownership Fee Simple
Monthly Total Fees $33
Acceptable Financing Cash, Conventional, FHA, VA Loan
Membership Fee Required Required
Listing Terms Cash, Conventional, FHA, VA Loan
Special Listing Condition None
Read Less Info
Want to know what your home might be worth? Contact us for a FREE valuation!

Our team is ready to help you sell your home for the highest possible price ASAP

© 2025 My Florida Regional MLS DBA Stellar MLS. All Rights Reserved.
Bought with FLORIDA EXECUTIVE REALTY






