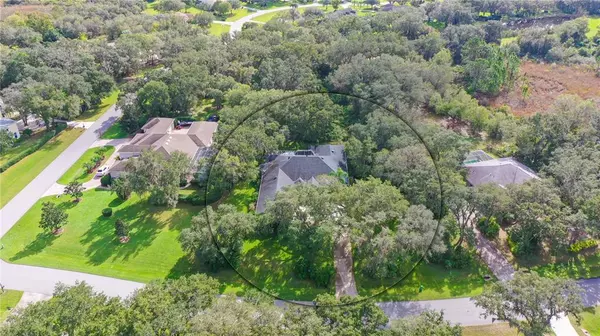$800,000
$811,777
1.5%For more information regarding the value of a property, please contact us for a free consultation.
3 Beds
3 Baths
3,654 SqFt
SOLD DATE : 01/31/2022
Key Details
Sold Price $800,000
Property Type Single Family Home
Sub Type Single Family Residence
Listing Status Sold
Purchase Type For Sale
Square Footage 3,654 sqft
Price per Sqft $218
Subdivision Oak Ford Golf Club
MLS Listing ID A4519961
Sold Date 01/31/22
Bedrooms 3
Full Baths 2
Half Baths 1
HOA Fees $63/qua
HOA Y/N Yes
Originating Board Stellar MLS
Year Built 1998
Annual Tax Amount $5,368
Lot Size 0.980 Acres
Acres 0.98
Property Description
RARE FIND!! How would you like to begin 2022 in this ONE-OF-A-KIND CUSTOM-BUILT ESTATE HOME nestled in the serene Oak Ford community? Positioned on just under 1 ACRE, this grand home is no cookie cutter. Oak Ford welcomes you home with its canopy of majestic moss-draped oaks. This 3 bedroom 2-1/2 bath home is replete with entertaining options and offers space galore for the entire family! The massive chef-inspired French Country kitchen showcases a 12' island flanked by a built-in banquette with large picture windows, perfect for viewing wildlife while enjoying a meal. Wood and glass front lighted cabinets, new granite counters and a massive walk-in pantry highlight this special kitchen. Delight your guests as you receive them in the private salon and then move to the separate dining room for a formal dinner. Finish the evening by retiring to the private game room or enjoy drinks on the Lanai. Better yet, savor a glass of wine from your brick wine cellar as you relax by the fire in your impressive great room, complete with vaulted, beamed ceilings. The Owner's Suite with sitting area, has an Ensuite bath, dual closets, separate vanities, private water closet, shower stall and a lovely fireplace above the garden tub. Feeling creative... don't miss the well-organized craft room. The owners have spared no expense in adding new floors, granite in the kitchen, replaced kitchen appliances, new roof in 2015, added dual AC units in 2016, replaced both water heaters in 2017 & 2018 and added a $2,500 fenced dog run. Other features include oak hardwood floors, chair rail moldings, trey and coffered ceilings throughout, a central vacuum system, new carbon well system, whole house water softener, 3-Car Garage with work area, built-in cabinets and sink and abundant storage space. Are you ready to own this exclusive home just minutes from Lakewood Ranch Waterside, I-75 and UTC. Your home is within minutes of the POWDER SOFT SANDS and BLUE WATERS of the World's award-winning Gulf Beaches? Sarasota's downtown Arts and Cultural Districts are also within minutes of your home! Call us today for your appointment! Tour it, Love it, Own it Today!
Location
State FL
County Sarasota
Community Oak Ford Golf Club
Zoning OUE1
Rooms
Other Rooms Bonus Room, Family Room, Florida Room, Formal Dining Room Separate, Formal Living Room Separate, Great Room, Media Room, Storage Rooms
Interior
Interior Features Built-in Features, Cathedral Ceiling(s), Ceiling Fans(s), Coffered Ceiling(s), Eat-in Kitchen, High Ceilings, Master Bedroom Main Floor, Open Floorplan, Solid Surface Counters, Stone Counters, Vaulted Ceiling(s), Walk-In Closet(s)
Heating Electric
Cooling Central Air, Zoned
Flooring Ceramic Tile, Hardwood, Laminate
Fireplaces Type Gas, Other
Furnishings Unfurnished
Fireplace true
Appliance Cooktop, Dishwasher, Disposal, Electric Water Heater, Microwave, Range, Refrigerator, Water Filtration System, Water Purifier
Laundry Inside, Laundry Room
Exterior
Exterior Feature Dog Run, Lighting, Rain Gutters, Sliding Doors
Parking Features Boat, Covered, Driveway, Garage Door Opener, Garage Faces Side, Golf Cart Garage, Golf Cart Parking, Guest, Oversized
Garage Spaces 3.0
Fence Other
Community Features Deed Restrictions, Fishing
Utilities Available BB/HS Internet Available, Cable Available, Electricity Connected, Public
View Trees/Woods
Roof Type Shingle
Porch Covered, Enclosed, Patio, Porch, Rear Porch, Screened
Attached Garage true
Garage true
Private Pool No
Building
Lot Description In County, Near Golf Course, Paved
Story 1
Entry Level One
Foundation Crawlspace
Lot Size Range 1/2 to less than 1
Sewer Public Sewer
Water Well
Architectural Style Florida
Structure Type Stucco
New Construction false
Schools
Elementary Schools Tatum Ridge Elementary
Middle Schools Mcintosh Middle
High Schools Booker High
Others
Pets Allowed Yes
HOA Fee Include Management
Senior Community No
Ownership Fee Simple
Monthly Total Fees $63
Acceptable Financing Cash, Conventional, VA Loan
Membership Fee Required Required
Listing Terms Cash, Conventional, VA Loan
Special Listing Condition None
Read Less Info
Want to know what your home might be worth? Contact us for a FREE valuation!

Our team is ready to help you sell your home for the highest possible price ASAP

© 2024 My Florida Regional MLS DBA Stellar MLS. All Rights Reserved.
Bought with KELLER WILLIAMS ON THE WATER






