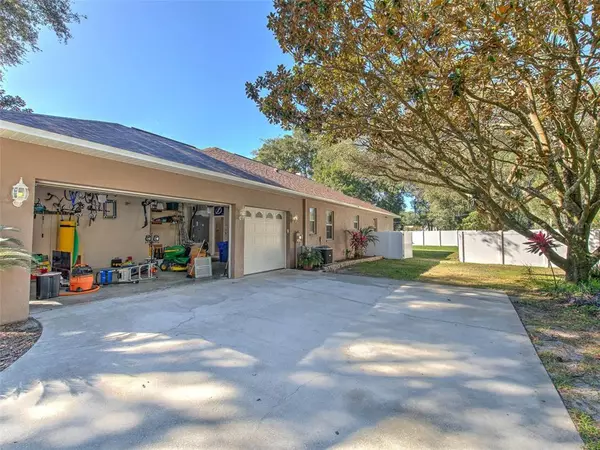$605,000
$599,000
1.0%For more information regarding the value of a property, please contact us for a free consultation.
4 Beds
3 Baths
2,776 SqFt
SOLD DATE : 01/14/2022
Key Details
Sold Price $605,000
Property Type Single Family Home
Sub Type Single Family Residence
Listing Status Sold
Purchase Type For Sale
Square Footage 2,776 sqft
Price per Sqft $217
Subdivision Memory Lane
MLS Listing ID T3344448
Sold Date 01/14/22
Bedrooms 4
Full Baths 3
HOA Fees $29/ann
HOA Y/N Yes
Originating Board Stellar MLS
Year Built 1998
Annual Tax Amount $5,097
Lot Size 0.490 Acres
Acres 0.49
Property Description
You don't want to miss out on this custom-built executive 4 bd+ DEN/3BA/3CG pool home nestled on a .49-acre lot in the quiet and inviting community of Memory Lane in Dover. Brand new roof with transferable warranty installed in August 2021 as well as two sections of the driveway which were completely redone. With only 13 homes on the mature tree-lined cul-de-sac street, you'll feel as though you have escaped the hustle of the city, yet soon discover you're close to everything including great schools. As you enter through the vaulted front foyer with decorative glass door inlays, you'll discover this 3- way split floor plan is great for entertaining as well as everyday living. Brand new Pro Core 100% waterproof vinyl floor planking just installed in every room. Ceramic tile is present in the main walkways and wet areas. The Den/Office area is located just off the front entrance and offers decorative built-ins. and is perfect for those who work from home. The formal dining/seating area is also just off the front foyer and offers plenty of space. Moving through the home, you'll discover the kitchen which is a chef's delight. It features a center island, eat-in area, LED Lightning with dimmers, granite countertops, and all brand-new cabinet doors with soft close hinges. The kitchen also has a brand-new Samsung French door refrigerator and a bountiful amount of cabinet space. All-new LED lighting throughout the home will prove to be cost savings for the new owners. The primary bedroom suite is private and features an immense-sized walk-in closet, garden tub with separate shower, and dual countertops/sinks, as well as brand new cabinet doors which were just added. The main living area is captivating with its soaring ceilings and features a wood fireplace, large sitting area, and sliders that beckon you out to the newly screened lanai pool/hot tub area. Every slider in this home opens to the outside which is great for entertaining. New Pentair Variable speed pool pump and New Haywood H250 propane heater recently installed. A six-foot white vinyl privacy private fence with a double drive gate surrounds the backyard for added privacy. The second and third bedrooms share a “Jack and Jill” bath. The fourth bedroom is ideal for guests or in-laws being secluded at the back of the home with its own separate full bath. Additionally, the garage is equipped with an Interlock generator safety switch with a breaker and 30-amp connection for electrical outages. This highly desirable area offers easy access to Macdill AFB, dining, and entertainment. Don't miss out on this wonderful home! Room sizes may or not be accurate and should not be relied upon.
Location
State FL
County Hillsborough
Community Memory Lane
Zoning RSC-2
Rooms
Other Rooms Attic, Den/Library/Office, Formal Dining Room Separate, Great Room, Inside Utility
Interior
Interior Features Built-in Features, Ceiling Fans(s), Eat-in Kitchen, Kitchen/Family Room Combo, Master Bedroom Main Floor, Split Bedroom, Stone Counters, Thermostat, Vaulted Ceiling(s), Walk-In Closet(s)
Heating Central, Electric, Heat Pump
Cooling Central Air
Flooring Ceramic Tile, Vinyl
Fireplaces Type Wood Burning
Furnishings Unfurnished
Fireplace true
Appliance Dishwasher, Electric Water Heater, Microwave, Range, Refrigerator
Laundry Inside, Laundry Room
Exterior
Exterior Feature Irrigation System, Sidewalk, Sliding Doors
Parking Features Driveway, Garage Door Opener, Garage Faces Side
Garage Spaces 3.0
Fence Fenced, Vinyl
Pool Auto Cleaner, Gunite, Heated, In Ground, Screen Enclosure
Utilities Available BB/HS Internet Available, Electricity Available, Propane, Public, Sprinkler Meter, Water Available
Roof Type Shingle
Porch Enclosed, Patio, Screened
Attached Garage true
Garage true
Private Pool Yes
Building
Lot Description In County, Level, Sidewalk, Paved
Entry Level One
Foundation Slab
Lot Size Range 1/4 to less than 1/2
Sewer Public Sewer
Water Public
Structure Type Block, Stucco
New Construction false
Schools
Elementary Schools Nelson-Hb
Middle Schools Mulrennan-Hb
High Schools Durant-Hb
Others
Pets Allowed Yes
Senior Community No
Ownership Fee Simple
Monthly Total Fees $29
Acceptable Financing Cash, Conventional, VA Loan
Membership Fee Required Required
Listing Terms Cash, Conventional, VA Loan
Special Listing Condition None
Read Less Info
Want to know what your home might be worth? Contact us for a FREE valuation!

Our team is ready to help you sell your home for the highest possible price ASAP

© 2024 My Florida Regional MLS DBA Stellar MLS. All Rights Reserved.
Bought with REDFIN CORPORATION






