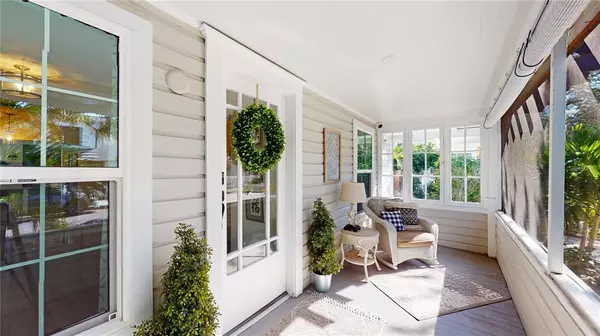$640,000
$625,000
2.4%For more information regarding the value of a property, please contact us for a free consultation.
3 Beds
3 Baths
1,433 SqFt
SOLD DATE : 12/17/2021
Key Details
Sold Price $640,000
Property Type Single Family Home
Sub Type Single Family Residence
Listing Status Sold
Purchase Type For Sale
Square Footage 1,433 sqft
Price per Sqft $446
Subdivision Cashwells 2Nd Sub
MLS Listing ID U8140121
Sold Date 12/17/21
Bedrooms 3
Full Baths 3
Construction Status Inspections
HOA Y/N No
Year Built 1925
Annual Tax Amount $4,520
Lot Size 3,920 Sqft
Acres 0.09
Lot Dimensions 40x100
Property Description
Living in Uptown offers a residential neighborhood steps away from an urban life complete with eclectic restaurants, coffee shops, bars, a neighborhood garden, and multiple parks by the bay. 457 10th Ave N is located in a non-flood zone and you will find newly landscaped gardens to enjoy year round in this lovingly remodeled and cozy home.
The main home and garage apartment consisted of the same level of renovation down to stud walls, virtually everything you can and can't see new. Complete insulation of walls - including blown in insulation in attic, all new plumbing, all new separately metered electric service with new electric panel in unit. The water is not metered separately, but as its new owner you can install in-house water meter to monitor garage apartment separately if you prefer.
NEW: roof on main house and garage, sewer line from house to the alley and new plumbing with new water line from the meter at the street into the house, electrical, drywall, windows, screened porch, kitchen appliances, bathrooms, floors, water heaters and central air conditioning, fencing with four locking access gates; And even though our neighborhood feels safe and serene we understand that no home would be complete without security so you'll find New ADT camera monitored security systems with remote keypads for main house and separate for guest house.
First floor garage renovation included the lifting and demolition of existing garage and rebuilding new first floor cinder block garage with four-foot-deep footers and concrete garage floor. Solid concrete poured and steel reinforced side walls and solid steel reinforced support beam. Epoxy finished garage floor treatment and silent garage door opener. Garage ceiling is drywalled for fire barrier with 1/2drywall and sound deadening.
ADDITIONS: second en-suite master bath, inside laundry in both homes.
With all these amazing features in walking distance to downtown and the bay - don't delay take our virtual tour (3d Tour link:
https://my.matterport.com/show/?m=4vtWep7axgS) right now and schedule your showing today! Historic Uptown is a great neighborhood to live, work, and play!
Location
State FL
County Pinellas
Community Cashwells 2Nd Sub
Direction N
Interior
Interior Features Ceiling Fans(s), Master Bedroom Main Floor, Open Floorplan, Walk-In Closet(s)
Heating Central, Electric, Natural Gas, Wall Units / Window Unit
Cooling Central Air
Flooring Hardwood, Vinyl
Fireplace false
Appliance Dishwasher, Dryer, Electric Water Heater, Range, Refrigerator
Laundry Inside, Laundry Room
Exterior
Exterior Feature Fence
Parking Features Alley Access, Converted Garage, Curb Parking, Driveway
Garage Spaces 2.0
Fence Wood
Utilities Available Cable Available, Electricity Connected, Natural Gas Available
Roof Type Shingle
Porch Front Porch, Patio, Porch, Screened
Attached Garage false
Garage true
Private Pool No
Building
Story 1
Entry Level One
Foundation Crawlspace
Lot Size Range 0 to less than 1/4
Sewer Public Sewer
Water Public
Structure Type Wood Frame
New Construction false
Construction Status Inspections
Others
Senior Community No
Ownership Fee Simple
Acceptable Financing Cash, Conventional, VA Loan
Membership Fee Required None
Listing Terms Cash, Conventional, VA Loan
Special Listing Condition None
Read Less Info
Want to know what your home might be worth? Contact us for a FREE valuation!

Our team is ready to help you sell your home for the highest possible price ASAP

© 2025 My Florida Regional MLS DBA Stellar MLS. All Rights Reserved.
Bought with 54 REALTY LLC






