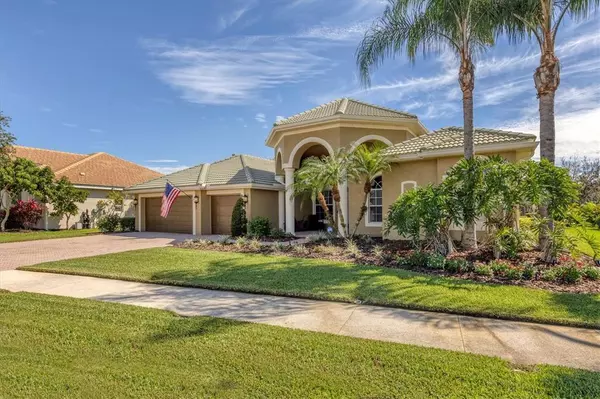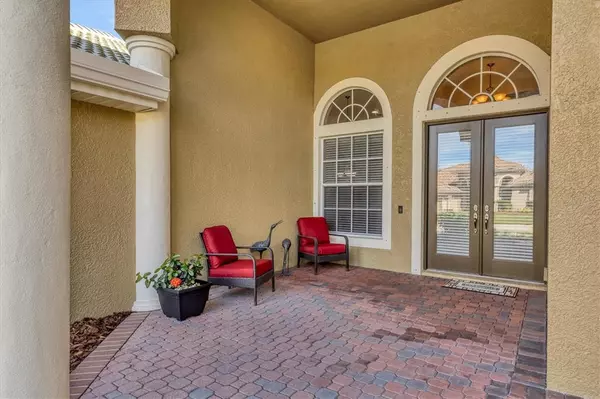$800,000
$810,000
1.2%For more information regarding the value of a property, please contact us for a free consultation.
4 Beds
3 Baths
2,982 SqFt
SOLD DATE : 12/16/2021
Key Details
Sold Price $800,000
Property Type Single Family Home
Sub Type Single Family Residence
Listing Status Sold
Purchase Type For Sale
Square Footage 2,982 sqft
Price per Sqft $268
Subdivision Barton Farms
MLS Listing ID A4516417
Sold Date 12/16/21
Bedrooms 4
Full Baths 3
Construction Status No Contingency
HOA Fees $166/ann
HOA Y/N Yes
Year Built 2006
Annual Tax Amount $5,256
Lot Size 10,454 Sqft
Acres 0.24
Property Description
Stately yet comfortable, this capacious home provides nearly 3,000 square feet of versatile indoor-outdoor living in Laurel Lakes. A wealth of thoughtful upgrades complements flexible accommodations and the immaculate condition of the residence for an idyllic Florida lifestyle. Sophisticated beauty abounds the moment of approach, from the improved landscaping and updated exterior paint to the lovely design and multi-functional layout that affords an inviting atmosphere for relaxation and entertaining. Double doors draw you into freshly painted interiors featuring high ceilings adorned with new light fixtures, LED lights and fans, and where tile floors grace the main dwelling areas. The open living room offers a perfect environment to unwind with sliders that open to the screened lanai. An adjacent formal dining room hosts special occasions with a well-equipped and spacious eat-in kitchen just beyond for preparing gourmet dishes. Rich wood cabinetry, an eye-catching backsplash, stainless appliances, a built-in desk and breakfast bar will delight any chef while they cook as guests lounge in the family room. Enjoy endless hours of outdoor entertaining through the broad sliders onto the lanai with recently painted patio deck to take advantage of the natural view and sounds of a trickling waterfall from the shimmering pool. Meeting today’s expectations for work-life balance, the executive office fulfills your needs and preferences. New Pergo flooring updates the three generous guest bedrooms and master suite which showcases French doors leading to the lanai and a serene en-suite bath with dual sinks, a vanity, garden tub and glass walk-in shower. Family and visitors will appreciate the two guest bathrooms with one having immediate access to the pool. This home also includes a new Emerson Wi-Fi thermostat, ADT wireless security with two keypads for peace of mind, a considerable laundry room with cabinetry and rinse sink, new gutters, and three-car garage with newly added Meross Wi-Fi garage door opener. Situated in an active and sought-after gated community boasting a lake for kayaking, life is truly wonderful with proximity to golfing, boating, downtown Sarasota and world-famous beaches.
Location
State FL
County Sarasota
Community Barton Farms
Zoning RSF1
Rooms
Other Rooms Attic, Bonus Room, Breakfast Room Separate, Den/Library/Office, Family Room, Formal Dining Room Separate, Formal Living Room Separate, Great Room, Inside Utility
Interior
Interior Features Built-in Features, Ceiling Fans(s), Eat-in Kitchen, High Ceilings, Kitchen/Family Room Combo, Master Bedroom Main Floor, Open Floorplan, Split Bedroom, Stone Counters, Thermostat, Tray Ceiling(s), Vaulted Ceiling(s), Walk-In Closet(s)
Heating Central, Natural Gas
Cooling Central Air
Flooring Ceramic Tile, Tile, Vinyl
Furnishings Negotiable
Fireplace false
Appliance Dishwasher, Disposal, Dryer, Exhaust Fan, Freezer, Gas Water Heater, Ice Maker, Microwave, Range, Refrigerator, Washer
Laundry Inside, Laundry Room
Exterior
Exterior Feature Hurricane Shutters, Irrigation System, Lighting, Rain Gutters, Sidewalk, Sliding Doors, Sprinkler Metered
Parking Features Garage Door Opener
Garage Spaces 3.0
Pool In Ground, Outside Bath Access, Pool Sweep, Screen Enclosure
Community Features Deed Restrictions, Fitness Center, Gated, Irrigation-Reclaimed Water, No Truck/RV/Motorcycle Parking, Pool, Sidewalks
Utilities Available Cable Connected, Electricity Connected, Phone Available, Sewer Connected, Underground Utilities, Water Connected
Amenities Available Clubhouse, Fitness Center, Gated, Pool, Security, Tennis Court(s)
View Pool
Roof Type Tile
Porch Covered, Front Porch, Patio, Porch, Rear Porch, Screened
Attached Garage true
Garage true
Private Pool Yes
Building
Lot Description Sidewalk, Paved, Private
Story 1
Entry Level One
Foundation Slab
Lot Size Range 0 to less than 1/4
Sewer Public Sewer
Water Public
Architectural Style Florida, Traditional
Structure Type Block,Stucco
New Construction false
Construction Status No Contingency
Schools
Elementary Schools Tatum Ridge Elementary
Middle Schools Mcintosh Middle
High Schools Sarasota High
Others
Pets Allowed Yes
HOA Fee Include Pool,Escrow Reserves Fund,Maintenance Grounds,Private Road,Recreational Facilities,Security
Senior Community No
Ownership Fee Simple
Monthly Total Fees $166
Acceptable Financing Cash, Conventional, FHA, VA Loan
Membership Fee Required Required
Listing Terms Cash, Conventional, FHA, VA Loan
Special Listing Condition None
Read Less Info
Want to know what your home might be worth? Contact us for a FREE valuation!

Our team is ready to help you sell your home for the highest possible price ASAP

© 2024 My Florida Regional MLS DBA Stellar MLS. All Rights Reserved.
Bought with MICHAEL SAUNDERS & COMPANY






