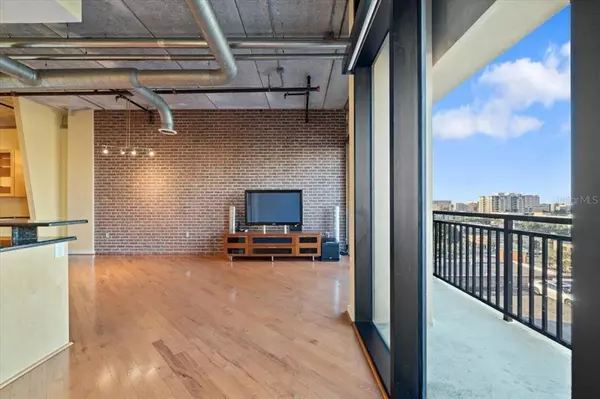$530,000
$540,000
1.9%For more information regarding the value of a property, please contact us for a free consultation.
1 Bed
1 Bath
955 SqFt
SOLD DATE : 12/16/2021
Key Details
Sold Price $530,000
Property Type Condo
Sub Type Condominium
Listing Status Sold
Purchase Type For Sale
Square Footage 955 sqft
Price per Sqft $554
Subdivision Mc Nulty Lofts Condo
MLS Listing ID U8142184
Sold Date 12/16/21
Bedrooms 1
Full Baths 1
Condo Fees $484
HOA Y/N No
Year Built 2006
Annual Tax Amount $6,740
Lot Size 0.860 Acres
Acres 0.86
Property Description
One or more photo(s) has been virtually staged. The sunset views from this 9th floor loft style condo are spectacular to watch as you sip down on your glass (or two) on your balcony, or in the comfort of your living room. With the floor to ceiling windows you get to see what's happening in the heart of downtown St Pete. on any given day and decide what to see and do from all the choices you will have. Whether its going to a Rowdies game, catching a performance at the Jannus arena or experiencing the bars and restaurants along Central, you only need to venture out a block to do so. Other classic features include an expansive exposed brick wall, in unit laundry (full size washer/dryer), fantastic Brazilian wood flooring, integrated TV/sound system, loft storage area and a walk-in-closet. McNulty Lofts features secure parking under the building, and your reserved parking spot is just steps away from the elevator.
McNulty Lofts is a pet-friendly building complete with a fitness center, 2 EV charging stalls, social room and a wet bar. There is a manager on-site Monday-Friday. With a short walking distance to everything needed, whether it be the general day to day events (grocery store, bank, parks, weekend market, great restaurants and bars) or seeing the sites (the marina, museums, St Pete Pier, transportation out to the beaches, etc.), this unit is ideal. Check out the 3D virtual tour and book your private tour today!
Location
State FL
County Pinellas
Community Mc Nulty Lofts Condo
Direction S
Interior
Interior Features Built-in Features, Eat-in Kitchen, High Ceilings, Kitchen/Family Room Combo, Open Floorplan, Solid Surface Counters, Solid Wood Cabinets, Walk-In Closet(s), Window Treatments
Heating Electric
Cooling Central Air
Flooring Wood
Furnishings Unfurnished
Fireplace false
Appliance Dishwasher, Disposal, Dryer, Electric Water Heater, Microwave, Range, Refrigerator, Washer
Laundry Inside
Exterior
Exterior Feature Balcony
Parking Features Assigned, Covered, Electric Vehicle Charging Station(s), Garage Door Opener, On Street, Under Building
Garage Spaces 1.0
Community Features Buyer Approval Required, Fitness Center
Utilities Available Public
Amenities Available Cable TV, Elevator(s), Fitness Center, Lobby Key Required, Maintenance
View City
Roof Type Built-Up
Attached Garage true
Garage true
Private Pool No
Building
Story 12
Entry Level One
Foundation Slab
Sewer Public Sewer
Water Public
Architectural Style Contemporary
Structure Type Brick,Concrete
New Construction false
Others
Pets Allowed Breed Restrictions, Number Limit, Yes
HOA Fee Include Cable TV,Escrow Reserves Fund,Insurance,Internet,Maintenance Structure,Maintenance,Management,Pest Control,Sewer,Trash,Water
Senior Community No
Ownership Condominium
Monthly Total Fees $484
Acceptable Financing Cash, Conventional
Membership Fee Required None
Listing Terms Cash, Conventional
Num of Pet 2
Special Listing Condition None
Read Less Info
Want to know what your home might be worth? Contact us for a FREE valuation!

Our team is ready to help you sell your home for the highest possible price ASAP

© 2024 My Florida Regional MLS DBA Stellar MLS. All Rights Reserved.
Bought with EXP REALTY LLC






