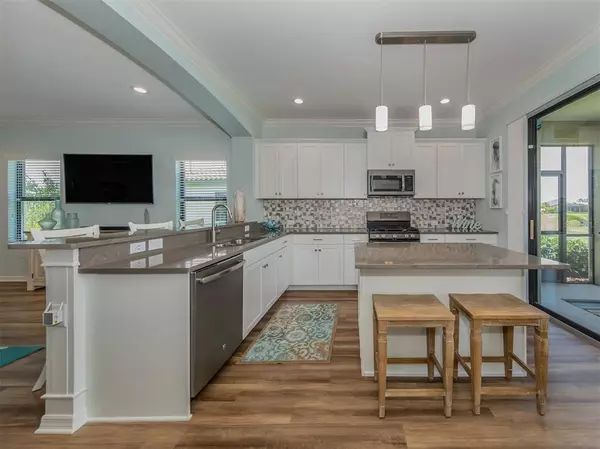$460,000
$435,000
5.7%For more information regarding the value of a property, please contact us for a free consultation.
3 Beds
2 Baths
1,515 SqFt
SOLD DATE : 10/22/2021
Key Details
Sold Price $460,000
Property Type Single Family Home
Sub Type Single Family Residence
Listing Status Sold
Purchase Type For Sale
Square Footage 1,515 sqft
Price per Sqft $303
Subdivision Milano-Ph 2 Replat 1
MLS Listing ID N6117525
Sold Date 10/22/21
Bedrooms 3
Full Baths 2
Construction Status No Contingency
HOA Fees $120/qua
HOA Y/N Yes
Year Built 2018
Annual Tax Amount $2,783
Lot Size 6,969 Sqft
Acres 0.16
Property Description
What a water view! From the front door, great room, master suite and even from the dining room, this home offers a spectacular, long water view on Lake Cassano located in Milano in North Venice. This highly customized Liberty 2 model offers a light and bright, open concept floor plan with 3 bedrooms, 2 baths and 2 car garage. This home is situated on a premium, oversized lakefront homesite and there is still plenty of room for a pool or lanai extension. The custom kitchen island with counter seating makes a great spot for entertaining or enjoying the view with your morning coffee and the upgraded wood-look vinyl plank flooring throughout makes you feel like you’re walking on air. A warm color palette with designer touches including gray quartz counters, white cabinetry with crown molding, custom backsplash, custom island with seating are just a few on the list of upgrades. Milano is an active-lifestyle community conveniently located a short drive to historic downtown Venice, several wonderful beaches and I75 is just minutes away. Community amenities include clubhouse, lifestyle director, heated pool, spa, pickleball courts, bocce and small and large dog parks. Milano has a low quarterly HOA fee and NO CDD fee. Please see the links for 3D Tour.
Location
State FL
County Sarasota
Community Milano-Ph 2 Replat 1
Zoning PUD
Interior
Interior Features Ceiling Fans(s), Coffered Ceiling(s), Crown Molding, Eat-in Kitchen, Open Floorplan, Thermostat
Heating Central, Electric, Heat Pump
Cooling Central Air
Flooring Ceramic Tile, Vinyl
Furnishings Unfurnished
Fireplace false
Appliance Dishwasher, Disposal, Dryer, Gas Water Heater, Microwave, Range, Refrigerator, Washer
Laundry Inside, Laundry Room
Exterior
Exterior Feature Hurricane Shutters, Irrigation System, Lighting, Rain Gutters
Garage Driveway, Garage Door Opener
Garage Spaces 2.0
Community Features Deed Restrictions, Fishing, Golf Carts OK, Irrigation-Reclaimed Water, Pool, Sidewalks
Utilities Available Cable Connected, Electricity Connected, Natural Gas Connected, Sewer Connected, Sprinkler Recycled, Underground Utilities, Water Connected
Amenities Available Clubhouse, Fence Restrictions, Gated, Pickleball Court(s), Recreation Facilities, Spa/Hot Tub
Waterfront false
View Water
Roof Type Tile
Porch Covered, Rear Porch, Screened
Parking Type Driveway, Garage Door Opener
Attached Garage true
Garage true
Private Pool No
Building
Lot Description City Limits, Oversized Lot
Story 1
Entry Level One
Foundation Slab
Lot Size Range 0 to less than 1/4
Builder Name Neal Communities
Sewer Public Sewer
Water Canal/Lake For Irrigation, Public
Architectural Style Spanish/Mediterranean
Structure Type Block,Stucco
New Construction false
Construction Status No Contingency
Schools
Elementary Schools Laurel Nokomis Elementary
Middle Schools Venice Area Middle
High Schools Venice Senior High
Others
Pets Allowed Yes
HOA Fee Include Common Area Taxes,Pool,Escrow Reserves Fund,Pool,Private Road
Senior Community No
Pet Size Extra Large (101+ Lbs.)
Ownership Fee Simple
Monthly Total Fees $120
Acceptable Financing Cash, Conventional
Membership Fee Required Required
Listing Terms Cash, Conventional
Num of Pet 10+
Special Listing Condition None
Read Less Info
Want to know what your home might be worth? Contact us for a FREE valuation!

Our team is ready to help you sell your home for the highest possible price ASAP

© 2024 My Florida Regional MLS DBA Stellar MLS. All Rights Reserved.
Bought with GULF SHORES REALTY






