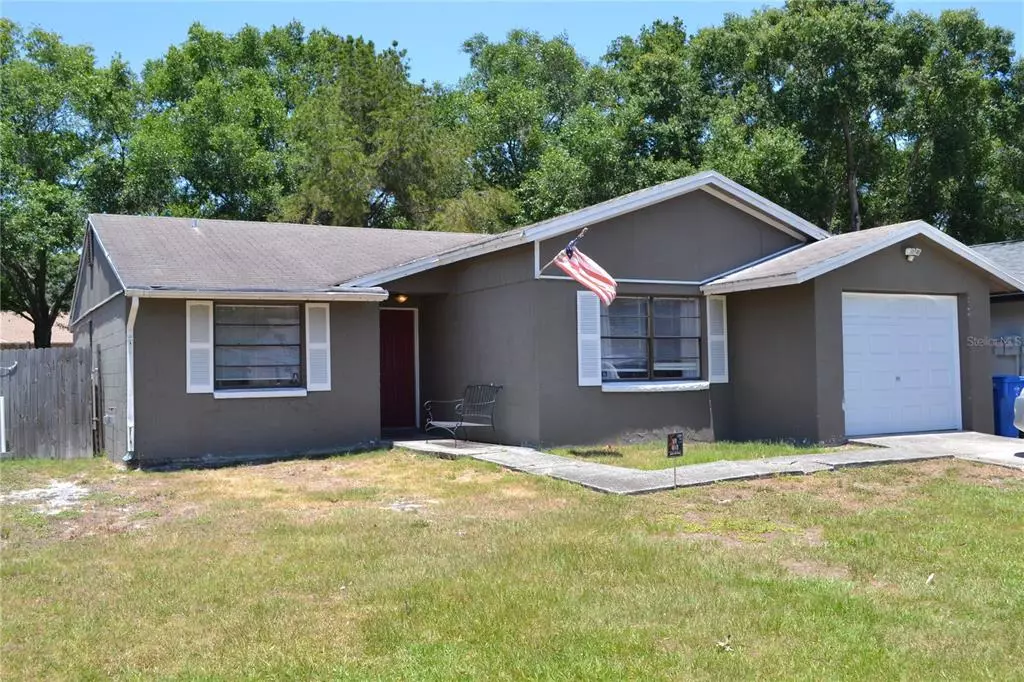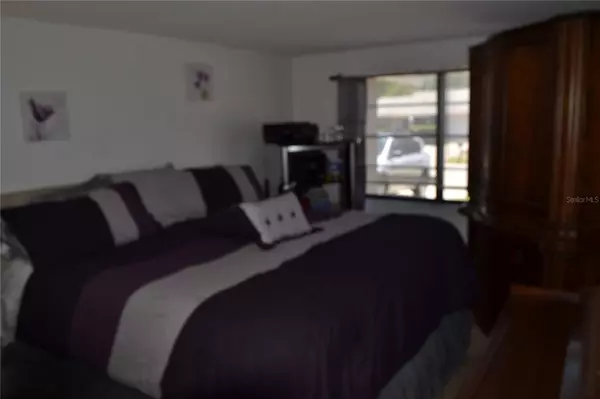$300,000
$299,000
0.3%For more information regarding the value of a property, please contact us for a free consultation.
3 Beds
2 Baths
1,355 SqFt
SOLD DATE : 07/26/2021
Key Details
Sold Price $300,000
Property Type Single Family Home
Sub Type Single Family Residence
Listing Status Sold
Purchase Type For Sale
Square Footage 1,355 sqft
Price per Sqft $221
Subdivision Northdale Sec G Unit 1
MLS Listing ID T3308832
Sold Date 07/26/21
Bedrooms 3
Full Baths 2
Construction Status Financing
HOA Y/N No
Year Built 1981
Annual Tax Amount $1,199
Lot Size 6,098 Sqft
Acres 0.14
Lot Dimensions 54x111
Property Description
MULTIPLE OFFERS RECEIVED AS OF JUNE 16TH! PLEASE HAVE HIGHEST AND BEST IN BY 7 PM ON THURSDAY JUNE 17TH!! Welcome home to this 3/2 Northdale home. As you walk in you will see the newly installed brown plank tile through the living area and kitchen. The kitchen has been completely remodeled in 2019 with a new huge center island, all stainless steel appliances, GRANITE counters, and new sink! This is perfect for entertaining as you can talk to your company in the family room while you are preparing dinner in the kitchen due to the openness! The Master shower has been redone in 2021. There is a ton of potential with the huge backyard, plenty of room for a pool or anything else you may want to do with it. A little cosmetics will go a long way with this house as a lot has already been done for you. The garage door was newly installed in 2021. Hot water heater 2020. There is a room off of the laundry room that can be used as an office or possibly a 4th bedroom. The garage area is mainly for storage now because of this. There is a ton of potential with this one! 15 minutes from Tampa International Airport, 15 Minutes from Raymond James Stadium and close to almost everything Tampa has to offer. Everything is in Carrollwood so you don't have to go far if you don't want to.
Location
State FL
County Hillsborough
Community Northdale Sec G Unit 1
Zoning PD
Rooms
Other Rooms Den/Library/Office
Interior
Interior Features Ceiling Fans(s), Eat-in Kitchen, Kitchen/Family Room Combo, Open Floorplan
Heating None
Cooling Central Air
Flooring Carpet, Tile
Fireplace false
Appliance Dishwasher, Dryer, Electric Water Heater, Range, Range Hood, Refrigerator, Washer
Laundry Inside
Exterior
Exterior Feature Fence, Rain Gutters, Sliding Doors
Garage Spaces 1.0
Fence Wood
Utilities Available Cable Connected, Electricity Connected, Sewer Connected, Water Connected
Roof Type Shingle
Attached Garage true
Garage true
Private Pool No
Building
Lot Description Paved
Story 1
Entry Level One
Foundation Slab
Lot Size Range 0 to less than 1/4
Sewer Public Sewer
Water None
Structure Type Block
New Construction false
Construction Status Financing
Schools
Elementary Schools Northwest-Hb
Middle Schools Hill-Hb
High Schools Steinbrenner High School
Others
Pets Allowed Yes
Senior Community No
Ownership Fee Simple
Acceptable Financing Cash, Conventional, FHA, VA Loan
Listing Terms Cash, Conventional, FHA, VA Loan
Special Listing Condition None
Read Less Info
Want to know what your home might be worth? Contact us for a FREE valuation!

Our team is ready to help you sell your home for the highest possible price ASAP

© 2024 My Florida Regional MLS DBA Stellar MLS. All Rights Reserved.
Bought with FRIENDS REALTY LLC






