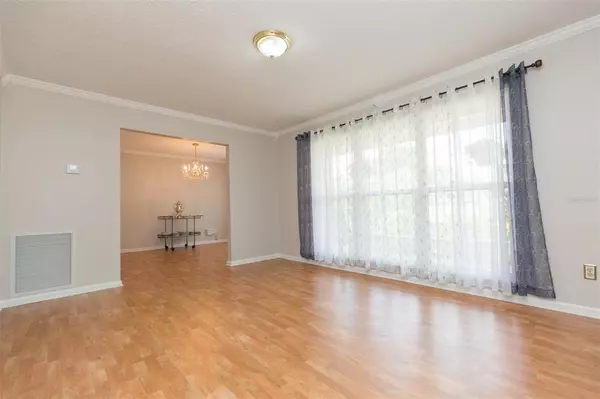$390,000
$375,000
4.0%For more information regarding the value of a property, please contact us for a free consultation.
3 Beds
3 Baths
1,598 SqFt
SOLD DATE : 11/08/2021
Key Details
Sold Price $390,000
Property Type Single Family Home
Sub Type Single Family Residence
Listing Status Sold
Purchase Type For Sale
Square Footage 1,598 sqft
Price per Sqft $244
Subdivision Northdale Sec A Unit 4
MLS Listing ID T3333892
Sold Date 11/08/21
Bedrooms 3
Full Baths 2
Half Baths 1
Construction Status Financing,Inspections
HOA Fees $4/ann
HOA Y/N Yes
Year Built 1981
Annual Tax Amount $2,085
Lot Size 8,712 Sqft
Acres 0.2
Lot Dimensions 78x113
Property Description
Multiple offers - Highest & Best due by 2pm on Sunday, 10/10/2021. This Northdale pool home has been extremely well maintained and awaits its new owner! Split floor plan with 3 bedrooms, 2.5 baths and an oversized 2-car garage... Covered front porch and foyer introduce the formal living to dining rooms with laminate flooring throughout. Connecting kitchen overlooks the lanai with a breakfast nook as well. The family room enjoys sliders to the covered, screened patio including a wet bar for making the most of this huge backyard with gleaming pool and low maintenance grounds. Outdoor storage is along the back side of the property; the garage has an extended 5x10 foot workspace as well. Half bath downstairs with all three bedrooms upstairs. Master suite features two large closets. Guest rooms share the hallway bath with tub. Northdale has the Golf & Tennis Club just up the street, YMCA, Northdale Park & Recreation Center too with plenty of restaurants, shopping and amenities along Dale Mabry... Mountain Springs is a must see for the area plus price point - call us to schedule a visit!
Location
State FL
County Hillsborough
Community Northdale Sec A Unit 4
Zoning PD
Interior
Interior Features Ceiling Fans(s), Crown Molding, Dormitorio Principal Arriba, Window Treatments
Heating Central
Cooling Central Air
Flooring Laminate
Furnishings Unfurnished
Fireplace false
Appliance Dishwasher, Disposal, Dryer, Electric Water Heater, Microwave, Range, Refrigerator, Washer
Laundry In Garage
Exterior
Exterior Feature Fence, Irrigation System, Rain Gutters, Sidewalk, Sliding Doors
Parking Features Driveway, Garage Door Opener
Garage Spaces 2.0
Fence Wood
Pool Gunite, In Ground
Community Features Deed Restrictions, Golf, Park, Playground, Tennis Courts
Utilities Available BB/HS Internet Available, Cable Available, Electricity Connected, Phone Available, Sewer Connected, Sprinkler Meter, Street Lights, Water Connected
Amenities Available Golf Course, Tennis Court(s)
Roof Type Shingle
Porch Covered, Rear Porch, Screened
Attached Garage true
Garage true
Private Pool Yes
Building
Lot Description In County, Sidewalk, Paved
Story 2
Entry Level Two
Foundation Slab
Lot Size Range 0 to less than 1/4
Sewer Public Sewer
Water Public
Architectural Style Florida, Traditional
Structure Type Block,Stucco,Wood Frame
New Construction false
Construction Status Financing,Inspections
Schools
Elementary Schools Claywell-Hb
Middle Schools Hill-Hb
High Schools Gaither-Hb
Others
Pets Allowed Yes
HOA Fee Include None
Senior Community No
Ownership Fee Simple
Monthly Total Fees $4
Acceptable Financing Cash, Conventional, FHA, VA Loan
Membership Fee Required Optional
Listing Terms Cash, Conventional, FHA, VA Loan
Special Listing Condition None
Read Less Info
Want to know what your home might be worth? Contact us for a FREE valuation!

Our team is ready to help you sell your home for the highest possible price ASAP

© 2024 My Florida Regional MLS DBA Stellar MLS. All Rights Reserved.
Bought with PROPERTY LEADERS RE INC






