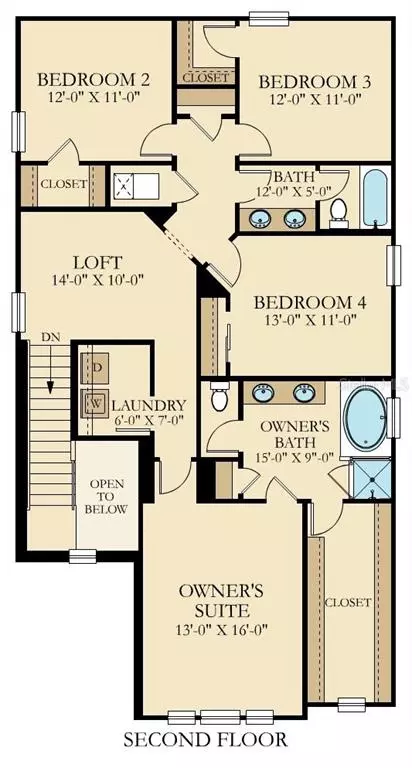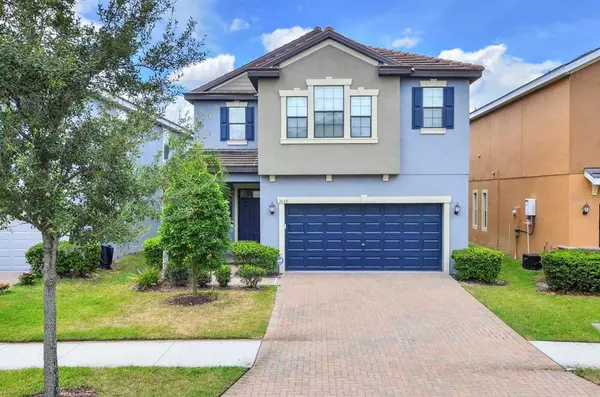$404,000
$399,900
1.0%For more information regarding the value of a property, please contact us for a free consultation.
4 Beds
3 Baths
2,414 SqFt
SOLD DATE : 06/21/2021
Key Details
Sold Price $404,000
Property Type Single Family Home
Sub Type Single Family Residence
Listing Status Sold
Purchase Type For Sale
Square Footage 2,414 sqft
Price per Sqft $167
Subdivision La Collina
MLS Listing ID T3310522
Sold Date 06/21/21
Bedrooms 4
Full Baths 2
Half Baths 1
Construction Status Financing
HOA Fees $140/qua
HOA Y/N Yes
Year Built 2016
Annual Tax Amount $5,212
Lot Size 4,356 Sqft
Acres 0.1
Lot Dimensions 40x110
Property Description
WELCOME HOME!! This wonderful home is located in the private, gated community of La Collina. This beautiful Mediterranean inspired community features a community cabana resort style pool, 2 Dog Parks, Playground, Trail, and 2 gated entrances. Lawn care and irrigation of the home are also included. Located in an excellent school district La Collina is minutes to shopping, Mall, 175, and 20 Min. to Downtown. This Maryland 4 bedroom 2 and 1/2 bath floor plan offers all of the modern conveniences one would expect for a true upscale lifestyle. This home includes an open concept with 42 inch solid wood cabinets, granite counters, all stainless steel appliances, blinds, fans, french doors, fenced yard, paved driveway and tile roof. This home is also equipped with a port for electric vehicle charging in the garage!! Schedule a showing today, this home will not last long!!
Location
State FL
County Hillsborough
Community La Collina
Zoning PD
Rooms
Other Rooms Great Room, Inside Utility, Loft
Interior
Interior Features Kitchen/Family Room Combo, Open Floorplan, Solid Wood Cabinets, Stone Counters, Thermostat, Window Treatments
Heating Central
Cooling Central Air
Flooring Carpet, Ceramic Tile
Fireplace false
Appliance Dishwasher, Disposal, Electric Water Heater, Microwave, Range, Refrigerator, Tankless Water Heater
Laundry Inside, Laundry Room
Exterior
Exterior Feature French Doors
Garage Spaces 2.0
Community Features Deed Restrictions, Irrigation-Reclaimed Water, Park, Playground, Pool, Sidewalks
Utilities Available Cable Available
Amenities Available Gated
Roof Type Tile
Porch Covered, Front Porch, Rear Porch
Attached Garage true
Garage true
Private Pool No
Building
Lot Description Sidewalk, Paved
Entry Level Two
Foundation Slab
Lot Size Range 0 to less than 1/4
Sewer Public Sewer
Water Public
Architectural Style Contemporary
Structure Type Block,Stucco
New Construction false
Construction Status Financing
Schools
Elementary Schools Brooker-Hb
Middle Schools Burns-Hb
High Schools Bloomingdale-Hb
Others
Pets Allowed Yes
HOA Fee Include Pool,Maintenance Grounds,Pool,Recreational Facilities
Senior Community No
Ownership Fee Simple
Monthly Total Fees $140
Acceptable Financing Cash, Conventional, FHA, VA Loan
Membership Fee Required Required
Listing Terms Cash, Conventional, FHA, VA Loan
Special Listing Condition None
Read Less Info
Want to know what your home might be worth? Contact us for a FREE valuation!

Our team is ready to help you sell your home for the highest possible price ASAP

© 2024 My Florida Regional MLS DBA Stellar MLS. All Rights Reserved.
Bought with MIHARA & ASSOCIATES INC.






