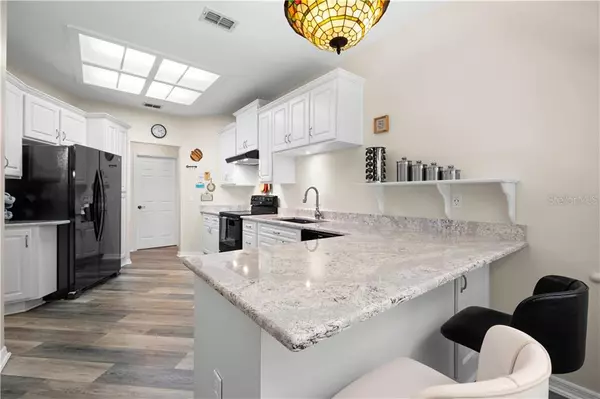$295,900
$290,900
1.7%For more information regarding the value of a property, please contact us for a free consultation.
3 Beds
2 Baths
1,390 SqFt
SOLD DATE : 04/27/2021
Key Details
Sold Price $295,900
Property Type Single Family Home
Sub Type Single Family Residence
Listing Status Sold
Purchase Type For Sale
Square Footage 1,390 sqft
Price per Sqft $212
Subdivision Fieldstone Village At Woodfield Add
MLS Listing ID U8117754
Sold Date 04/27/21
Bedrooms 3
Full Baths 2
Construction Status Financing,Inspections
HOA Fees $36/qua
HOA Y/N Yes
Year Built 1990
Annual Tax Amount $3,171
Lot Size 6,534 Sqft
Acres 0.15
Lot Dimensions 60x110
Property Description
Move in ready for the most discriminate buyers! Totally updated Kitchen with new quartz countertops, sink & fixtures, garbage disposal, cabinets plus a bar area for seating. New gray waterproof vinyl flooring in the Kitchen, Dining Room, Great Room and hall. All neutral colors that go with any color scheme! HVAC new in 2017 and Roof replaced in 2011. Great views of nature from all the back windows and newly screened lanai! Great place for your morning coffee to watch the deer and the neighbor's horses! The Office/Den has French doors and a closet so it qualifies as a bedroom too if necessary. Most of the windows coverings have been replaced with new shutters or blinds. The dream Garage has many storage cabinets and, along with the floor, have been pressure washed and painted. Great location with easy access to shopping, parks, beaches and airports! This property truly is just what you have been looking for. Don't let it get away!!
Location
State FL
County Pinellas
Community Fieldstone Village At Woodfield Add
Zoning RPD-2.5_1.0
Rooms
Other Rooms Great Room, Inside Utility
Interior
Interior Features Ceiling Fans(s), Eat-in Kitchen, Living Room/Dining Room Combo, Solid Surface Counters, Solid Wood Cabinets, Split Bedroom, Stone Counters, Vaulted Ceiling(s), Walk-In Closet(s), Window Treatments
Heating Central, Electric, Heat Pump
Cooling Central Air
Flooring Ceramic Tile, Laminate, Vinyl
Furnishings Unfurnished
Fireplace false
Appliance Dishwasher, Disposal, Dryer, Electric Water Heater, Exhaust Fan, Range, Range Hood, Refrigerator, Washer
Laundry Inside, Laundry Room
Exterior
Exterior Feature Irrigation System, Sidewalk, Sliding Doors
Parking Features Driveway, Garage Door Opener, Ground Level
Garage Spaces 2.0
Community Features Deed Restrictions
Utilities Available Cable Connected, Electricity Connected, Public, Sewer Connected, Street Lights, Water Connected
View Trees/Woods
Roof Type Shingle
Porch Covered, Rear Porch, Screened
Attached Garage true
Garage true
Private Pool No
Building
Lot Description Flood Insurance Required, FloodZone, In County, Sidewalk, Paved
Story 1
Entry Level One
Foundation Slab
Lot Size Range 0 to less than 1/4
Sewer Public Sewer
Water Public
Architectural Style Ranch
Structure Type Block,Stucco
New Construction false
Construction Status Financing,Inspections
Schools
Elementary Schools Brooker Creek Elementary-Pn
Middle Schools Tarpon Springs Middle-Pn
High Schools East Lake High-Pn
Others
Pets Allowed Yes
Senior Community No
Ownership Fee Simple
Monthly Total Fees $36
Acceptable Financing Cash, Conventional
Membership Fee Required Required
Listing Terms Cash, Conventional
Special Listing Condition None
Read Less Info
Want to know what your home might be worth? Contact us for a FREE valuation!

Our team is ready to help you sell your home for the highest possible price ASAP

© 2024 My Florida Regional MLS DBA Stellar MLS. All Rights Reserved.
Bought with REAL LIVING CASA FINA REALTY






