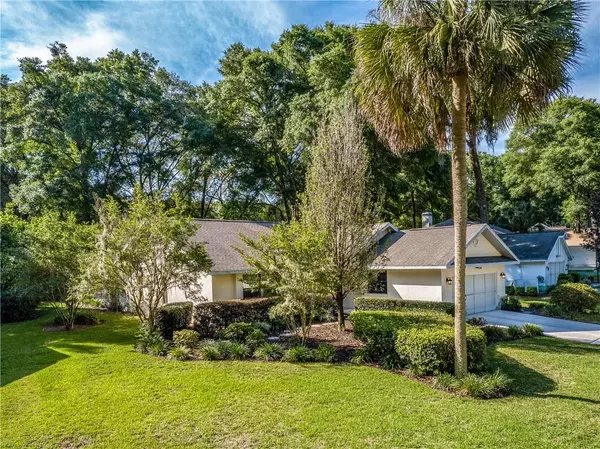$275,000
$287,900
4.5%For more information regarding the value of a property, please contact us for a free consultation.
3 Beds
3 Baths
2,033 SqFt
SOLD DATE : 08/12/2021
Key Details
Sold Price $275,000
Property Type Single Family Home
Sub Type Single Family Residence
Listing Status Sold
Purchase Type For Sale
Square Footage 2,033 sqft
Price per Sqft $135
Subdivision Rainbow Spgs Ctry Clb Estates
MLS Listing ID OM617179
Sold Date 08/12/21
Bedrooms 3
Full Baths 2
Half Baths 1
Construction Status Appraisal,Financing,Inspections
HOA Fees $19/ann
HOA Y/N Yes
Year Built 1990
Annual Tax Amount $1,624
Lot Size 0.270 Acres
Acres 0.27
Lot Dimensions 85x140
Property Description
This pool home is so relaxing. Sit out on the covered tiled lanai and view the pool and private back yard with high hedges. Take a dip in well kept pool that has been resurfaced. If you prefer indoor serenity, the split plan with two masters and ensuite baths that both lead to the pool deck is a perfect layout. An additional third bedroom and half bath is also the perfect office if preferred.
Lots of separate living spaces with Livingroom, dining room and family room which has cathedral ceiling. Small, but well designed kitchen is in the middle with perfect access to dining room, family room and eating nook.
Close to greenspace with walking areas and disc golf, or head up to the nearby Clubhouse with pub and restaurant, pickelball, tennis, billiards, art room, and meeting space for various group activities. The $230 ANNUAL fee makes the amenity fees very affordable. Owners receive a private pass to our community riverfront park with swimming on the Rainbow River and kayak launch which is minutes away.
Location
State FL
County Marion
Community Rainbow Spgs Ctry Clb Estates
Zoning R1
Interior
Interior Features Cathedral Ceiling(s), Ceiling Fans(s), Skylight(s), Split Bedroom, Walk-In Closet(s), Window Treatments
Heating Electric, Heat Pump
Cooling Central Air
Flooring Carpet, Ceramic Tile
Fireplace false
Appliance Dishwasher, Disposal, Dryer, Electric Water Heater, Microwave, Range, Range Hood, Refrigerator, Washer
Exterior
Exterior Feature Irrigation System, Sidewalk, Sliding Doors
Garage Spaces 2.0
Pool Deck, Gunite, In Ground, Outside Bath Access, Screen Enclosure
Utilities Available BB/HS Internet Available, Cable Available, Phone Available, Public, Sewer Connected, Water Connected
Amenities Available Basketball Court, Clubhouse, Fitness Center, Pickleball Court(s), Pool, Security, Tennis Court(s), Trail(s)
Roof Type Shingle
Attached Garage true
Garage true
Private Pool Yes
Building
Story 1
Entry Level One
Foundation Slab
Lot Size Range 1/4 to less than 1/2
Sewer Public Sewer
Water Public, Well
Structure Type Block,Stucco
New Construction false
Construction Status Appraisal,Financing,Inspections
Schools
Elementary Schools Dunnellon Elementary School
Middle Schools Dunnellon Middle School
High Schools Dunnellon High School
Others
Pets Allowed Yes
HOA Fee Include Common Area Taxes,Pool,Management,Recreational Facilities,Security
Senior Community No
Ownership Fee Simple
Monthly Total Fees $19
Acceptable Financing Cash, Conventional, FHA, USDA Loan, VA Loan
Membership Fee Required Required
Listing Terms Cash, Conventional, FHA, USDA Loan, VA Loan
Special Listing Condition None
Read Less Info
Want to know what your home might be worth? Contact us for a FREE valuation!

Our team is ready to help you sell your home for the highest possible price ASAP

© 2024 My Florida Regional MLS DBA Stellar MLS. All Rights Reserved.
Bought with ERA AMERICAN REALTY






