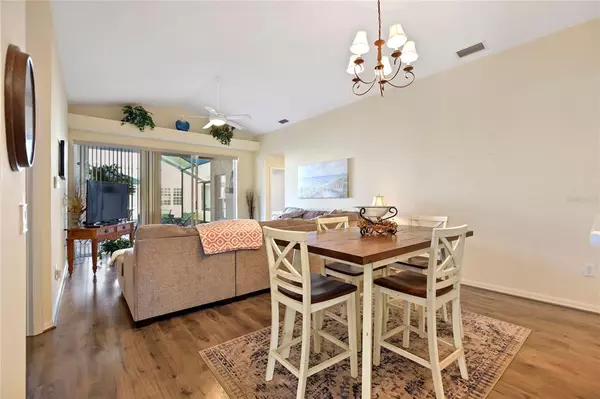$252,000
$247,000
2.0%For more information regarding the value of a property, please contact us for a free consultation.
2 Beds
2 Baths
1,465 SqFt
SOLD DATE : 06/14/2021
Key Details
Sold Price $252,000
Property Type Single Family Home
Sub Type Single Family Residence
Listing Status Sold
Purchase Type For Sale
Square Footage 1,465 sqft
Price per Sqft $172
Subdivision Ridgewood Lakes Village 06
MLS Listing ID T3303328
Sold Date 06/14/21
Bedrooms 2
Full Baths 2
Construction Status Inspections
HOA Fees $169/mo
HOA Y/N Yes
Year Built 2003
Annual Tax Amount $2,709
Lot Size 4,791 Sqft
Acres 0.11
Property Description
Welcome to 110 Laurel Oak Pass. Located in the 55+ community of High Vista this lovely two bedroom, two bath with den home is ready to move right in. With over 1400 sq. ft. this popular model comes complete with many upgrades. As you approach the home, you will notice the well maintained landscaping and the covered front entry, as well as, the screened front door which allows for a delightful summer breeze. The dining room/living room combination has newly laid laminate floors and is open to the oversized screened lanai. The kitchen, which is located in the front of the house, is well equipped with light appliances and freshly painted walls. The master bedroom, also with laminate floors has his and her closets and an en-suite bathroom that features dual sinks and a walk in shower. Your family and friends will enjoy the guest bedroom which offers carpeting and a large closet. The den, also carpeted, can be used as a third bedroom or just for your office needs. There is a two car garage for your convenience The resident owned clubhouse features a large ballroom, library, card room, fitness center, arts & crafts room and a pub with pool table area. The outdoor pool with spa is heated year round. Tennis courts, bocci ball and shuffleboard make this a neighborhood where you would love to move in. Make your appointment today. You won't be disappointed.
Location
State FL
County Polk
Community Ridgewood Lakes Village 06
Interior
Interior Features Ceiling Fans(s), Eat-in Kitchen, Living Room/Dining Room Combo, Split Bedroom, Walk-In Closet(s), Window Treatments
Heating Central
Cooling Central Air
Flooring Carpet, Ceramic Tile, Laminate
Fireplace false
Appliance Dishwasher, Disposal, Dryer, Electric Water Heater, Microwave, Range, Refrigerator, Washer
Exterior
Exterior Feature Irrigation System, Sliding Doors
Garage Spaces 2.0
Community Features Deed Restrictions, Golf Carts OK, Pool
Utilities Available Cable Connected, Electricity Connected, Fire Hydrant, Sewer Connected, Street Lights, Underground Utilities, Water Connected
Roof Type Shingle
Attached Garage true
Garage true
Private Pool No
Building
Story 1
Entry Level One
Foundation Slab
Lot Size Range 0 to less than 1/4
Sewer Public Sewer
Water Public
Structure Type Block,Stucco
New Construction false
Construction Status Inspections
Others
Pets Allowed Yes
HOA Fee Include 24-Hour Guard,Cable TV,Escrow Reserves Fund,Management,Pool,Recreational Facilities,Security
Senior Community Yes
Pet Size Small (16-35 Lbs.)
Ownership Fee Simple
Monthly Total Fees $235
Acceptable Financing Cash, Conventional, FHA, VA Loan
Membership Fee Required Required
Listing Terms Cash, Conventional, FHA, VA Loan
Num of Pet 2
Special Listing Condition None
Read Less Info
Want to know what your home might be worth? Contact us for a FREE valuation!

Our team is ready to help you sell your home for the highest possible price ASAP

© 2024 My Florida Regional MLS DBA Stellar MLS. All Rights Reserved.
Bought with LA ROSA REALTY ORLANDO LLC






