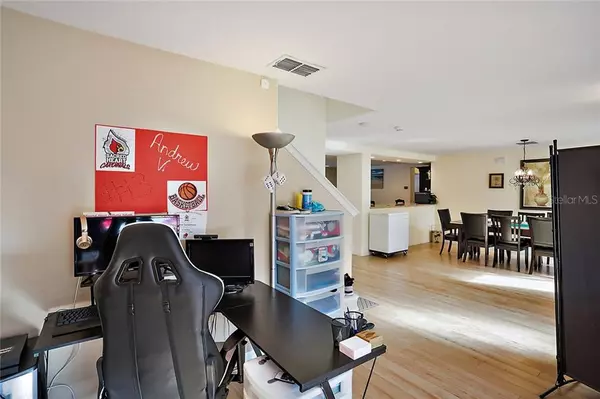$427,000
$432,500
1.3%For more information regarding the value of a property, please contact us for a free consultation.
5 Beds
3 Baths
3,290 SqFt
SOLD DATE : 04/30/2021
Key Details
Sold Price $427,000
Property Type Single Family Home
Sub Type Single Family Residence
Listing Status Sold
Purchase Type For Sale
Square Footage 3,290 sqft
Price per Sqft $129
Subdivision Arbor Rdg Ph 01 B
MLS Listing ID G5037752
Sold Date 04/30/21
Bedrooms 5
Full Baths 3
Construction Status Financing,Inspections
HOA Fees $70/qua
HOA Y/N Yes
Year Built 2006
Annual Tax Amount $3,675
Lot Size 0.390 Acres
Acres 0.39
Property Description
Welcome home to the lush and peaceful community of Arbor Ridge! Start the new year off right in this spacious home featuring a saltwater pool. This home features 5 bedrooms, 3 full baths, a 3 car garage and a ton of features. Upon entering the home, you will find a formal dining room, a bonus area, kitchen and a Huge Living Room overlooking the pool and fenced in yard. You have built in features in the Living Room and a ton of space to enjoy the kitchen with a island and eat in space. The home features First Bedroom and First Bathroom on the first floor. The second floor offers a bonus space right off the stairs, which is huge and amazing. The Master Suite is to the left, with double door entry to the retreat featuring a Huge Master Bedroom with Walk-in closets that has a ton of Built in Shelving with storage. The Master Bathroom features dual sinks and a gorgeous Walk in Shower. Making your way around the second floor, you'll notice 3 more spacious bedrooms and another full bathroom off the hall. The community offers a resort-style pool, playground, park, sand volleyball, picnic areas, walking trails, and recurrent community events This home is located on a quiet cul-de-sac, easy access to Cranes Roost Park, Altamonte Springs Mall, Wekiva Springs Stake Park, easy commute to 429, 441, and so much more! Apopka has a new hospital, medical program, and many new developments underway. Schedule your showing today (pre-approval required), this dream home is just waiting for your personal touches!
Location
State FL
County Orange
Community Arbor Rdg Ph 01 B
Zoning R-1AA
Rooms
Other Rooms Family Room, Formal Living Room Separate
Interior
Interior Features Built-in Features, Ceiling Fans(s), Eat-in Kitchen, Kitchen/Family Room Combo, Living Room/Dining Room Combo, Open Floorplan, Walk-In Closet(s), Window Treatments
Heating Central
Cooling Central Air
Flooring Carpet, Laminate, Tile
Furnishings Unfurnished
Fireplace false
Appliance Dishwasher, Dryer, Microwave, Range, Refrigerator, Washer
Laundry Laundry Room, Upper Level
Exterior
Exterior Feature Fence, Lighting
Parking Features Driveway, Garage Door Opener, Garage Faces Side, Guest, Off Street, On Street, Open, Oversized
Garage Spaces 3.0
Fence Vinyl
Pool Child Safety Fence, In Ground, Lighting, Salt Water, Solar Heat
Community Features Deed Restrictions, Pool
Utilities Available BB/HS Internet Available, Cable Connected, Electricity Connected, Public, Sewer Connected, Street Lights, Water Connected
Amenities Available Playground, Pool
Roof Type Shingle
Attached Garage true
Garage true
Private Pool Yes
Building
Lot Description Cul-De-Sac, Irregular Lot, Oversized Lot, Street Dead-End, Paved
Entry Level Two
Foundation Slab
Lot Size Range 1/4 to less than 1/2
Sewer Public Sewer
Water Public
Structure Type Block,Stone,Stucco
New Construction false
Construction Status Financing,Inspections
Others
Pets Allowed Yes
HOA Fee Include Pool,Recreational Facilities
Senior Community No
Ownership Fee Simple
Monthly Total Fees $70
Acceptable Financing Cash, Conventional, FHA, VA Loan
Membership Fee Required Required
Listing Terms Cash, Conventional, FHA, VA Loan
Special Listing Condition None
Read Less Info
Want to know what your home might be worth? Contact us for a FREE valuation!

Our team is ready to help you sell your home for the highest possible price ASAP

© 2025 My Florida Regional MLS DBA Stellar MLS. All Rights Reserved.
Bought with EXIT REAL ESTATE RESULTS






