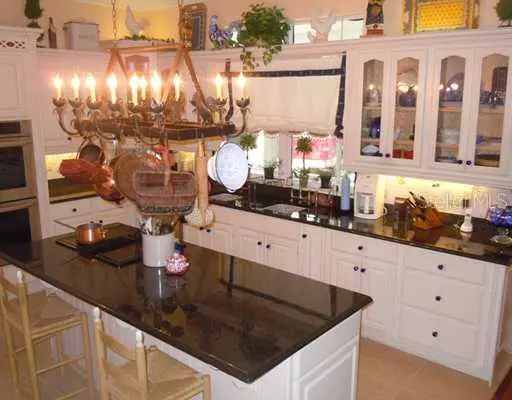$799,000
$799,000
For more information regarding the value of a property, please contact us for a free consultation.
4 Beds
5 Baths
3,356 SqFt
SOLD DATE : 04/30/2021
Key Details
Sold Price $799,000
Property Type Single Family Home
Sub Type Single Family Residence
Listing Status Sold
Purchase Type For Sale
Square Footage 3,356 sqft
Price per Sqft $238
Subdivision Seaside Sanctuary
MLS Listing ID U7513120
Sold Date 04/30/21
Bedrooms 4
Full Baths 4
Half Baths 1
HOA Fees $63/ann
HOA Y/N Yes
Year Built 2001
Annual Tax Amount $5,857
Lot Dimensions 97x276
Property Description
The charm & elegance of yesteryear, with all the conveniences of this modern home are offered in this 2001 custom built Victorian style home. The stunning main house has everything you could hope for in this period inspired home with a wraparound porch, balcony off the master, showpiece center staircase, clawfoot tub, portacoche, & the turret with the elegant rounded bays that are the signature of the home. Professionally decorated, the colors and designs show off the soaring ceilings, hardwood floors,granite kitchen counters, fireplace, formal living, dining & family room. With 3 bedrooms, 2.5 baths & over 3800 sq.ft in the main home there is room for elegant entertaining. The carriage house is a delightful amenity with a full bath & 3 bays for parking & a large new Guest Suite upstairs (an additional +/- 700 sq.ft., mostly finished, not reflected in reported sq.footage) with granite kitchen & another spacious full bath. Sip lemonade from the porch swing overlooking the rose garden and beautifully landscaped yard, or meander the path through the over half acre park-like yard. All this in the pristine waterfront community of Seaside Santuary in Crystal Beach. Walk to the beach and park and enjoy the festivals and the small town ambience. Near the heart of Palm Harbor. Sellers will consider a Lease Purchase.
Location
State FL
County Pinellas
Community Seaside Sanctuary
Zoning RES
Rooms
Other Rooms Attic, Formal Dining Room Separate, Formal Living Room Separate, Great Room, Storage Rooms
Interior
Interior Features Attic, Attic Ventilator, Cathedral Ceiling(s), Ceiling Fans(s), Crown Molding, Eat-in Kitchen, Open Floorplan, Solid Surface Counters, Solid Wood Cabinets, Stone Counters, Vaulted Ceiling(s), Walk-In Closet(s)
Heating Central, Heat Recovery Unit
Cooling Central Air
Flooring Carpet, Ceramic Tile, Wood
Fireplace true
Appliance Bar Fridge, Built-In Oven, Convection Oven, Dishwasher, Disposal, Dryer, Electric Water Heater, Exhaust Fan, Range, Refrigerator, Washer, Wine Refrigerator
Laundry Inside
Exterior
Parking Features Bath In Garage, Garage Door Opener, Garage Faces Rear, Garage Faces Side, In Garage, On Street, Oversized, Parking Pad, Workshop in Garage
Garage Spaces 3.0
Community Features Deed Restrictions
Utilities Available BB/HS Internet Available, Cable Available, Fire Hydrant, Sprinkler Meter, Sprinkler Recycled, Street Lights, Underground Utilities
Roof Type Shingle
Attached Garage false
Garage true
Private Pool No
Building
Lot Description Cul-De-Sac, In County, Level, Oversized Lot, Sidewalk, Street Dead-End, Unincorporated
Entry Level Two
Lot Size Range 1/2 to less than 1
Sewer Public Sewer
Water Public
Architectural Style Victorian
Structure Type Siding,Wood Frame
Others
Pets Allowed Yes
Ownership Fee Simple
Monthly Total Fees $63
Acceptable Financing Cash, Conventional, Lease Purchase
Membership Fee Required Required
Listing Terms Cash, Conventional, Lease Purchase
Special Listing Condition None
Read Less Info
Want to know what your home might be worth? Contact us for a FREE valuation!

Our team is ready to help you sell your home for the highest possible price ASAP

© 2025 My Florida Regional MLS DBA Stellar MLS. All Rights Reserved.






