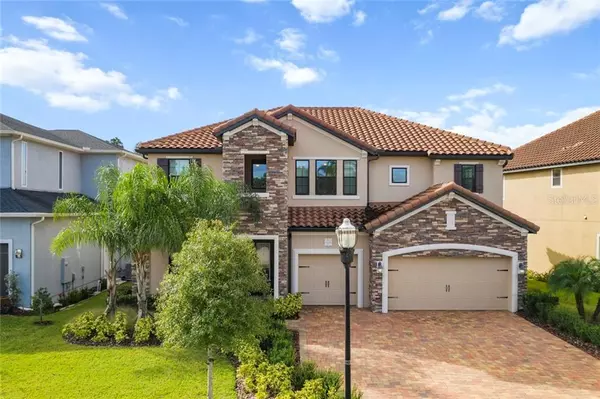$575,000
$575,000
For more information regarding the value of a property, please contact us for a free consultation.
5 Beds
3 Baths
3,405 SqFt
SOLD DATE : 12/02/2020
Key Details
Sold Price $575,000
Property Type Single Family Home
Sub Type Single Family Residence
Listing Status Sold
Purchase Type For Sale
Square Footage 3,405 sqft
Price per Sqft $168
Subdivision Cory Lake Isles Ph 4 Unit 1
MLS Listing ID T3270918
Sold Date 12/02/20
Bedrooms 5
Full Baths 3
Construction Status Inspections
HOA Fees $18/ann
HOA Y/N Yes
Year Built 2018
Annual Tax Amount $12,960
Lot Size 0.270 Acres
Acres 0.27
Lot Dimensions 67.82x172
Property Description
Welcome to Cory Lake Isles! This gated community features a 165 acre ski and boating lake with a waterfront beach club in addition to a clubhouse, tennis, basketball and volleyball courts, resort style pool with waterslide, hockey/skating rink and three playgrounds.
This spectacular home has an unobstructed view of the lake and nature preserve. Upon entry into the grand foyer you will see the formal dining room to your left. As you move into the home you are wowed with the gourmet chefs kitchen that has built in ovens, a 5 burner gas cooktop, granite counter tops and plenty of space to entertain. The kitchen has a breakfast nook that overlooks the lake. From the living room you have a glass door slider that has magnificent views of the lake. The screened in patio is perfect for morning coffee or evening cocktails. The backyard has plenty of room for a pool. There is a secondary bedroom and full bath (pool bath) also on the main level. When you get upstairs there is a huge loft/bonus space to relax in. The master bedroom is truly a retreat. The master bathroom is a spacious oasis. There are also 3 secondary bedrooms a full bath and upgraded laundry room on the second floor. With this home being only 2 years new, you do not want to miss your chance!
Location
State FL
County Hillsborough
Community Cory Lake Isles Ph 4 Unit 1
Zoning PD
Rooms
Other Rooms Formal Dining Room Separate, Loft
Interior
Interior Features Eat-in Kitchen, High Ceilings, Kitchen/Family Room Combo, Open Floorplan, Solid Surface Counters, Tray Ceiling(s), Walk-In Closet(s)
Heating Central
Cooling Central Air
Flooring Carpet, Ceramic Tile
Fireplace false
Appliance Built-In Oven, Cooktop, Dishwasher, Disposal, Microwave, Water Softener
Laundry Laundry Room
Exterior
Exterior Feature Hurricane Shutters, Irrigation System, Sidewalk, Sliding Doors
Garage Spaces 3.0
Community Features Boat Ramp, Fitness Center, Park, Playground, Pool, Tennis Courts
Utilities Available BB/HS Internet Available, Cable Available, Electricity Connected, Natural Gas Connected, Public, Underground Utilities, Water Connected
Amenities Available Clubhouse
Waterfront Description Lake
View Y/N 1
Water Access 1
Water Access Desc Lake
Roof Type Shingle
Porch Covered, Front Porch, Rear Porch, Screened
Attached Garage true
Garage true
Private Pool No
Building
Story 2
Entry Level Two
Foundation Slab
Lot Size Range 1/4 to less than 1/2
Sewer Public Sewer
Water Public
Structure Type Block,Wood Frame
New Construction false
Construction Status Inspections
Schools
Elementary Schools Hunter'S Green-Hb
Middle Schools Benito-Hb
High Schools Wharton-Hb
Others
Pets Allowed Yes
HOA Fee Include 24-Hour Guard,Recreational Facilities,Security
Senior Community No
Ownership Fee Simple
Monthly Total Fees $18
Acceptable Financing Cash, Conventional, VA Loan
Membership Fee Required Required
Listing Terms Cash, Conventional, VA Loan
Special Listing Condition None
Read Less Info
Want to know what your home might be worth? Contact us for a FREE valuation!

Our team is ready to help you sell your home for the highest possible price ASAP

© 2024 My Florida Regional MLS DBA Stellar MLS. All Rights Reserved.
Bought with KELLER WILLIAMS REALTY S.SHORE






