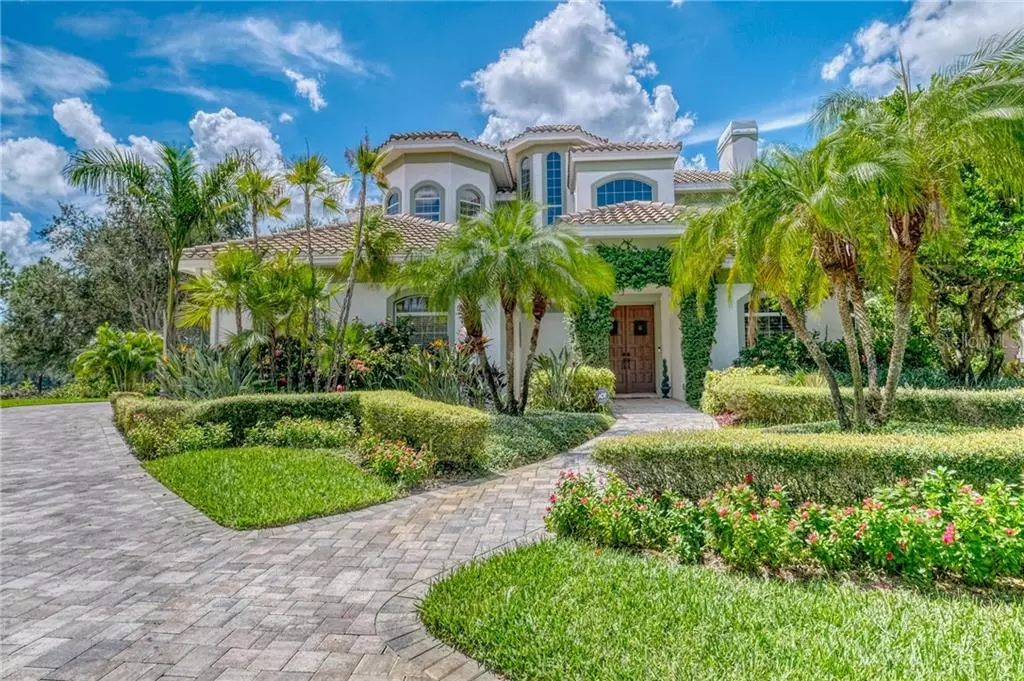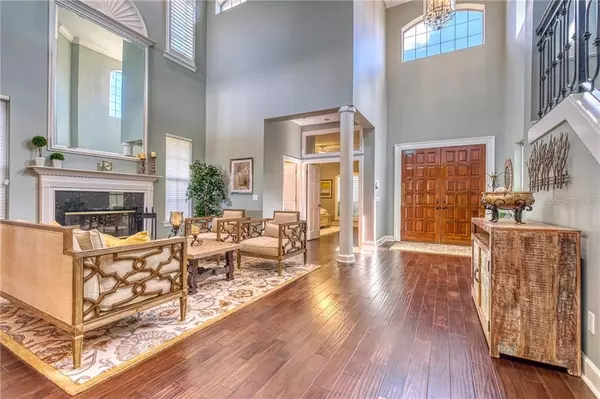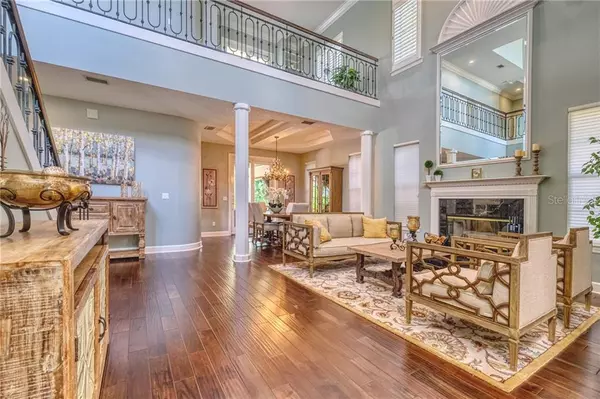$1,030,000
$1,099,000
6.3%For more information regarding the value of a property, please contact us for a free consultation.
4 Beds
5 Baths
3,541 SqFt
SOLD DATE : 11/03/2020
Key Details
Sold Price $1,030,000
Property Type Single Family Home
Sub Type Single Family Residence
Listing Status Sold
Purchase Type For Sale
Square Footage 3,541 sqft
Price per Sqft $290
Subdivision Bayou Club Estates Ph 5
MLS Listing ID U8097990
Sold Date 11/03/20
Bedrooms 4
Full Baths 3
Half Baths 2
Construction Status Financing,Inspections
HOA Fees $260/mo
HOA Y/N Yes
Year Built 1994
Annual Tax Amount $17,206
Lot Size 0.410 Acres
Acres 0.41
Lot Dimensions 103x173
Property Description
OASIS on THE BAYOU! Stunning Lake View Home located inside the Bayou Club Gated Community. Incredibly private and serene pool home with wonderful sunset and conservation area views over the Bayou! Immaculately maintained with beautiful up to date features! Newer tile roof, gorgeous wood flooring throughout the home, gourmet kitchen with quartz counters, newly completely renovated Master Bath, guest bath, master closet, laundry room cabinets and counters, new built ins in family room and refaced wood burning fireplace. Too much to list! Amazing outdoor spaces with an additional 1,800 sq. ft. of covered outdoor living complete with outdoor kitchen and pool bath perfect for family fun, elegant entertaining, or relaxing by the pool. One of the 4 bedrooms is located on the first floor for guests or in-laws. Located in the Gated Golf Course Community of Bayou Club Estates. Bayou Club Estates is centrally located in Pinellas county, just 15 minutes to downtown St. Petersburg, 20 minutes to Tampa International Airport and 20 minutes to the Gulf Coast Beaches. This home is truly move-in ready! A must see! Matterport: https://my.matterport.com/show/?m=XorAUyrLPfE&brand=0
Location
State FL
County Pinellas
Community Bayou Club Estates Ph 5
Zoning RPD-2.5
Direction N
Rooms
Other Rooms Great Room, Inside Utility
Interior
Interior Features Ceiling Fans(s), Crown Molding, High Ceilings, In Wall Pest System, Kitchen/Family Room Combo, Open Floorplan, Solid Surface Counters, Solid Wood Cabinets, Stone Counters, Walk-In Closet(s)
Heating Central
Cooling Central Air
Flooring Tile, Wood
Fireplaces Type Living Room, Wood Burning
Fireplace true
Appliance Dishwasher, Disposal, Dryer, Microwave, Refrigerator
Laundry Laundry Room
Exterior
Exterior Feature Balcony, Irrigation System, Outdoor Grill
Garage Spaces 3.0
Pool Heated, In Ground
Utilities Available Cable Connected, Electricity Connected, Propane, Sprinkler Well
View Y/N 1
Roof Type Tile
Attached Garage true
Garage true
Private Pool Yes
Building
Story 2
Entry Level Two
Foundation Slab
Lot Size Range 1/4 to less than 1/2
Sewer Public Sewer
Water Public
Structure Type Stucco,Wood Frame
New Construction false
Construction Status Financing,Inspections
Others
Pets Allowed Yes
HOA Fee Include 24-Hour Guard,Security
Senior Community No
Ownership Fee Simple
Monthly Total Fees $260
Acceptable Financing Cash, Conventional
Membership Fee Required Required
Listing Terms Cash, Conventional
Special Listing Condition None
Read Less Info
Want to know what your home might be worth? Contact us for a FREE valuation!

Our team is ready to help you sell your home for the highest possible price ASAP

© 2025 My Florida Regional MLS DBA Stellar MLS. All Rights Reserved.
Bought with QUICKSILVER REAL ESTATE GROUP






