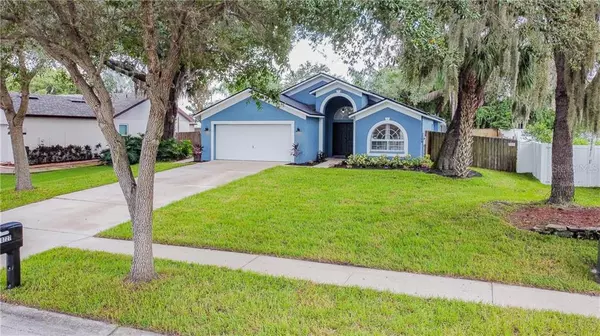$290,900
$289,900
0.3%For more information regarding the value of a property, please contact us for a free consultation.
3 Beds
2 Baths
1,826 SqFt
SOLD DATE : 03/08/2021
Key Details
Sold Price $290,900
Property Type Single Family Home
Sub Type Single Family Residence
Listing Status Sold
Purchase Type For Sale
Square Footage 1,826 sqft
Price per Sqft $159
Subdivision Boyette Spgs Sec A Un #7
MLS Listing ID A4477813
Sold Date 03/08/21
Bedrooms 3
Full Baths 2
Construction Status Appraisal,Financing,Inspections
HOA Fees $2/ann
HOA Y/N Yes
Year Built 2001
Annual Tax Amount $2,464
Lot Size 0.270 Acres
Acres 0.27
Lot Dimensions 75x155
Property Description
Multiple Offers Received. Best and Final By Noon 9/15/2020. Welcome home to Boyette Springs, a quaint community nestled in the heart of Riverview. This 3 bedroom, 2 bath, 2 car garage, pool home, with den/office/or even 4th bedroom is the perfect family home. The open floor plan provides plenty of living space. Go ahead and bring that King size bedroom suite, as the owner's suite is of ample size. Speaking of size, the lot is over a 1/4 acre. The backyard is completely fenced and the pool area is the perfect spot to host many family gatherings. Check out the rock waterfall in the pool area, the kiddos will sure love this feature! The kitchen comes appointed with stainless steel appliances as well. Did I mention that the roof was just installed in 2019? Both bathrooms have received upgrades as well. With an optional $30.00 per year HOA fee, no CDD fees, an awesome pool area, split floor plan, and just shy of 1,900 square feet of living space, this home will check a lot of the boxes on your wish list. The home is just minutes from US-301, I-75 and Lithia Pinecrest Rd. Be sure to to put this home on your list today and don't miss out on your chance to own your little slice of paradise!
Location
State FL
County Hillsborough
Community Boyette Spgs Sec A Un #7
Zoning PD
Rooms
Other Rooms Den/Library/Office, Formal Living Room Separate
Interior
Interior Features Ceiling Fans(s), Kitchen/Family Room Combo, Open Floorplan, Solid Surface Counters, Solid Wood Cabinets, Split Bedroom, Vaulted Ceiling(s), Walk-In Closet(s), Window Treatments
Heating Central
Cooling Central Air
Flooring Carpet, Ceramic Tile, Laminate
Fireplace false
Appliance Dishwasher, Disposal, Dryer, Electric Water Heater, Microwave, Range, Refrigerator, Washer
Laundry Inside, Laundry Room
Exterior
Exterior Feature Fence, Lighting, Sliding Doors
Parking Features Driveway, Garage Door Opener
Garage Spaces 2.0
Fence Wood
Pool Auto Cleaner, Child Safety Fence, Gunite, In Ground, Screen Enclosure, Solar Cover
Community Features Association Recreation - Owned, Deed Restrictions, Park, Playground
Utilities Available BB/HS Internet Available, Cable Connected, Electricity Connected, Public, Sewer Connected
View Pool
Roof Type Shingle
Porch Screened
Attached Garage true
Garage true
Private Pool Yes
Building
Lot Description Sidewalk, Paved
Entry Level One
Foundation Slab
Lot Size Range 1/4 to less than 1/2
Sewer Public Sewer
Water Public
Architectural Style Florida, Ranch
Structure Type Stucco
New Construction false
Construction Status Appraisal,Financing,Inspections
Others
Pets Allowed Yes
Senior Community No
Ownership Fee Simple
Monthly Total Fees $2
Acceptable Financing Cash, Conventional, FHA, VA Loan
Membership Fee Required Optional
Listing Terms Cash, Conventional, FHA, VA Loan
Special Listing Condition None
Read Less Info
Want to know what your home might be worth? Contact us for a FREE valuation!

Our team is ready to help you sell your home for the highest possible price ASAP

© 2024 My Florida Regional MLS DBA Stellar MLS. All Rights Reserved.
Bought with FUTURE HOME REALTY INC






