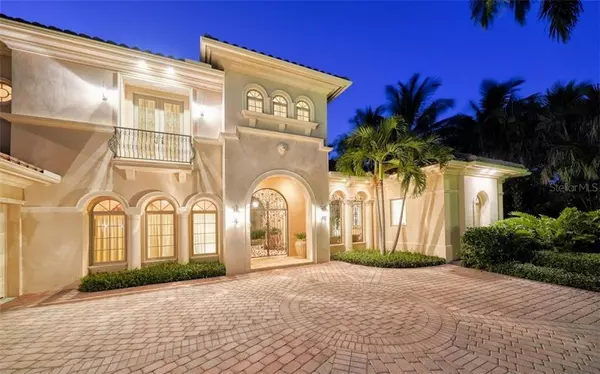$3,300,000
$3,875,000
14.8%For more information regarding the value of a property, please contact us for a free consultation.
4 Beds
5 Baths
4,430 SqFt
SOLD DATE : 12/16/2020
Key Details
Sold Price $3,300,000
Property Type Single Family Home
Sub Type Single Family Residence
Listing Status Sold
Purchase Type For Sale
Square Footage 4,430 sqft
Price per Sqft $744
Subdivision Lighthouse Point
MLS Listing ID A4477572
Sold Date 12/16/20
Bedrooms 4
Full Baths 4
Half Baths 1
Construction Status No Contingency
HOA Fees $409/ann
HOA Y/N Yes
Year Built 2008
Annual Tax Amount $36,842
Lot Size 0.400 Acres
Acres 0.4
Property Description
This casually elegant custom designed residence by DSDG Architects is in the exclusive gated Lighthouse Point waterfront enclave of just 16 custom residences at the southern end of Longboat Key. Lighthouse Point is a peninsula nestled on deep water boat basin at the edge of the Intracoastal Waterway and New Pass. The remarkable design has taken advantage of the exceptional site offering expansive water views for enjoying the peaceful tropical outdoors in a beautifully landscaped setting. Meticulous attention to details and craftmanship, from the large open living spaces with custom moldings, soaring ceilings and inlaid marble floors, to the stunning finishes and fixtures has created an elegant, yet comfortable home that creates a peaceful sanctuary for the owners, perfect for enjoying memorable family gatherings or stylish entertaining. The residence includes a separate living room, dining room that can seat 10 for dinner parties, family room, office with custom wooden built-ins, a three-car side entry garage with room for storage, deep-water dock with a boat lift on a large secluded harbour, and Pella impact storm glass windows and French doors throughout. The spacious chef’s kitchen includes wood cabinets, gas cooktop with a marble back splash, two dishwashers, wine cooler and other high-end appliances. The master suite on the first living level has his and her’s bathrooms and large walk-in closets, as well as a breakfast bar. In addition, there are two en-suite guest bedrooms including one with a spacious sitting area. There is a third guest suite located on the other side of the courtyard that the current owners use as an art studio, but perfect for home gym, guest quarters or a caretaker apartment. Within the private sunlit courtyard is a beautifully designed 45’ heated saltwater lap pool and expansive seating areas surrounded by lush landscaping and a lion fountain (the pool heater was replaced this year.) A wide sloped lawn leads to a private dock, suitable for a 35-40 foot boat, and is fitted with a boat lift. Enjoy endless sunsets from the dock or on your boat, watch frolicking dolphins, manatees and beautiful birds at your private tropical oasis on Longboat Key. The four HVAC systems were replaced this year and the hot water heater in 2019. Owners in the Lighthouse Point neighborhood enjoy their own tennis court plus the nearby gulf front beach, easy access to the Resort at the Longboat Key Club and the Links Golf Course and fitness center. Famed St. Armand’s Circle is just over a mile away.
Location
State FL
County Sarasota
Community Lighthouse Point
Zoning GPD
Rooms
Other Rooms Den/Library/Office, Family Room, Formal Living Room Separate
Interior
Interior Features Built-in Features, Crown Molding, Eat-in Kitchen, High Ceilings, Solid Surface Counters, Solid Wood Cabinets, Split Bedroom, Stone Counters, Vaulted Ceiling(s), Walk-In Closet(s), Window Treatments
Heating Central, Electric, Zoned
Cooling Central Air, Zoned
Flooring Carpet, Marble
Fireplaces Type Gas
Furnishings Negotiable
Fireplace true
Appliance Built-In Oven, Cooktop, Dishwasher, Disposal, Dryer, Electric Water Heater, Exhaust Fan, Microwave, Refrigerator, Washer, Wine Refrigerator
Laundry Laundry Room
Exterior
Exterior Feature French Doors, Irrigation System
Parking Features Guest
Garage Spaces 3.0
Pool Auto Cleaner, Heated, In Ground, Lap, Salt Water, Self Cleaning
Community Features Deed Restrictions, Gated, Golf, Tennis Courts, Water Access, Waterfront
Utilities Available Cable Connected, Electricity Connected, Natural Gas Available, Natural Gas Connected, Sewer Connected, Underground Utilities
Amenities Available Tennis Court(s)
Waterfront Description Bay/Harbor
View Y/N 1
Water Access 1
Water Access Desc Bay/Harbor
View Water
Roof Type Tile
Attached Garage true
Garage true
Private Pool Yes
Building
Entry Level Two
Foundation Slab
Lot Size Range 1/4 to less than 1/2
Builder Name Carr Construction
Sewer Public Sewer
Water Public
Architectural Style Custom
Structure Type Block,Stucco
New Construction false
Construction Status No Contingency
Schools
Elementary Schools Southside Elementary
Middle Schools Booker Middle
High Schools Booker High
Others
Pets Allowed Yes
HOA Fee Include Common Area Taxes,Private Road,Security
Senior Community No
Ownership Fee Simple
Monthly Total Fees $409
Acceptable Financing Cash, Conventional
Membership Fee Required Required
Listing Terms Cash, Conventional
Special Listing Condition None
Read Less Info
Want to know what your home might be worth? Contact us for a FREE valuation!

Our team is ready to help you sell your home for the highest possible price ASAP

© 2024 My Florida Regional MLS DBA Stellar MLS. All Rights Reserved.
Bought with MICHAEL SAUNDERS & COMPANY






