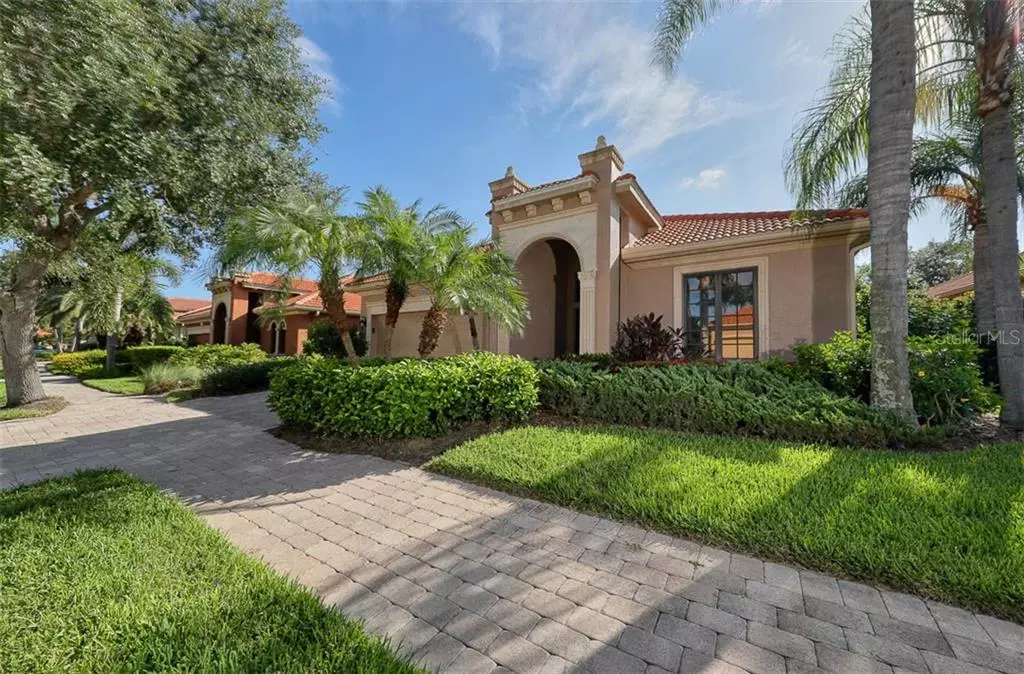$510,000
$549,000
7.1%For more information regarding the value of a property, please contact us for a free consultation.
3 Beds
2 Baths
2,008 SqFt
SOLD DATE : 10/30/2020
Key Details
Sold Price $510,000
Property Type Single Family Home
Sub Type Single Family Residence
Listing Status Sold
Purchase Type For Sale
Square Footage 2,008 sqft
Price per Sqft $253
Subdivision Silver Oak
MLS Listing ID A4474045
Sold Date 10/30/20
Bedrooms 3
Full Baths 2
HOA Fees $515/qua
HOA Y/N Yes
Year Built 2001
Annual Tax Amount $3,595
Lot Size 7,405 Sqft
Acres 0.17
Property Description
You can have it all in this updated maintenance-free single-family home located in The Vineyards of Silver Oak, nestled in the prestigious Palmer Ranch gated community of Silver Oak. Impressive attention-to-detail and finish selections can be seen throughout this meticulous residence. Large room sizes, high ceilings, neutral color palette, and multi-functional living spaces provide the perfect backdrop to move right in. The open floor plan with tile laid on the diagonal features a new impact-resistant Euro-Wall door (February 2020) that opens out onto the very private lanai, summer kitchen and pool area, creating one functional entertaining space. The kitchen, completely open to the adjacent casual dining area, is stunning and features natural gas, rich wood cabinetry, granite countertops, bar seating, Bosch stainless steel appliances, and mosaic tile backsplash. The private master suite, which also has access to the paver lanai area, features a corner soaking tub, shower, dual sinks, and a walk-in closet. There are two additional bedrooms and a bathroom for family or guests. A laundry room, two-car garage and paver driveway complete this exceptional home. A new homeowner can enjoy the new HVAC system (August 2020) and pool heater (December 2019). The Vineyards of Silver Oak community also offers a heated community pool, fitness room and clubhouse for its 72 homeowners. Enjoy all that this community has to offer in a perfect location just minutes to area golf courses, the Legacy Trail, dining, shopping, the world-famous Siesta Key beach as well as downtown Sarasota.
Location
State FL
County Sarasota
Community Silver Oak
Zoning PUD
Rooms
Other Rooms Breakfast Room Separate, Den/Library/Office, Family Room, Formal Dining Room Separate, Inside Utility
Interior
Interior Features Ceiling Fans(s), Crown Molding, Eat-in Kitchen, High Ceilings, Open Floorplan, Solid Surface Counters, Solid Wood Cabinets, Walk-In Closet(s), Window Treatments
Heating Central, Electric
Cooling Central Air
Flooring Carpet, Ceramic Tile
Furnishings Unfurnished
Fireplace false
Appliance Dishwasher, Disposal, Dryer, Electric Water Heater, Microwave, Range, Range Hood, Refrigerator, Washer
Laundry Laundry Room
Exterior
Exterior Feature Irrigation System, Outdoor Grill, Outdoor Kitchen, Rain Gutters, Sidewalk, Sliding Doors
Parking Features Driveway, Garage Door Opener
Garage Spaces 2.0
Pool Gunite, Heated, In Ground
Community Features Deed Restrictions, Fitness Center, Gated, Pool
Utilities Available Cable Connected, Electricity Connected, Public
Amenities Available Clubhouse, Gated, Pool
Roof Type Tile
Porch Covered, Front Porch, Screened
Attached Garage true
Garage true
Private Pool Yes
Building
Entry Level One
Foundation Slab
Lot Size Range 0 to less than 1/4
Sewer Public Sewer
Water Public
Architectural Style Custom
Structure Type Block,Stucco
New Construction false
Schools
Elementary Schools Laurel Nokomis Elementary
Middle Schools Laurel Nokomis Middle
High Schools Venice Senior High
Others
Pets Allowed Yes
HOA Fee Include Pool,Maintenance Grounds,Management,Security
Senior Community No
Pet Size Extra Large (101+ Lbs.)
Ownership Fee Simple
Monthly Total Fees $515
Membership Fee Required Required
Num of Pet 2
Special Listing Condition None
Read Less Info
Want to know what your home might be worth? Contact us for a FREE valuation!

Our team is ready to help you sell your home for the highest possible price ASAP

© 2024 My Florida Regional MLS DBA Stellar MLS. All Rights Reserved.
Bought with BRIGHT REALTY






