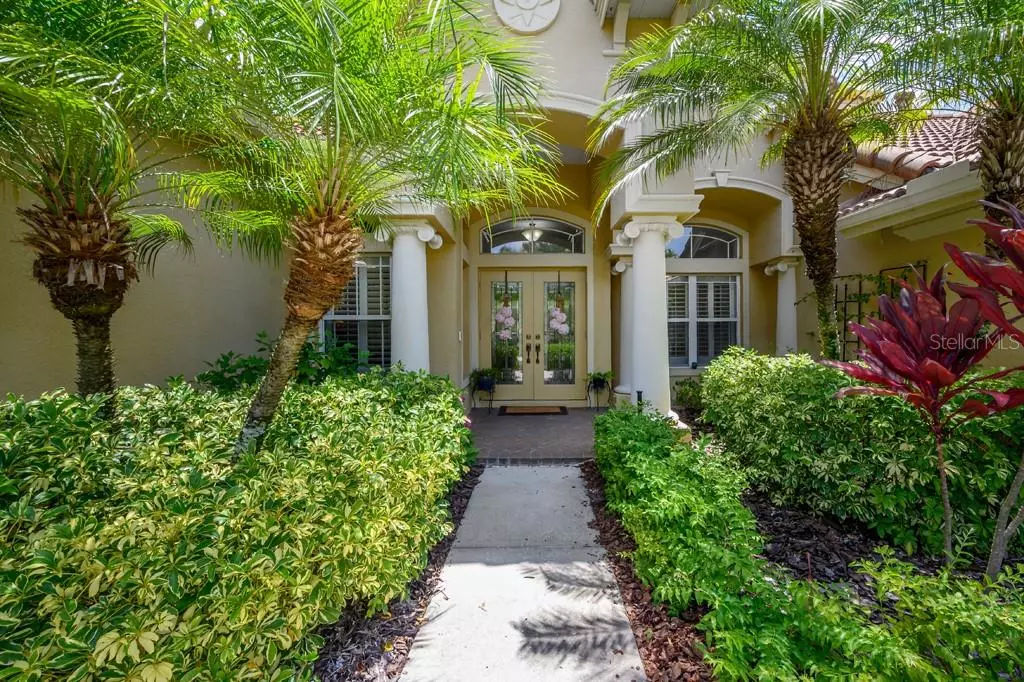$662,000
$674,800
1.9%For more information regarding the value of a property, please contact us for a free consultation.
5 Beds
4 Baths
3,479 SqFt
SOLD DATE : 09/25/2020
Key Details
Sold Price $662,000
Property Type Single Family Home
Sub Type Single Family Residence
Listing Status Sold
Purchase Type For Sale
Square Footage 3,479 sqft
Price per Sqft $190
Subdivision Winslow Park
MLS Listing ID T3257954
Sold Date 09/25/20
Bedrooms 5
Full Baths 4
Construction Status Inspections
HOA Fees $170/qua
HOA Y/N Yes
Year Built 2007
Annual Tax Amount $8,837
Lot Size 0.270 Acres
Acres 0.27
Property Description
This is it! This meticulously- maintained Custom Built Executive Pool Home in the EAST LAKE CORRIDOR, on a CUL-DE-SAC in the coveted neighborhood of WINSLOW PARK, is exactly the home you have been waiting to come to market! Rarely does a home come available in this gated community with easy access to A-RATED BROOKER CREEK ELEMENTARY much less with a HOME OFFICE, BONUS BEDROOM OR ENTERTAINMENT ROOM with bath upstairs, 3 car garage and almost 3500 sq ft perfectly placed for ample room for family and additional room for guests. Light & airy throughout almost every room boasts peaceful views of the pool and privacy garden out back. Kitchen features connected gas and upgraded appliances and island cook top to satisfy the pickiest Chef! The HEATED SALT WATER, IN-GROUND POOL & SPA recently had the POOL HEATER REPLACED in 2018! Have guests come to enjoy their own semi-private quarters with bedroom, full bath and living room. Just 18 minutes to watch the sunset at Fred Howard Beach, 11 minutes to the festivals along the Sponge Docks in Tarpon Springs and 5 minutes to your local East Lake Publix! This lovely, well manicured home will not last long so book your appointment today. The Seller is offering a First American Eagle Premier Home Warranty with a full price offer.
Location
State FL
County Pinellas
Community Winslow Park
Zoning RPD-2.5
Rooms
Other Rooms Attic, Bonus Room, Breakfast Room Separate, Den/Library/Office, Family Room, Formal Dining Room Separate, Formal Living Room Separate, Inside Utility
Interior
Interior Features Ceiling Fans(s), Crown Molding, High Ceilings, Kitchen/Family Room Combo, Solid Surface Counters, Solid Wood Cabinets, Split Bedroom, Tray Ceiling(s), Walk-In Closet(s)
Heating Central, Zoned
Cooling Central Air
Flooring Carpet, Ceramic Tile
Fireplaces Type Gas, Family Room, Other
Fireplace true
Appliance Built-In Oven, Dishwasher, Disposal, Gas Water Heater, Microwave, Range
Laundry Inside
Exterior
Exterior Feature Irrigation System, Sliding Doors
Parking Features Garage Door Opener, Ground Level
Garage Spaces 3.0
Pool Gunite, In Ground
Community Features Deed Restrictions, Gated
Utilities Available Cable Available, Electricity Connected, Public, Sprinkler Meter, Street Lights, Underground Utilities
Amenities Available Gated
View Garden, Pool
Roof Type Tile
Porch Covered, Deck, Enclosed, Patio, Porch, Screened
Attached Garage true
Garage true
Private Pool Yes
Building
Lot Description Cul-De-Sac, In County, Sidewalk, Paved
Entry Level One
Foundation Slab
Lot Size Range 1/4 to less than 1/2
Sewer Public Sewer
Water Public
Architectural Style Custom
Structure Type Block,Stucco
New Construction false
Construction Status Inspections
Schools
Elementary Schools Brooker Creek Elementary-Pn
Middle Schools Tarpon Springs Middle-Pn
High Schools East Lake High-Pn
Others
Pets Allowed Breed Restrictions, Yes
HOA Fee Include None
Senior Community No
Ownership Fee Simple
Monthly Total Fees $170
Acceptable Financing Cash, Conventional, VA Loan
Membership Fee Required Required
Listing Terms Cash, Conventional, VA Loan
Special Listing Condition None
Read Less Info
Want to know what your home might be worth? Contact us for a FREE valuation!

Our team is ready to help you sell your home for the highest possible price ASAP

© 2024 My Florida Regional MLS DBA Stellar MLS. All Rights Reserved.
Bought with LANDMARK REALTY LLC






