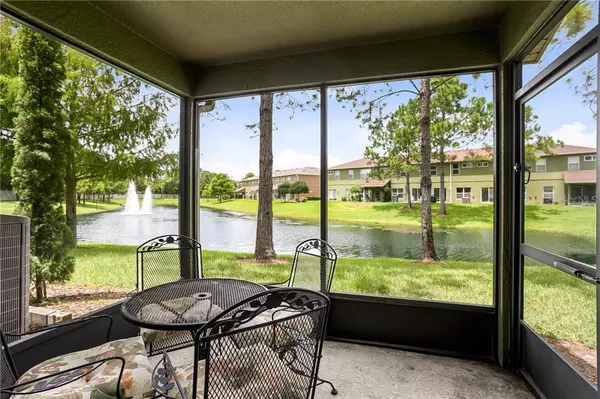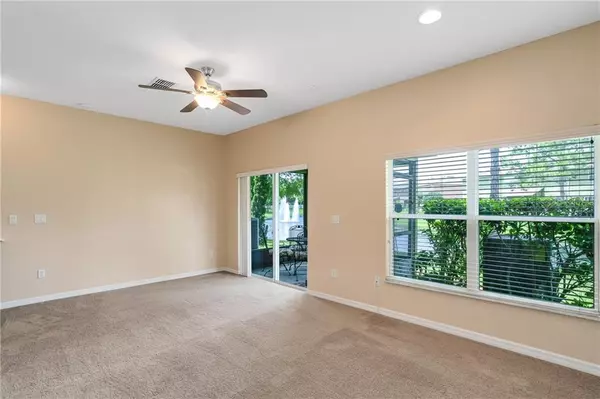$208,000
$209,900
0.9%For more information regarding the value of a property, please contact us for a free consultation.
2 Beds
3 Baths
1,252 SqFt
SOLD DATE : 09/10/2020
Key Details
Sold Price $208,000
Property Type Townhouse
Sub Type Townhouse
Listing Status Sold
Purchase Type For Sale
Square Footage 1,252 sqft
Price per Sqft $166
Subdivision Devon Place Townhomes
MLS Listing ID O5882655
Sold Date 09/10/20
Bedrooms 2
Full Baths 2
Half Baths 1
Construction Status Appraisal,Financing,Inspections
HOA Fees $180/qua
HOA Y/N Yes
Year Built 2006
Annual Tax Amount $2,229
Lot Size 1,742 Sqft
Acres 0.04
Property Description
Move-in ready 2 bedroom, 2.5 bathroom, 1 car garage townhome with a brand new AC unit in the Devon Place community in Casselberry. This open floorplan home is perfect for entertaining downstairs in the family room or out on the private screened porch overlooking the pond. The owner's suite upstairs is a sweet retreat at the end of the day with a walk-in closet, spotless master bath and roomy bedroom. The upstairs loft separates the two bedrooms and is perfect for an office or second living room. This well-loved townhome feels like a single-family home with two large windows plus sliding glass doors in the family room letting in extra sunlight and a roomy side yard maintained by the HOA. Residents also enjoy a sparkling blue community pool. Located near all the shopping and restaurants along 436/E Altamonte Dr and just minutes to Winter Park, this home is also located 20 minutes to the Orlando International Airport and 25 minutes to the center of Orlando. Truly move-in ready! Call today for your private showing.
Location
State FL
County Seminole
Community Devon Place Townhomes
Zoning RES
Rooms
Other Rooms Great Room, Inside Utility, Loft
Interior
Interior Features Ceiling Fans(s), Eat-in Kitchen, High Ceilings, Split Bedroom, Thermostat, Walk-In Closet(s)
Heating Central, Electric
Cooling Central Air
Flooring Carpet, Ceramic Tile
Furnishings Unfurnished
Fireplace false
Appliance Dishwasher, Disposal, Dryer, Microwave, Range, Refrigerator, Washer
Laundry Inside, Laundry Room
Exterior
Exterior Feature Irrigation System, Sliding Doors
Parking Features Driveway, Garage Door Opener, Guest
Garage Spaces 1.0
Community Features Playground, Pool, Sidewalks
Utilities Available BB/HS Internet Available, Cable Available, Electricity Available, Public
Amenities Available Playground
Waterfront Description Pond
View Y/N 1
View Water
Roof Type Shingle
Porch Covered, Deck, Patio, Porch, Screened
Attached Garage true
Garage true
Private Pool No
Building
Lot Description In County, Sidewalk, Paved, Private
Entry Level Two
Foundation Slab
Lot Size Range Up to 10,889 Sq. Ft.
Sewer Public Sewer
Water Public
Structure Type Block,Stucco
New Construction false
Construction Status Appraisal,Financing,Inspections
Schools
Elementary Schools English Estates Elementary
Middle Schools South Seminole Middle
High Schools Lake Howell High
Others
Pets Allowed Yes
HOA Fee Include Pool,Maintenance Structure,Maintenance Grounds,Trash
Senior Community No
Ownership Fee Simple
Monthly Total Fees $180
Acceptable Financing Cash, Conventional, FHA, VA Loan
Membership Fee Required Required
Listing Terms Cash, Conventional, FHA, VA Loan
Special Listing Condition None
Read Less Info
Want to know what your home might be worth? Contact us for a FREE valuation!

Our team is ready to help you sell your home for the highest possible price ASAP

© 2024 My Florida Regional MLS DBA Stellar MLS. All Rights Reserved.
Bought with BHHS FLORIDA REALTY






