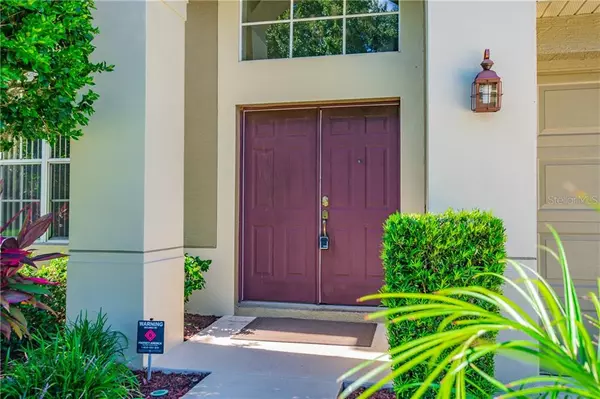$395,000
$400,000
1.3%For more information regarding the value of a property, please contact us for a free consultation.
4 Beds
3 Baths
2,424 SqFt
SOLD DATE : 09/23/2020
Key Details
Sold Price $395,000
Property Type Single Family Home
Sub Type Single Family Residence
Listing Status Sold
Purchase Type For Sale
Square Footage 2,424 sqft
Price per Sqft $162
Subdivision Villarosa Phase 1A
MLS Listing ID T3255350
Sold Date 09/23/20
Bedrooms 4
Full Baths 2
Half Baths 1
Construction Status Inspections
HOA Fees $55/qua
HOA Y/N Yes
Year Built 1997
Annual Tax Amount $4,349
Lot Size 7,840 Sqft
Acres 0.18
Lot Dimensions 64x124
Property Description
Absolutely stunning 4BR/2.5BA plus office/media room executive POOL home in Beautiful Villa Rosa! This home has all the upgrades you would expect from of a home of this caliber including: Stainless steel appliances, hardwood classic white cabinets, Gas appliances, including 5 burner gas oven/range, granite countertops and gorgeous hardwood flooring w/ Marble tile throughout the entire ground floor. The Master is oversized, with a "dream bathroom" featuring a large soaking tub, private shower & his and her sinks & walk in closets, it is simply beautiful! The pool is fully enclosed and offers views of the pond. Roof is 2017. High efficiency 2017 AC w/ smart thermostat. Brand new gas water heater. Located in the top rated Steinbrenner, Mckitrick, Martinez, school district. Villa Rosa is a truly beautiful community with parks and countless walking trails and is central to much of Tampa and just minutes from the Veterans expressway. NO CDD Fees & Low HOA. A truly beautiful home! $7500 buyers credit on approved offer!
Location
State FL
County Hillsborough
Community Villarosa Phase 1A
Zoning PD-H
Rooms
Other Rooms Formal Dining Room Separate, Formal Living Room Separate, Inside Utility
Interior
Interior Features Ceiling Fans(s), Crown Molding, Eat-in Kitchen, Kitchen/Family Room Combo, Solid Wood Cabinets, Stone Counters, Walk-In Closet(s)
Heating Central, Electric
Cooling Central Air
Flooring Carpet, Marble, Wood
Fireplaces Type Decorative, Electric, Family Room, Non Wood Burning
Fireplace true
Appliance Convection Oven, Dishwasher, Disposal, Dryer, Gas Water Heater, Kitchen Reverse Osmosis System, Range, Refrigerator, Washer
Exterior
Exterior Feature Irrigation System
Parking Features Garage Door Opener
Garage Spaces 2.0
Pool In Ground, Screen Enclosure, Tile
Community Features Deed Restrictions, Park, Playground, Tennis Courts
Utilities Available BB/HS Internet Available, Cable Available, Cable Connected, Electricity Connected, Public, Sprinkler Meter, Underground Utilities
Amenities Available Fence Restrictions, Park, Playground, Tennis Court(s)
Roof Type Shingle
Attached Garage true
Garage true
Private Pool Yes
Building
Lot Description In County, Sidewalk, Paved
Entry Level Two
Foundation Slab
Lot Size Range 0 to less than 1/4
Sewer Public Sewer
Water Public
Architectural Style Contemporary
Structure Type Block,Stucco,Wood Frame
New Construction false
Construction Status Inspections
Schools
Elementary Schools Mckitrick-Hb
Middle Schools Martinez-Hb
High Schools Steinbrenner High School
Others
Pets Allowed Yes
HOA Fee Include None
Senior Community No
Ownership Fee Simple
Monthly Total Fees $55
Acceptable Financing Cash, Conventional, FHA, VA Loan
Membership Fee Required Required
Listing Terms Cash, Conventional, FHA, VA Loan
Special Listing Condition None
Read Less Info
Want to know what your home might be worth? Contact us for a FREE valuation!

Our team is ready to help you sell your home for the highest possible price ASAP

© 2024 My Florida Regional MLS DBA Stellar MLS. All Rights Reserved.
Bought with FUTURE HOME REALTY INC






