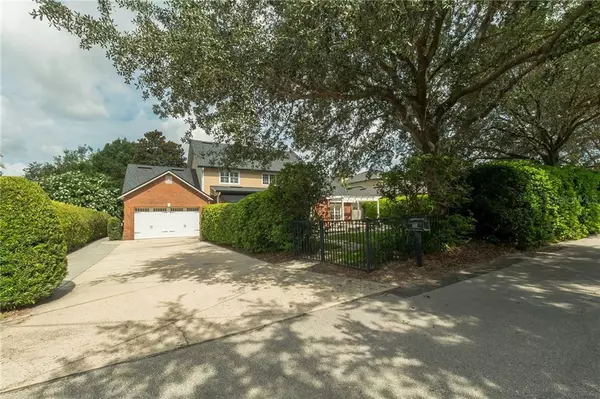$663,300
$699,000
5.1%For more information regarding the value of a property, please contact us for a free consultation.
4 Beds
5 Baths
3,880 SqFt
SOLD DATE : 01/07/2021
Key Details
Sold Price $663,300
Property Type Single Family Home
Sub Type Single Family Residence
Listing Status Sold
Purchase Type For Sale
Square Footage 3,880 sqft
Price per Sqft $170
Subdivision Aulins Add To Oviedo
MLS Listing ID O5867294
Sold Date 01/07/21
Bedrooms 4
Full Baths 3
Half Baths 2
HOA Y/N No
Year Built 2001
Annual Tax Amount $6,127
Lot Size 0.420 Acres
Acres 0.42
Property Description
IT'S A NEW DAY THAT COMES WITH A GREAT PRICE REDUCTION! Custom built pool home located in quaint downtown "Olde" Oviedo. This is a spectacular 4 bedroom, 3 full bathrooms & 2 half baths residence. This beautiful home boasts a brick paver half moon driveway leading to a huge and welcoming walkway & front porch. Come sit a spell, rock or try out the porch swing. Open the front door to a gracious foyer that enhances the separate formal living room and dining room, on either side, each with additional French door entries from the porch. In the kitchen, see the granite counter tops, island, built in desk and also a wine chiller. The decorative tray ceiling really completes this stylish kitchen. Now to the family room. The very unique wood slat ceiling is sure to draw attention from your guests. Soaring family room ceilings & crown molding abound! A spectacular 30' tall stacked rock wall behind the fireplace & mirror combo in this room are so well done. French doors lead to the lanai and upscale pool & spa. All of this makes this home ideal for entertaining! Every day is a 'happy day' with so many windows making every room light and bright! Every bedroom features upscale slat window coverings. The master suite is down stairs with a view of the pool. The upstairs has 3 additional bedrooms, each with walk in closets and easy access to additional bathrooms. There is also a generous size 'bonus room' upstairs, complete with built-ins in place. This room could work as a fitness center, theater room, craft room or playroom as well, just to name a few options. All bedroom flooring upstairs is all pine wood. There is a built in vacuum system and a handy laundry chute also. The rear driveway and 2 car garage is on a private drive, on a shared street to the rear of the property. Beautiful, manicured yard! This great home in this SUPER community setting is a must see. Easy access to the Orlando Airports, UCF, 417 expressway, dining, shopping, restaurants and entertainment. TOP-rated Seminole County Schools is another BIG PLUS! Come tour this amazing home and you will not be disappointed.
Location
State FL
County Seminole
Community Aulins Add To Oviedo
Zoning RES
Rooms
Other Rooms Bonus Room, Den/Library/Office, Formal Dining Room Separate, Formal Living Room Separate, Great Room, Inside Utility, Interior In-Law Suite, Media Room, Storage Rooms
Interior
Interior Features Built-in Features, Cathedral Ceiling(s), Ceiling Fans(s), Central Vaccum, Crown Molding, Dry Bar, Eat-in Kitchen, High Ceilings, Kitchen/Family Room Combo, L Dining, Open Floorplan, Solid Surface Counters, Solid Wood Cabinets, Split Bedroom, Stone Counters, Thermostat, Tray Ceiling(s), Vaulted Ceiling(s), Walk-In Closet(s), Window Treatments
Heating Central, Electric
Cooling Central Air
Flooring Carpet, Ceramic Tile, Wood
Fireplaces Type Family Room
Fireplace true
Appliance Bar Fridge, Dishwasher, Disposal, Electric Water Heater, Ice Maker, Microwave, Range, Refrigerator, Wine Refrigerator
Laundry Inside, Laundry Chute, Laundry Room
Exterior
Exterior Feature Fence, French Doors, Irrigation System, Outdoor Grill, Outdoor Kitchen, Rain Gutters, Sidewalk, Storage
Parking Features Garage Door Opener, Garage Faces Rear, Oversized
Garage Spaces 2.0
Pool Deck, Gunite, In Ground, Lighting, Salt Water, Tile
Utilities Available BB/HS Internet Available, Cable Connected
View Pool
Roof Type Shingle
Porch Deck, Front Porch, Patio, Rear Porch
Attached Garage true
Garage true
Private Pool Yes
Building
Lot Description City Limits, Sidewalk, Paved
Entry Level Two
Foundation Slab
Lot Size Range 1/4 to less than 1/2
Sewer Septic Tank
Water Public
Architectural Style Contemporary
Structure Type Block,Brick
New Construction false
Schools
Elementary Schools Evans Elementary
Middle Schools Jackson Heights Middle
High Schools Oviedo High
Others
Pets Allowed Yes
Senior Community No
Ownership Fee Simple
Acceptable Financing Cash, Conventional, VA Loan
Membership Fee Required None
Listing Terms Cash, Conventional, VA Loan
Special Listing Condition None
Read Less Info
Want to know what your home might be worth? Contact us for a FREE valuation!

Our team is ready to help you sell your home for the highest possible price ASAP

© 2024 My Florida Regional MLS DBA Stellar MLS. All Rights Reserved.
Bought with KELLER WILLIAMS AT THE PARKS






