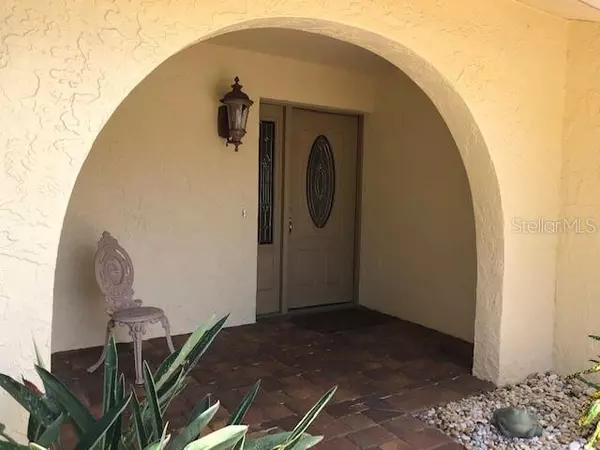$375,775
$395,900
5.1%For more information regarding the value of a property, please contact us for a free consultation.
3 Beds
2 Baths
2,101 SqFt
SOLD DATE : 09/21/2020
Key Details
Sold Price $375,775
Property Type Single Family Home
Sub Type Single Family Residence
Listing Status Sold
Purchase Type For Sale
Square Footage 2,101 sqft
Price per Sqft $178
Subdivision Meadows The
MLS Listing ID A4472516
Sold Date 09/21/20
Bedrooms 3
Full Baths 2
Construction Status Financing,Inspections
HOA Fees $93/ann
HOA Y/N Yes
Year Built 1978
Annual Tax Amount $3,446
Lot Size 0.410 Acres
Acres 0.41
Property Description
Rarely available, this beautiful single family home is being offered in The Meadows on the true interior of The Meadows. Located on a road with a cul-de-sac, you'll be sure to get maximum privacy and quiet. With 3 bedrooms + a den you'll have plenty of room and everything you need. Look out over your pool and spa from your newly pavered deck to the golf course and lake and glorious majestic trees. Your long drive way and walkway to the house is also pavered. The exterior of the home was painted just 1 year ago, The garage floor is also painted. There is a beautiful wood burning fireplace and special area for your wine & spirits for entertaining your guests. All the main rooms have ceiling fans including the kitchen and 2 on the lanai. The master has 2 walk-in closets. Kitchen counter tops are granite and baths are cultured marble. The windows are new, insulated and top of the line. The large laundry room is indoors. New AC and water heater in apx 2014. Furniture is being offered separately. The Meadows itself is in a perfect location and incredibly convenient to everything you could possibly want or desire. This property is available for occupancy now so you can move right in upon closing! "Don't miss out on living your dream". Please call or text to arrange a preview or showing. Thank you for reading.
Location
State FL
County Sarasota
Community Meadows The
Zoning RSF2
Interior
Interior Features Ceiling Fans(s), High Ceilings, Kitchen/Family Room Combo, Living Room/Dining Room Combo, Split Bedroom, Thermostat, Vaulted Ceiling(s), Walk-In Closet(s), Window Treatments
Heating Central, Electric
Cooling Central Air, Humidity Control
Flooring Carpet, Tile
Fireplaces Type Decorative, Family Room, Wood Burning
Furnishings Negotiable
Fireplace true
Appliance Bar Fridge, Built-In Oven, Dishwasher, Disposal, Dryer, Electric Water Heater, Exhaust Fan, Ice Maker, Microwave, Range, Range Hood, Refrigerator, Washer, Wine Refrigerator
Laundry Inside, Laundry Room
Exterior
Exterior Feature Irrigation System, Rain Gutters, Sidewalk
Parking Features Driveway, Garage Door Opener, Ground Level, Oversized
Garage Spaces 2.0
Pool In Ground, Lighting, Screen Enclosure
Community Features Deed Restrictions, Fitness Center, Golf, Park, Pool, Sidewalks, Tennis Courts, Wheelchair Access
Utilities Available Cable Connected, Electricity Connected, Phone Available, Public, Sewer Connected, Underground Utilities, Water Connected
Amenities Available Basketball Court, Cable TV, Clubhouse, Fitness Center, Golf Course, Maintenance, Other, Park, Pickleball Court(s), Pool, Recreation Facilities, Sauna, Security, Spa/Hot Tub, Storage, Tennis Court(s), Trail(s), Vehicle Restrictions, Wheelchair Access
View Y/N 1
View Golf Course, Pool, Water
Roof Type Shingle
Porch Covered, Enclosed, Screened
Attached Garage true
Garage true
Private Pool Yes
Building
Lot Description On Golf Course, Sidewalk, Street Dead-End, Paved
Story 1
Entry Level One
Foundation Slab
Lot Size Range 1/4 Acre to 21779 Sq. Ft.
Sewer Public Sewer
Water Public
Architectural Style Spanish/Mediterranean
Structure Type Concrete,Stucco
New Construction false
Construction Status Financing,Inspections
Schools
Elementary Schools Gocio Elementary
Middle Schools Booker Middle
High Schools Booker High
Others
Pets Allowed Yes
Senior Community No
Ownership Fee Simple
Monthly Total Fees $93
Acceptable Financing Cash, Conventional
Membership Fee Required Required
Listing Terms Cash, Conventional
Special Listing Condition None
Read Less Info
Want to know what your home might be worth? Contact us for a FREE valuation!

Our team is ready to help you sell your home for the highest possible price ASAP

© 2024 My Florida Regional MLS DBA Stellar MLS. All Rights Reserved.
Bought with COLDWELL BANKER REALTY






