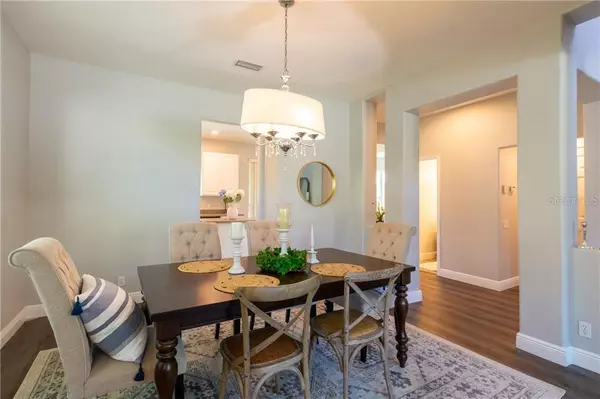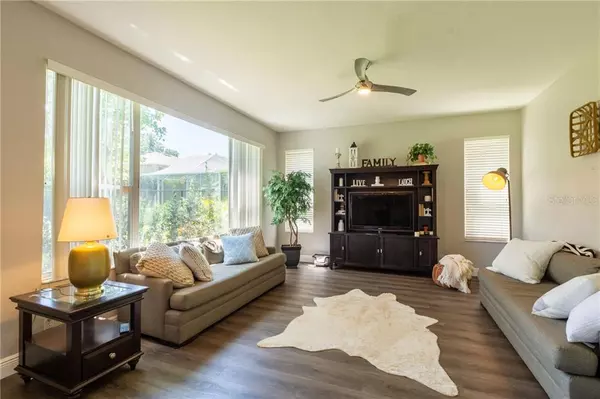$411,500
$419,999
2.0%For more information regarding the value of a property, please contact us for a free consultation.
4 Beds
3 Baths
2,576 SqFt
SOLD DATE : 09/14/2020
Key Details
Sold Price $411,500
Property Type Single Family Home
Sub Type Single Family Residence
Listing Status Sold
Purchase Type For Sale
Square Footage 2,576 sqft
Price per Sqft $159
Subdivision Golfside
MLS Listing ID U8088994
Sold Date 09/14/20
Bedrooms 4
Full Baths 2
Half Baths 1
Construction Status Appraisal,Financing,Inspections
HOA Fees $120/mo
HOA Y/N Yes
Year Built 1998
Annual Tax Amount $3,466
Lot Size 6,969 Sqft
Acres 0.16
Lot Dimensions 65 x 115
Property Description
Spectacular 4BR/2.5BA in Golfside at Lansbrook, filled/with delightful decor and custom upgrades in Private Circular Cul-de-Sac. Dramatic 2 story soaring ceiling in foyer! Formal living and dining rooms with beautiful lighting and high volume ceilings! Bright eat-in kitchen with 42 inch cabinets and solid countertops with island counter and pantry, kitchen is open to Huge family room perfect for entertaining and family fun - From your breakfast nook, walk through the sliding glass doors to the screened covered lanai- All bedrooms and laundry room are upstairs. Incredible master suite features sitting room perfect for home office or exercise room along with large walk-in closet- Luxurious master bathroom has elegant porcelain tile throughout with custom dual headed walk-in shower and his and her vanities! 3 spacious additional bedrooms. Close to shopping, dining, beaches, entertainment. Lansbrook, a highly sought after neighborhood, has a community park on Lake Tarpon with boat launch, huge gazebo, playgrounds, soccer fields, basketball and volleyball courts. Walk the 3 mile trail around Lansbrook or hop on the Pinellas Trail that will take you to John Chesnut Park or around Lake Tarpon.
Location
State FL
County Pinellas
Community Golfside
Zoning RPD-5
Interior
Interior Features Cathedral Ceiling(s), Ceiling Fans(s), Eat-in Kitchen, High Ceilings, Solid Surface Counters, Thermostat, Vaulted Ceiling(s), Walk-In Closet(s), Window Treatments
Heating Central, Electric
Cooling Central Air
Flooring Carpet, Tile, Vinyl
Furnishings Unfurnished
Fireplace false
Appliance Dishwasher, Disposal, Ice Maker, Microwave, Range, Refrigerator
Laundry Laundry Closet, Upper Level
Exterior
Exterior Feature Irrigation System, Sidewalk, Sliding Doors
Parking Features Driveway, Garage Door Opener
Garage Spaces 2.0
Community Features Boat Ramp, Deed Restrictions, Park, Playground, Sidewalks, Water Access
Utilities Available Cable Connected, Electricity Connected, Phone Available, Sewer Connected, Underground Utilities, Water Connected
Amenities Available Basketball Court, Boat Slip, Dock, Fence Restrictions, Park, Playground, Private Boat Ramp
Roof Type Shingle
Porch Covered, Rear Porch, Screened
Attached Garage true
Garage true
Private Pool No
Building
Lot Description In County, Sidewalk
Entry Level Two
Foundation Slab
Lot Size Range Up to 10,889 Sq. Ft.
Sewer Public Sewer
Water Public
Architectural Style Contemporary
Structure Type Stucco
New Construction false
Construction Status Appraisal,Financing,Inspections
Schools
Elementary Schools Cypress Woods Elementary-Pn
Middle Schools Tarpon Springs Middle-Pn
High Schools East Lake High-Pn
Others
Pets Allowed Yes
HOA Fee Include Trash
Senior Community No
Ownership Fee Simple
Monthly Total Fees $120
Acceptable Financing Cash, Conventional
Membership Fee Required Required
Listing Terms Cash, Conventional
Special Listing Condition None
Read Less Info
Want to know what your home might be worth? Contact us for a FREE valuation!

Our team is ready to help you sell your home for the highest possible price ASAP

© 2024 My Florida Regional MLS DBA Stellar MLS. All Rights Reserved.
Bought with COASTAL PROPERTIES GROUP






