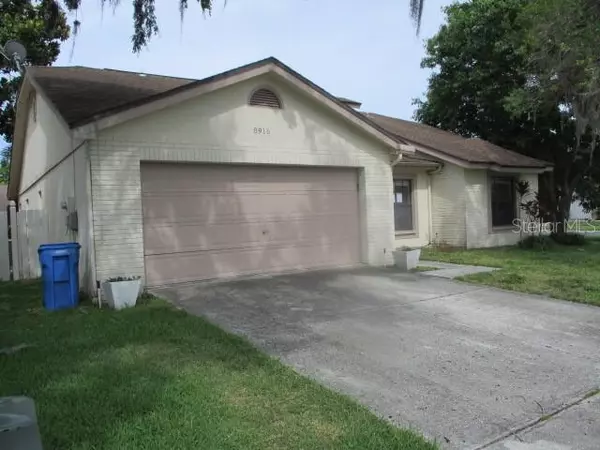$265,000
$253,000
4.7%For more information regarding the value of a property, please contact us for a free consultation.
3 Beds
2 Baths
1,593 SqFt
SOLD DATE : 08/06/2020
Key Details
Sold Price $265,000
Property Type Single Family Home
Sub Type Single Family Residence
Listing Status Sold
Purchase Type For Sale
Square Footage 1,593 sqft
Price per Sqft $166
Subdivision Fawn Ridge Village F Un 1
MLS Listing ID U8087072
Sold Date 08/06/20
Bedrooms 3
Full Baths 2
Construction Status Financing,Inspections
HOA Fees $30/ann
HOA Y/N Yes
Year Built 1988
Annual Tax Amount $3,571
Lot Size 7,840 Sqft
Acres 0.18
Lot Dimensions 78.25x100
Property Description
Whether you’re looking for starter home or a vacation get-away, don’t miss out on this great single-family home located in Fawn Ridge Village, between Westchase and Citrus Park. This will need a little work but has unlimited potential and a prime, corner lot location. Volume ceilings, open floor plan and plenty of natural light makes this feel much bigger than actual square footage. Plenty of living space in this 3-bedroom, 2 bath, with expansive great room and dining area. Great room features a wood burning fireplace and kitchen area includes enough room for a small dinette. Extras include sliding glass door access from kitchen, living room and master bedroom to a covered patio that leads to the lanai and oversized swimming pool. 2 car garage and an under-air laundry area. Fawn Ridge also boasts A-rated schools, low HOA fees and community park with tennis courts and playground. Located just minutes from Citrus Park Mall’s shops, restaurants and entertainment and easy access to Tampa airport and down-town. This is a HUD home, sold As-Is. HUD is an Equal Housing Opportunity Provider. See Realtor remarks for submitting bid. Case #093-790507. See HUD website for bid submission deadlines. HUD required a 15-day marketing period prior to investor offers.
Location
State FL
County Hillsborough
Community Fawn Ridge Village F Un 1
Zoning PD
Interior
Interior Features Other
Heating Central
Cooling Central Air
Flooring Laminate, Tile
Fireplaces Type Family Room, Wood Burning
Fireplace true
Appliance None
Laundry Inside
Exterior
Exterior Feature Sidewalk
Garage Spaces 2.0
Fence Vinyl
Pool In Ground, Screen Enclosure
Community Features Park, Playground, Tennis Courts
Utilities Available Cable Available
Roof Type Shingle
Attached Garage true
Garage true
Private Pool Yes
Building
Lot Description Corner Lot, Sidewalk, Paved
Story 1
Entry Level One
Foundation Slab
Lot Size Range Up to 10,889 Sq. Ft.
Sewer Public Sewer
Water Public
Architectural Style Contemporary
Structure Type Block
New Construction false
Construction Status Financing,Inspections
Schools
Elementary Schools Deer Park Elem-Hb
Middle Schools Farnell-Hb
High Schools Sickles-Hb
Others
Pets Allowed Yes
Senior Community No
Pet Size Extra Large (101+ Lbs.)
Ownership Fee Simple
Monthly Total Fees $30
Acceptable Financing Cash, Conventional
Membership Fee Required Required
Listing Terms Cash, Conventional
Num of Pet 10+
Special Listing Condition Real Estate Owned
Read Less Info
Want to know what your home might be worth? Contact us for a FREE valuation!

Our team is ready to help you sell your home for the highest possible price ASAP

© 2024 My Florida Regional MLS DBA Stellar MLS. All Rights Reserved.
Bought with FUTURE HOME REALTY INC






