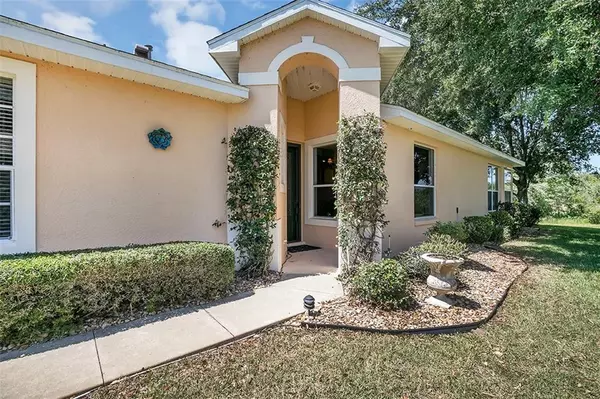$225,000
$226,400
0.6%For more information regarding the value of a property, please contact us for a free consultation.
3 Beds
2 Baths
1,807 SqFt
SOLD DATE : 07/01/2020
Key Details
Sold Price $225,000
Property Type Single Family Home
Sub Type Single Family Residence
Listing Status Sold
Purchase Type For Sale
Square Footage 1,807 sqft
Price per Sqft $124
Subdivision Royal Highlands Ph 02-A Lt 1173 Orb 2040
MLS Listing ID G5028946
Sold Date 07/01/20
Bedrooms 3
Full Baths 2
HOA Fees $169/mo
HOA Y/N Yes
Year Built 2004
Annual Tax Amount $2,853
Lot Size 6,534 Sqft
Acres 0.15
Property Description
3 BEDROOM, 2 BATH HOME WITH A CONSERVATION VIEW IN THE HIGHLY DESIRED COMMUNITY OF ROYAL HIGHLANDS. THE DINING ROOM WITH ITS DECORATIVE TRAY CEILING AND BUILT IN SHELVIES COULD ALSO BE USED AS THE FORMAL LIVINGROOM. IT HAS BEAUTIFUL LAMINATE FLOORING THAT EXTENDS THROUGH THE COMMON AREAS OF THE HOME. THE EAT IN KITCHEN HAS MANY CABINETS SOME WITH GLASS DOORS AND PLENTY OF DRAWERS. THERE IS A SMALL ROOM OFF THE KITCHEN THAT MAKES A PERFECT LITTLE OFFICE WITH A GREAT VIEW THAT LOOKS OUT OVER A RETENTION POND AND TOWARD THE RIVER. NO REAR NEIGHBORS! THE LIVINGROOM WITH GAS FIREPLACE IS ALSO OPEN TO THE KITCHEN AND HAS THE SAME GREAT VIEW AS DOES THE SITTING AREA IN THE MASTER BEDROOM. THE MASTER BATH HAS A DOUBLE VANITY WITH WALK IN SHOWER. THERE ARE 2 GUEST ROOMS AND A GUEST BATH WITH A WALK IN SHOWER. LAUNDRY IS INSIDE THE HOME. THE GARAGE HAS AN EXTENDED AREA THAT IS 10X8 WHICH IS GREAT FOR A WORKSHOP OR STORAGE. ON THE BACK OF THE HOME IS A LARGE SCREENED LANAI FOR ENJOYING THE WILDLIFE, GRILLING AND WATCHING SUNSETS. THIS HOME INCLUDES A ONE YEAR HOME WARRANTEE. ROYAL HIGHLANDS HAS SOFTBALL, PICKLEBALL, TENNIS, BOCCE BALL, SHUFFLEBOARD, BILLARDS. CARDS, FITNESS ROOM, 2 POOLS, DANCE LESSONS AND MANY MORE CLUBS. THERE IS ALSO A STORAGE LOT FOR YOUR RV OR BOAT. SHORT DISTANCE TO FLORIDA TURNPIKE, EMERGERNCY ROOM/ OUTPATIENT CENTER AND FIRESTATION.
Location
State FL
County Lake
Community Royal Highlands Ph 02-A Lt 1173 Orb 2040
Zoning A
Rooms
Other Rooms Attic
Interior
Interior Features Ceiling Fans(s), Eat-in Kitchen, High Ceilings, Kitchen/Family Room Combo, Thermostat, Tray Ceiling(s), Vaulted Ceiling(s), Walk-In Closet(s), Window Treatments
Heating Natural Gas
Cooling Central Air
Flooring Carpet, Ceramic Tile, Laminate
Fireplaces Type Gas
Fireplace true
Appliance Dishwasher, Disposal, Exhaust Fan, Gas Water Heater, Microwave, Range, Refrigerator
Laundry Inside, Laundry Closet
Exterior
Exterior Feature Hurricane Shutters
Garage Spaces 2.0
Community Features Association Recreation - Owned, Buyer Approval Required, Boat Ramp, Deed Restrictions, Fishing, Fitness Center, Gated, Golf Carts OK, Golf, Pool, Sidewalks, Tennis Courts, Water Access, Waterfront, Wheelchair Access
Utilities Available Cable Connected, Electricity Connected, Natural Gas Connected, Public, Sewer Connected, Sprinkler Meter, Water Connected
Amenities Available Cable TV, Clubhouse, Dock, Fence Restrictions, Fitness Center, Gated, Pickleball Court(s), Pool, Recreation Facilities, Security, Shuffleboard Court, Storage, Tennis Court(s), Wheelchair Access
Roof Type Shingle
Attached Garage true
Garage true
Private Pool No
Building
Story 1
Entry Level One
Foundation Slab
Lot Size Range Up to 10,889 Sq. Ft.
Sewer Public Sewer
Water Public
Structure Type Block,Stucco
New Construction false
Others
Pets Allowed Yes
HOA Fee Include 24-Hour Guard,Cable TV,Common Area Taxes,Pool,Escrow Reserves Fund,Fidelity Bond,Internet,Maintenance Grounds,Management,Pool,Private Road,Recreational Facilities,Security
Senior Community Yes
Ownership Fee Simple
Monthly Total Fees $169
Acceptable Financing Cash, Conventional, FHA, VA Loan
Membership Fee Required Required
Listing Terms Cash, Conventional, FHA, VA Loan
Special Listing Condition None
Read Less Info
Want to know what your home might be worth? Contact us for a FREE valuation!

Our team is ready to help you sell your home for the highest possible price ASAP

© 2025 My Florida Regional MLS DBA Stellar MLS. All Rights Reserved.
Bought with FLORIDA PLUS REALTY, LLC






