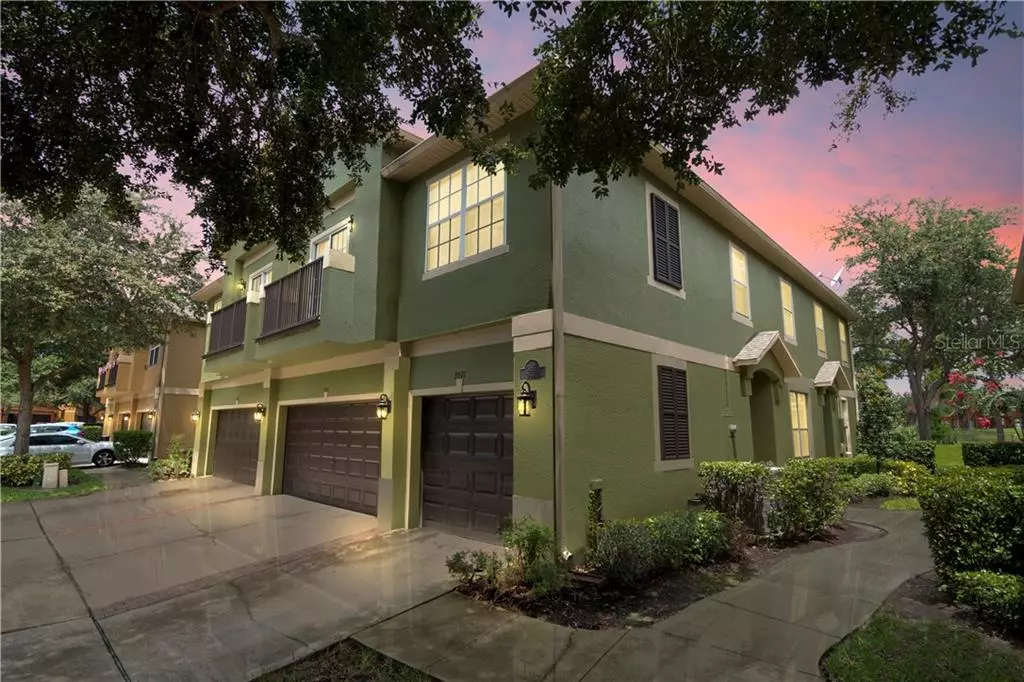$212,000
$209,000
1.4%For more information regarding the value of a property, please contact us for a free consultation.
3 Beds
3 Baths
1,530 SqFt
SOLD DATE : 10/23/2020
Key Details
Sold Price $212,000
Property Type Townhouse
Sub Type Townhouse
Listing Status Sold
Purchase Type For Sale
Square Footage 1,530 sqft
Price per Sqft $138
Subdivision Magnolia Club
MLS Listing ID O5881407
Sold Date 10/23/20
Bedrooms 3
Full Baths 2
Half Baths 1
Construction Status Appraisal,Financing,Inspections
HOA Fees $225/mo
HOA Y/N Yes
Year Built 2006
Annual Tax Amount $1,697
Lot Size 1,306 Sqft
Acres 0.03
Property Description
Charming 3 bedroom 2.5 bathroom two story townhouse in the welcoming community of Magnolia Club in Sanford Florida. As you walk in the front door you will observe a versatile open floor plan integrating the living room, dining room, and kitchen. BEAUTIFUL KITCHEN with upgraded STAINLESS STEEL appliances,GRANITE countertops, and BREAKFAST BAR! OPEN CONCEPT! Next to the dining room you will have access to the backside of the home with a fantastic WATER VIEW. The first floor is complete with a full size laundry room equipped with shelving and plenty of space for your storage needs. Take a tour of the upstairs where you will find SPACIOUS BEDROOMS equipped with modern lighting, laminate wood flooring and access to a full shared bathroom a few steps away from each room. The primary bedroom is nestled in the corner of the upstairs segment, with an outstanding large en suite bathroom. This is the one you've been waiting for! Great location near main highways, restaurants, shoppes and entertainment. Schedule your showing today!
Location
State FL
County Seminole
Community Magnolia Club
Zoning PD
Interior
Interior Features Ceiling Fans(s), Eat-in Kitchen, Living Room/Dining Room Combo, Open Floorplan, Thermostat, Walk-In Closet(s)
Heating Central
Cooling Central Air
Flooring Wood
Furnishings Unfurnished
Fireplace false
Appliance Dishwasher, Disposal, Dryer, Microwave, Refrigerator, Washer
Laundry Inside
Exterior
Exterior Feature Sidewalk, Sliding Doors
Parking Features Driveway, Garage Door Opener
Garage Spaces 2.0
Community Features Pool, Sidewalks
Utilities Available Cable Available, Electricity Available
View Y/N 1
View Water
Roof Type Shingle
Attached Garage true
Garage true
Private Pool No
Building
Story 2
Entry Level Two
Foundation Slab
Lot Size Range 0 to less than 1/4
Sewer Public Sewer
Water Public
Structure Type Stucco
New Construction false
Construction Status Appraisal,Financing,Inspections
Schools
Elementary Schools Pine Crest Elementary
Middle Schools Sanford Middle
High Schools Seminole High
Others
Pets Allowed Yes
HOA Fee Include Cable TV,Pool,Maintenance Structure,Pest Control,Pool,Recreational Facilities,Security
Senior Community No
Ownership Fee Simple
Monthly Total Fees $225
Acceptable Financing Cash, Conventional, FHA, VA Loan
Membership Fee Required Required
Listing Terms Cash, Conventional, FHA, VA Loan
Special Listing Condition None
Read Less Info
Want to know what your home might be worth? Contact us for a FREE valuation!

Our team is ready to help you sell your home for the highest possible price ASAP

© 2024 My Florida Regional MLS DBA Stellar MLS. All Rights Reserved.
Bought with EXIT REALTY ADVANTAGE






