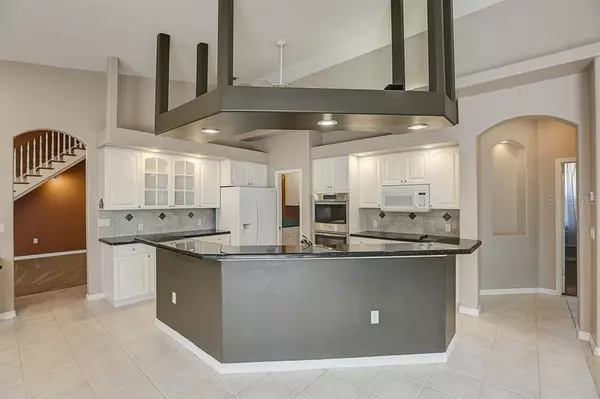$466,500
$500,000
6.7%For more information regarding the value of a property, please contact us for a free consultation.
5 Beds
4 Baths
3,253 SqFt
SOLD DATE : 07/24/2020
Key Details
Sold Price $466,500
Property Type Single Family Home
Sub Type Single Family Residence
Listing Status Sold
Purchase Type For Sale
Square Footage 3,253 sqft
Price per Sqft $143
Subdivision Eastlake
MLS Listing ID A4463224
Sold Date 07/24/20
Bedrooms 5
Full Baths 4
Construction Status Appraisal,Financing,Inspections
HOA Fees $80/qua
HOA Y/N Yes
Year Built 1997
Annual Tax Amount $5,113
Lot Size 10,454 Sqft
Acres 0.24
Property Description
One or more photo(s) has been virtually staged. *Brand NEW ROOF is being put on this home!* Incredible opportunity to own an impeccably maintained pool home in the gated community of Eastlake! Upon entering through the charming dual entry doors of this 5 bedroom 4 bathroom home you’ll notice vaulted ceilings, expansive windows and sliding glass doors, which showcase the beautiful view of the pool and the lake behind the home. Escape the everyday in the private outdoor oasis featuring a spacious screened lanai with heated pool & spa while taking in serene water views. The large eat-in kitchen with great cabinet space features granite countertops, butler’s pantry with cabinets and shelving, large breakfast bar, and room for a full-sized kitchen table. Additionally, the dining area off the kitchen and living room can accommodate a large dining table, perfect for gatherings. Cozy up by the fireplace in the family room or enjoy hosting game nights, as this floorplan is great for entertaining. The sizable master suite overlooks the pool and offers a large walk-in closet, and en-suite bath with dual-sinks, walk-in shower, jacuzzi tub, 2 linen closets and a dedicated hot water heater. Rounding out the main floor is a den/office with french doors. Upstairs features a large bonus room and bedroom with a huge walk-in closet, a full bathroom and a kitchenette, perfect for guests or an in-law suite. This home features 2 air conditioners (5 zones); the upstairs A/C was replaced in 2019, new ductwork was replaced throughout the house and the 3 car garage is air conditioned as well. There is also an irrigation system that runs on a well to keep the yard looking pristine. Centrally located just a short drive to I-75, Lakewood Ranch, Siesta Key, University Town Center (UTC), shopping, incredible restaurants, and a top-rated school zone, this home won’t be on the market long. *Ask your Realtor® how you can walk this property using our Interactive 3D Showcase.
Location
State FL
County Sarasota
Community Eastlake
Zoning RSF2
Rooms
Other Rooms Den/Library/Office, Family Room, Formal Dining Room Separate, Formal Living Room Separate, Inside Utility
Interior
Interior Features Ceiling Fans(s), Eat-in Kitchen, Open Floorplan, Split Bedroom, Thermostat, Vaulted Ceiling(s), Walk-In Closet(s)
Heating Central
Cooling Central Air, Zoned
Flooring Carpet, Tile, Wood
Fireplaces Type Wood Burning
Furnishings Unfurnished
Fireplace true
Appliance Cooktop, Dishwasher, Disposal, Dryer, Microwave, Refrigerator, Washer
Laundry Inside, Laundry Room
Exterior
Exterior Feature Irrigation System, Outdoor Shower, Sidewalk
Parking Features Driveway
Garage Spaces 3.0
Pool Heated, In Ground
Community Features Deed Restrictions, Gated, Irrigation-Reclaimed Water, Sidewalks, Waterfront
Utilities Available Electricity Connected, Public
Amenities Available Gated
View Y/N 1
View Pool, Water
Roof Type Tile
Porch Screened
Attached Garage true
Garage true
Private Pool Yes
Building
Lot Description Sidewalk, Paved
Story 2
Entry Level Two
Foundation Slab
Lot Size Range Up to 10,889 Sq. Ft.
Sewer Public Sewer
Water Public
Structure Type Block,Stucco
New Construction false
Construction Status Appraisal,Financing,Inspections
Schools
Elementary Schools Lakeview Elementary
Middle Schools Sarasota Middle
High Schools Riverview High
Others
Pets Allowed Number Limit, Yes
Senior Community No
Ownership Fee Simple
Monthly Total Fees $80
Acceptable Financing Cash, Conventional, FHA, VA Loan
Membership Fee Required Required
Listing Terms Cash, Conventional, FHA, VA Loan
Num of Pet 2
Special Listing Condition None
Read Less Info
Want to know what your home might be worth? Contact us for a FREE valuation!

Our team is ready to help you sell your home for the highest possible price ASAP

© 2024 My Florida Regional MLS DBA Stellar MLS. All Rights Reserved.
Bought with MICHAEL SAUNDERS & COMPANY






