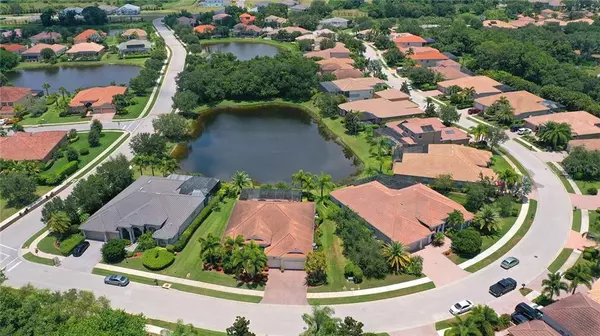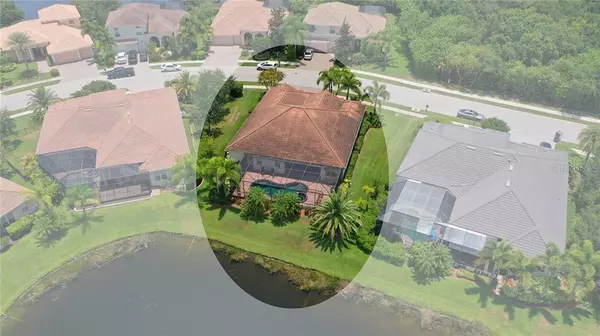$570,500
$570,000
0.1%For more information regarding the value of a property, please contact us for a free consultation.
4 Beds
3 Baths
2,877 SqFt
SOLD DATE : 08/28/2020
Key Details
Sold Price $570,500
Property Type Single Family Home
Sub Type Single Family Residence
Listing Status Sold
Purchase Type For Sale
Square Footage 2,877 sqft
Price per Sqft $198
Subdivision Red Hawk Reserve Ph 1
MLS Listing ID A4472592
Sold Date 08/28/20
Bedrooms 4
Full Baths 3
Construction Status Inspections
HOA Fees $108/ann
HOA Y/N Yes
Year Built 2008
Annual Tax Amount $6,228
Lot Size 0.270 Acres
Acres 0.27
Property Description
Welcome to Red Hawk Reserve, a premier, private and gated community where the homes are sited among the preserves and eight lakes. Nestled within sits this executive residence perfectly positioned on one of the lakes to take in the tranquil water views. Lush tropical landscaping frames the home that sets the stage for an abundance of architectural details and fine finishes featured throughout and is sure to please the most discerning buyer. Step inside this nice and bright home to be greeted by high ceilings, crown molding, tray ceilings, built-ins and more. Beautiful hardwood cabinets, granite counters, and tile backsplash adorn the spacious kitchen which opens to a dining area, family room and the spacious lanai with pool and captivating lake view. The owner’s suite boasts a nice walk-in closet with built-ins, sitting area and luxurious en-suite bath, as well as sliders to the lanai. Gorgeous hardwood floors grace all the bedrooms and the dedicated office, plus you’ll appreciate the easy-care diagonal tile floors in the living areas. This highly desirable community, across from Twin Lakes Park, is just minutes away from shopping, restaurants, parks, and an array of recreational activities. A truly exceptional property and community to live a refined and cherished lifestyle.
Location
State FL
County Sarasota
Community Red Hawk Reserve Ph 1
Zoning RSF1
Rooms
Other Rooms Den/Library/Office, Formal Dining Room Separate, Formal Living Room Separate
Interior
Interior Features Ceiling Fans(s), Crown Molding, Eat-in Kitchen, Kitchen/Family Room Combo, Open Floorplan, Solid Wood Cabinets, Split Bedroom, Stone Counters
Heating Central, Electric
Cooling Central Air
Flooring Carpet, Tile, Wood
Furnishings Unfurnished
Fireplace false
Appliance Built-In Oven, Convection Oven, Cooktop, Dishwasher, Disposal, Dryer, Microwave, Refrigerator, Washer
Laundry Laundry Room
Exterior
Exterior Feature Hurricane Shutters, Irrigation System, Lighting, Sliding Doors, Sprinkler Metered
Garage Spaces 3.0
Pool Child Safety Fence, In Ground, Lighting, Screen Enclosure, Self Cleaning
Community Features Gated, Golf Carts OK
Utilities Available BB/HS Internet Available, Cable Available, Electricity Available, Phone Available, Sprinkler Recycled, Underground Utilities
View Y/N 1
View Park/Greenbelt, Trees/Woods, Water
Roof Type Tile
Porch Covered, Deck, Enclosed, Screened
Attached Garage true
Garage true
Private Pool Yes
Building
Lot Description Sidewalk, Paved, Private
Story 1
Entry Level One
Foundation Slab
Lot Size Range 1/4 Acre to 21779 Sq. Ft.
Sewer Public Sewer
Water Public
Architectural Style Custom
Structure Type Block,Stucco
New Construction false
Construction Status Inspections
Schools
Elementary Schools Lakeview Elementary
Middle Schools Sarasota Middle
High Schools Riverview High
Others
Pets Allowed Yes
HOA Fee Include Private Road
Senior Community No
Ownership Fee Simple
Monthly Total Fees $108
Acceptable Financing Cash, Conventional
Membership Fee Required Required
Listing Terms Cash, Conventional
Special Listing Condition None
Read Less Info
Want to know what your home might be worth? Contact us for a FREE valuation!

Our team is ready to help you sell your home for the highest possible price ASAP

© 2024 My Florida Regional MLS DBA Stellar MLS. All Rights Reserved.
Bought with MICHAEL SAUNDERS & COMPANY






