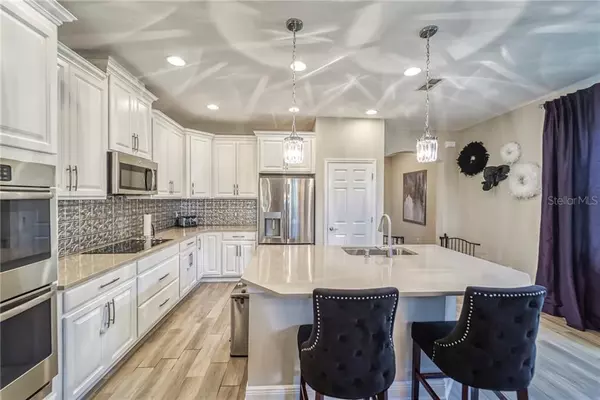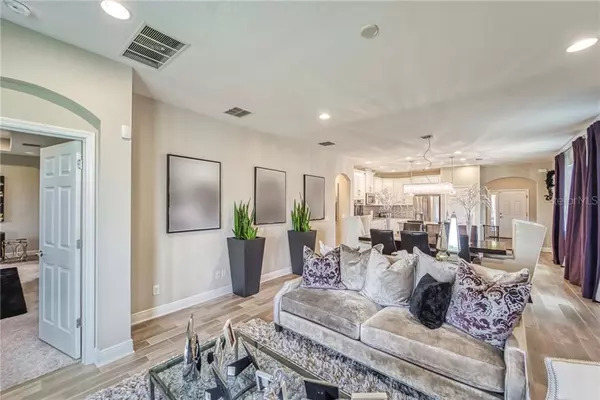$425,000
$435,000
2.3%For more information regarding the value of a property, please contact us for a free consultation.
4 Beds
3 Baths
2,966 SqFt
SOLD DATE : 11/16/2020
Key Details
Sold Price $425,000
Property Type Single Family Home
Sub Type Single Family Residence
Listing Status Sold
Purchase Type For Sale
Square Footage 2,966 sqft
Price per Sqft $143
Subdivision K-Bar Ranch Prcl K Ph 1
MLS Listing ID T3252228
Sold Date 11/16/20
Bedrooms 4
Full Baths 3
Construction Status No Contingency
HOA Fees $9/ann
HOA Y/N Yes
Year Built 2018
Annual Tax Amount $8,302
Lot Size 6,969 Sqft
Acres 0.16
Lot Dimensions 55.91x125
Property Description
Wow! This home is Amazing! Check out this two year new M/I Homes Newport II with BONUS room and 4th bedroom! Priced over $20K less than current builder inventory with less options! Community Pool and Amenity Center was just completed and ready for your staycation! As you enter the home, there’s a Flex Room with French Doors that can be used as an Office, Living Room, or Formal Dining Room (currently used as a home gym, padded gym flooring has been removed to show the wood look tile). Open concept gourmet kitchen, dining area and family room towards the rear of the home. HUGE downstairs Owner’s Suite and Private Bath. Two Guest Bedrooms downstairs with Bath and spacious Bonus Room with Wet Bar, Full Bath, and large 4th Bedroom upstairs. Extended covered lanai with views of the pond. Be sure to check out the matterport tour at https://my.matterport.com/show/?m=Fo2JsMpCK8N&mls=1
Location
State FL
County Hillsborough
Community K-Bar Ranch Prcl K Ph 1
Zoning PD-A
Rooms
Other Rooms Attic, Bonus Room, Den/Library/Office, Great Room
Interior
Interior Features High Ceilings, In Wall Pest System, Kitchen/Family Room Combo, Open Floorplan, Pest Guard System, Split Bedroom, Stone Counters, Thermostat, Tray Ceiling(s), Walk-In Closet(s), Wet Bar
Heating Central, Heat Pump
Cooling Central Air
Flooring Carpet, Ceramic Tile
Fireplace false
Appliance Bar Fridge, Built-In Oven, Cooktop, Dishwasher, Microwave, Refrigerator
Laundry Laundry Room
Exterior
Exterior Feature Rain Gutters, Sliding Doors, Sprinkler Metered
Parking Features Garage Door Opener
Garage Spaces 2.0
Community Features Deed Restrictions, Gated, Park, Playground, Pool, Sidewalks, Special Community Restrictions, Tennis Courts
Utilities Available Cable Available, Electricity Connected, Fire Hydrant, Sprinkler Meter, Street Lights, Underground Utilities, Water Connected
Amenities Available Clubhouse, Fence Restrictions, Gated, Playground, Pool, Tennis Court(s), Vehicle Restrictions
Waterfront Description Pond
View Y/N 1
Water Access 1
Water Access Desc Pond
View Water
Roof Type Shingle
Porch Covered, Front Porch, Rear Porch
Attached Garage true
Garage true
Private Pool No
Building
Story 2
Entry Level Two
Foundation Slab
Lot Size Range 0 to less than 1/4
Sewer Public Sewer
Water Public
Architectural Style Florida
Structure Type Block,Stucco,Wood Frame
New Construction false
Construction Status No Contingency
Schools
Elementary Schools Pride-Hb
Middle Schools Benito-Hb
High Schools Wharton-Hb
Others
Pets Allowed Number Limit, Yes
HOA Fee Include Pool,Management,Pool
Senior Community No
Ownership Fee Simple
Monthly Total Fees $9
Acceptable Financing Cash, Conventional, FHA, VA Loan
Membership Fee Required Required
Listing Terms Cash, Conventional, FHA, VA Loan
Num of Pet 3
Special Listing Condition None
Read Less Info
Want to know what your home might be worth? Contact us for a FREE valuation!

Our team is ready to help you sell your home for the highest possible price ASAP

© 2024 My Florida Regional MLS DBA Stellar MLS. All Rights Reserved.
Bought with REDFIN CORPORATION






