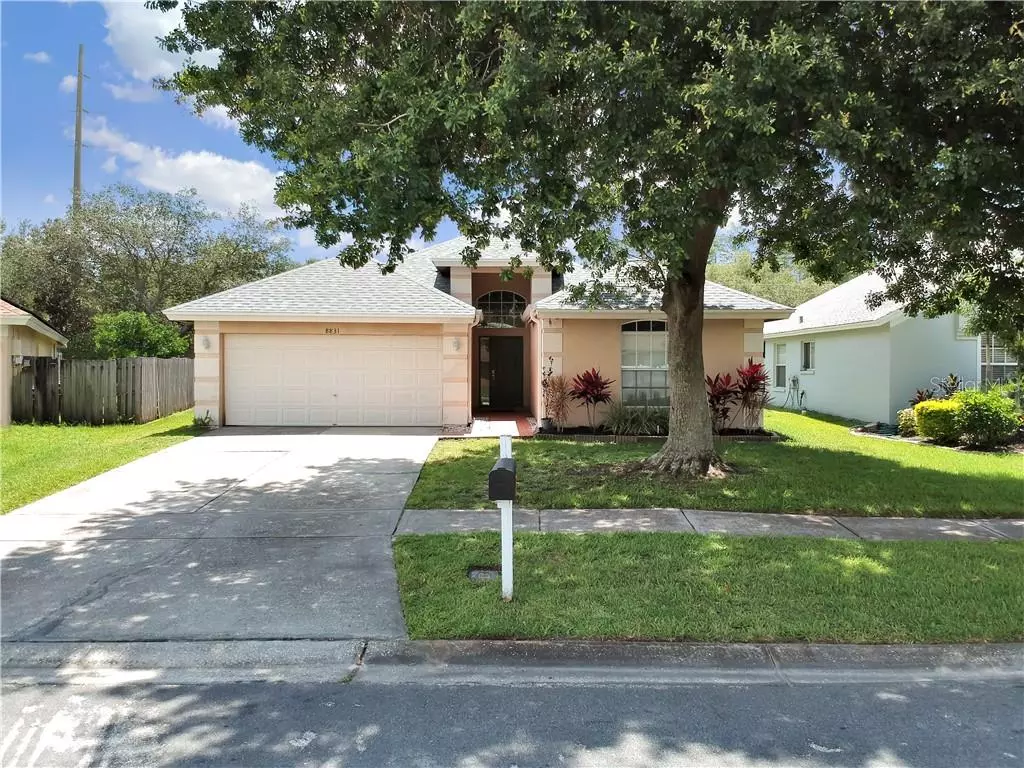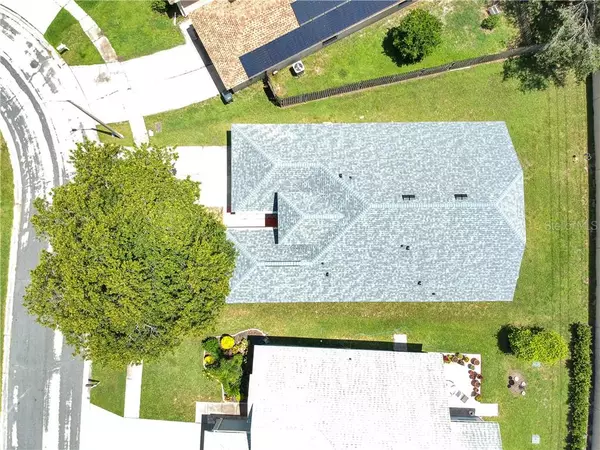$305,000
$304,500
0.2%For more information regarding the value of a property, please contact us for a free consultation.
4 Beds
2 Baths
2,020 SqFt
SOLD DATE : 08/14/2020
Key Details
Sold Price $305,000
Property Type Single Family Home
Sub Type Single Family Residence
Listing Status Sold
Purchase Type For Sale
Square Footage 2,020 sqft
Price per Sqft $150
Subdivision Fawn Ridge Village X
MLS Listing ID T3250249
Sold Date 08/14/20
Bedrooms 4
Full Baths 2
Construction Status Appraisal,Financing,Inspections
HOA Fees $26/ann
HOA Y/N Yes
Year Built 1995
Annual Tax Amount $4,427
Lot Size 6,534 Sqft
Acres 0.15
Lot Dimensions 55.0X119.0
Property Description
Talk about a CLEAN SLATE!! This 4br/2ba/2cg is perfect for you to add your personal touches without breaking the bank. The roof and A/C are NEW and the house is in great condition so you can work on "honey do" projects as you continue to live your lives in peace and happiness. This home features a formal living and dining room but you could easily make it a very OPEN FLOORPLAN. This home lives large and the vaulted ceilings make it feel spacious! Light and bright, the kitchen offers plenty of cabinetry and a good sized island perfect for entertaining. Double vanities in the master bathroom with a HUGE WALK-IN CLOSET. Other bedrooms are great as well. Enjoy a cool beverage after work on your back porch or listen to the birds chirping while drinking your morning coffee. Low HOAs and NO CDD fees.
A-RATED Schools, near great shopping, restaurants, centrally located near Westchase without all of the fees!! This home is move in ready and waiting for you to call it home, sweet, home!
Location
State FL
County Hillsborough
Community Fawn Ridge Village X
Zoning PD-H
Rooms
Other Rooms Formal Dining Room Separate
Interior
Interior Features Eat-in Kitchen, High Ceilings, Kitchen/Family Room Combo, Split Bedroom
Heating Central
Cooling Central Air
Flooring Carpet, Ceramic Tile, Wood
Furnishings Unfurnished
Fireplace false
Appliance Dishwasher, Dryer, Microwave, Range, Refrigerator, Washer
Laundry Laundry Room
Exterior
Exterior Feature Sidewalk
Garage Spaces 2.0
Community Features Deed Restrictions, Playground
Utilities Available Electricity Connected
Roof Type Shingle
Attached Garage true
Garage true
Private Pool No
Building
Lot Description Near Public Transit, Sidewalk
Entry Level One
Foundation Slab
Lot Size Range Up to 10,889 Sq. Ft.
Sewer Public Sewer
Water Public
Structure Type Block
New Construction false
Construction Status Appraisal,Financing,Inspections
Schools
Elementary Schools Deer Park Elem-Hb
Middle Schools Farnell-Hb
High Schools Sickles-Hb
Others
Pets Allowed Yes
HOA Fee Include Maintenance Grounds
Senior Community No
Ownership Fee Simple
Monthly Total Fees $26
Acceptable Financing Cash, Conventional, FHA, VA Loan
Membership Fee Required Required
Listing Terms Cash, Conventional, FHA, VA Loan
Special Listing Condition None
Read Less Info
Want to know what your home might be worth? Contact us for a FREE valuation!

Our team is ready to help you sell your home for the highest possible price ASAP

© 2024 My Florida Regional MLS DBA Stellar MLS. All Rights Reserved.
Bought with CENTURY 21 AFFILIATED






