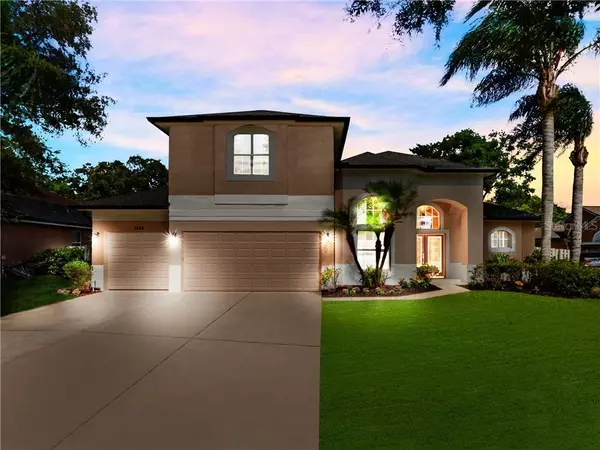$477,500
$490,000
2.6%For more information regarding the value of a property, please contact us for a free consultation.
5 Beds
4 Baths
3,310 SqFt
SOLD DATE : 06/26/2020
Key Details
Sold Price $477,500
Property Type Single Family Home
Sub Type Single Family Residence
Listing Status Sold
Purchase Type For Sale
Square Footage 3,310 sqft
Price per Sqft $144
Subdivision Emerald Estates
MLS Listing ID O5859335
Sold Date 06/26/20
Bedrooms 5
Full Baths 4
Construction Status Appraisal,Inspections
HOA Fees $50
HOA Y/N Yes
Year Built 2002
Annual Tax Amount $3,772
Lot Size 0.260 Acres
Acres 0.26
Property Description
You will be captivated by the warmth & beauty of this 5 bedroom plus den, 4 bath, 3-car garage home located on over a QUARTER ACRE in the GATED Emerald Estates community. EXPLORE THE HOME WITH A 360 TOUR at https://www.tourdrop.com/dtour/350057/360-Floorplan-MLS or watch the walk-thru video at https://youtube.com/embed/67b5QKVviiI. Upon entering the front FRENCH DOORS, you’ll be greeted with CATHEDRAL CEILINGS, CROWN MOLDING, views of your SPARKLING POOL, and a floorplan that is perfect for multigenerational living, where everyone has their own private retreat. The kitchen with its adjacent family room will become the heart of your new home. The family cook will love the GOURMET KITCHEN, where extended height cabinets and long spacious GRANITE countertops provide ample storage and prep space. New STAINLESS STEEL APPLIANCES, an undermounted sink, and a wine fridge complete the décor. It’s the perfect space for spending time together, serving up snacks at the bar, enjoying a meal in the dining nook, or taking the party out to the COVERED PATIO to enjoy a meal al fresco next to the sounds of trickling water from your pool’s water features. At the end of a long day, retreat to the master suite, where king-size furniture is right at home. Luxuriate in a nice bubble bath in the GARDEN TUB, or let your cares wash away in the large shower. If that doesn’t do it, the DOUBLE VANITIES and the massive WALK-IN CLOSET with natural light will put a smile on your face. Each of the secondary bedrooms is positioned near a full bathroom. Even your upstairs MEDIA/GAME ROOM also features a closet and full bath, and could also be used as a large guest room. Other features of this move-in ready home include: new roof (2016), paint (2019), gutters installed (2019), new A/Cs (2018), utility sink and cabinetry in laundry.
Location
State FL
County Seminole
Community Emerald Estates
Zoning RES
Rooms
Other Rooms Bonus Room, Den/Library/Office, Formal Dining Room Separate, Formal Living Room Separate, Inside Utility, Media Room
Interior
Interior Features Cathedral Ceiling(s), Ceiling Fans(s), Eat-in Kitchen, High Ceilings, Kitchen/Family Room Combo, Open Floorplan, Split Bedroom, Stone Counters, Vaulted Ceiling(s), Walk-In Closet(s)
Heating Central, Electric, Heat Pump, Zoned
Cooling Central Air
Flooring Carpet, Ceramic Tile
Fireplace false
Appliance Dishwasher, Disposal, Dryer, Microwave, Range, Refrigerator, Washer, Wine Refrigerator
Laundry Inside, Laundry Room
Exterior
Exterior Feature Fence, Irrigation System, Rain Gutters, Sliding Doors
Parking Features Garage Door Opener
Garage Spaces 3.0
Pool In Ground, Screen Enclosure
Community Features Deed Restrictions, Gated, Playground, Tennis Courts
Utilities Available Public
Amenities Available Basketball Court, Gated, Playground, Tennis Court(s)
Roof Type Shingle
Porch Covered, Deck, Patio, Screened
Attached Garage true
Garage true
Private Pool Yes
Building
Lot Description In County, Sidewalk, Paved
Entry Level Two
Foundation Slab
Lot Size Range 1/4 Acre to 21779 Sq. Ft.
Sewer Public Sewer
Water Public
Architectural Style Florida, Traditional
Structure Type Block,Stucco
New Construction false
Construction Status Appraisal,Inspections
Schools
Elementary Schools Bear Lake Elementary
Middle Schools Teague Middle
High Schools Lake Brantley High
Others
Pets Allowed Yes
Senior Community No
Ownership Fee Simple
Monthly Total Fees $100
Acceptable Financing Cash, Conventional, FHA, VA Loan
Membership Fee Required Required
Listing Terms Cash, Conventional, FHA, VA Loan
Special Listing Condition None
Read Less Info
Want to know what your home might be worth? Contact us for a FREE valuation!

Our team is ready to help you sell your home for the highest possible price ASAP

© 2024 My Florida Regional MLS DBA Stellar MLS. All Rights Reserved.
Bought with FLORIDA HOME TEAM REALTY






