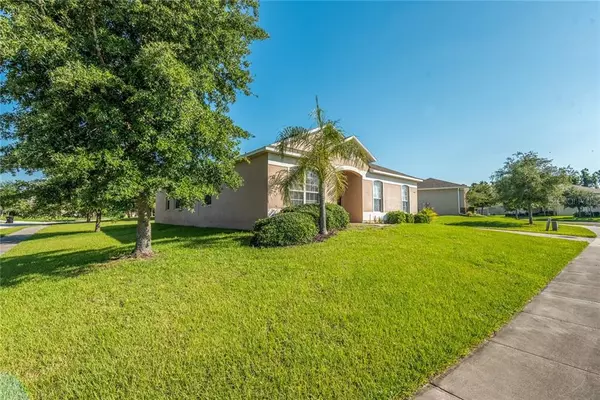$281,000
$274,900
2.2%For more information regarding the value of a property, please contact us for a free consultation.
4 Beds
2 Baths
1,972 SqFt
SOLD DATE : 04/10/2020
Key Details
Sold Price $281,000
Property Type Single Family Home
Sub Type Single Family Residence
Listing Status Sold
Purchase Type For Sale
Square Footage 1,972 sqft
Price per Sqft $142
Subdivision Breckenridge Ph 01 N
MLS Listing ID O5847725
Sold Date 04/10/20
Bedrooms 4
Full Baths 2
Construction Status Financing,Inspections
HOA Fees $100/mo
HOA Y/N Yes
Year Built 2007
Annual Tax Amount $3,463
Lot Size 0.310 Acres
Acres 0.31
Property Description
Move in ready home in picturesque, gated Breckenridge Community! Minutes away from the New Advent Hospital in Apopka. This immaculate 4 Bedroom 2 full Bathroom home with 2 car side-entry garage sits on large corner lot (1/3 acre). Double door entrance welcomes you into this nearly 2000 square foot, meticulously maintained residence. Open and split floor plan features formal living / dining room combo and of course indoor laundry. Fully equipped gourmet kitchen, 42" cabinets, granite counter-tops, island and stainless steel appliances. Family room with surround sound wiring leads to the spacious patio and large back yard Perfect to entertain family & friends! Master retreat features large walk in closet and luxurious en-suite, dual sink vanities, garden bath and separate shower. Attached bedroom is perfect for nursery or private office. Beautiful neighborhood with an abundance of green spaces, benches, exercise trail and of course striking community pool. Located just outside Apopka, convenient to 429 expressway allows easy commute to Downtown Orlando, all of Florida's Attractions and short trip to the most beautiful beaches. 1 mile away from the new Florida Hospital. Call today to set up your private showing!
Location
State FL
County Orange
Community Breckenridge Ph 01 N
Zoning PUD
Rooms
Other Rooms Family Room, Formal Dining Room Separate, Formal Living Room Separate, Inside Utility
Interior
Interior Features Ceiling Fans(s), Eat-in Kitchen, Kitchen/Family Room Combo, Living Room/Dining Room Combo, Open Floorplan, Solid Wood Cabinets, Split Bedroom, Stone Counters, Walk-In Closet(s)
Heating Electric
Cooling Central Air
Flooring Carpet, Ceramic Tile
Furnishings Unfurnished
Fireplace false
Appliance Dishwasher, Disposal, Electric Water Heater, Microwave, Range, Refrigerator
Laundry Inside, Laundry Closet
Exterior
Exterior Feature Irrigation System, Sidewalk, Sliding Doors
Parking Features Driveway, Garage Door Opener, Garage Faces Side, Guest
Garage Spaces 2.0
Community Features Deed Restrictions, Gated, Park, Playground, Pool, Sidewalks
Utilities Available Cable Connected, Electricity Connected, Public, Underground Utilities
Amenities Available Gated, Park, Playground, Pool
View Park/Greenbelt
Roof Type Shingle
Porch Rear Porch
Attached Garage true
Garage true
Private Pool No
Building
Lot Description Corner Lot, Sidewalk, Paved
Story 1
Entry Level One
Foundation Slab
Lot Size Range 1/4 Acre to 21779 Sq. Ft.
Sewer Public Sewer
Water None
Architectural Style Ranch
Structure Type Block,Stucco
New Construction false
Construction Status Financing,Inspections
Others
Pets Allowed Yes
HOA Fee Include Pool,Management,Pool,Recreational Facilities
Senior Community No
Ownership Fee Simple
Monthly Total Fees $100
Acceptable Financing Cash, Conventional, FHA, VA Loan
Membership Fee Required Required
Listing Terms Cash, Conventional, FHA, VA Loan
Special Listing Condition None
Read Less Info
Want to know what your home might be worth? Contact us for a FREE valuation!

Our team is ready to help you sell your home for the highest possible price ASAP

© 2024 My Florida Regional MLS DBA Stellar MLS. All Rights Reserved.
Bought with EXP REALTY LLC






