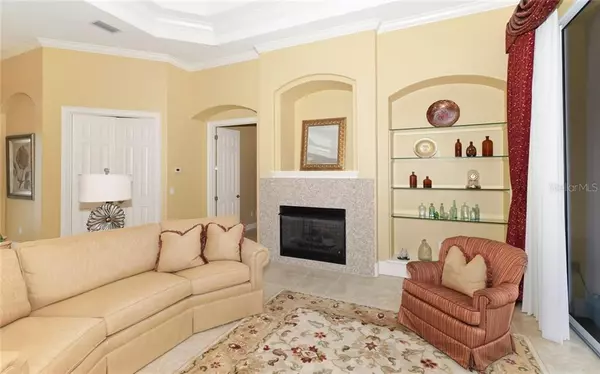$865,000
$899,000
3.8%For more information regarding the value of a property, please contact us for a free consultation.
4 Beds
3 Baths
3,821 SqFt
SOLD DATE : 10/29/2020
Key Details
Sold Price $865,000
Property Type Single Family Home
Sub Type Single Family Residence
Listing Status Sold
Purchase Type For Sale
Square Footage 3,821 sqft
Price per Sqft $226
Subdivision Osprey Woods
MLS Listing ID N6109637
Sold Date 10/29/20
Bedrooms 4
Full Baths 3
HOA Fees $266/ann
HOA Y/N Yes
Year Built 2007
Annual Tax Amount $8,183
Lot Size 0.890 Acres
Acres 0.89
Lot Dimensions 135x255
Property Description
You won't want to miss this spectacular resort-style home nestled in a lush tropical landscape on a privately gated street in Osprey Woods. This custom home is rife with panoramic window views of the generous and gorgeous lanai, pool, spa and spacious outdoor kitchen. The professionally decorated home has upgrades that must be seen to be believed including, four over-sized bedrooms and bathrooms, a large game room/bonus room, separate living and family room, gas fireplace and three-car garage. The warm and inviting home has the perfect flow from room-to-room for entertaining with multiple access points through sliding glass doors to the outside paver stone pool/lanai area that will be the centerpiece for your outdoor gatherings. The gourmet kitchen will inspire the chef within and features premium fixtures and finishes together with granite counter tops, large island, built-in wet bar, beautiful raised panel wood cabinetry, breakfast bar, dining area, recessed lighting, tile back splash, cook top, pantry, an abundance of storage, and crown molding. The master bedroom is huge with amazing en suite bathroom with large walk-in shower and garden tub. Situated on nearly one acre of land, this home is truly one of a kind!
Location
State FL
County Sarasota
Community Osprey Woods
Zoning RSF1
Rooms
Other Rooms Bonus Room, Breakfast Room Separate, Den/Library/Office, Family Room, Formal Dining Room Separate, Formal Living Room Separate, Great Room, Media Room
Interior
Interior Features Built-in Features, Ceiling Fans(s), Central Vaccum, Coffered Ceiling(s), Crown Molding, Eat-in Kitchen, High Ceilings, In Wall Pest System, Kitchen/Family Room Combo, Living Room/Dining Room Combo, Open Floorplan, Solid Surface Counters, Solid Wood Cabinets, Stone Counters, Thermostat, Tray Ceiling(s), Walk-In Closet(s), Wet Bar, Window Treatments
Heating Central, Electric, Propane
Cooling Central Air
Flooring Carpet, Ceramic Tile
Fireplaces Type Gas, Living Room, Non Wood Burning
Furnishings Negotiable
Fireplace true
Appliance Cooktop, Dishwasher, Dryer, Gas Water Heater, Microwave, Range, Range Hood, Refrigerator, Washer
Laundry Inside, Laundry Room
Exterior
Exterior Feature Fence, Irrigation System, Lighting, Outdoor Kitchen, Sliding Doors
Parking Features Covered, Driveway, Garage Door Opener, Golf Cart Garage, Ground Level, Off Street
Garage Spaces 3.0
Fence Other
Pool Gunite, Heated, In Ground, Lighting, Screen Enclosure
Community Features Gated
Utilities Available Cable Connected, Electricity Connected, Natural Gas Connected, Phone Available, Propane, Public, Underground Utilities, Water Connected
Amenities Available Gated, Maintenance
View Trees/Woods
Roof Type Tile
Porch Covered, Enclosed, Screened
Attached Garage true
Garage true
Private Pool Yes
Building
Lot Description Corner Lot, Cul-De-Sac, Paved, Private
Story 1
Entry Level One
Foundation Slab
Lot Size Range 1/2 to less than 1
Builder Name Vision Homes
Sewer Public Sewer
Water Public
Architectural Style Custom
Structure Type Block,Stucco
New Construction false
Schools
Elementary Schools Pineview Elementary
Middle Schools Laurel Nokomis Middle
High Schools Venice Senior High
Others
Pets Allowed Yes
HOA Fee Include Maintenance Grounds,Management,Private Road
Senior Community No
Pet Size Large (61-100 Lbs.)
Ownership Fee Simple
Monthly Total Fees $266
Acceptable Financing Cash, Conventional
Membership Fee Required Required
Listing Terms Cash, Conventional
Num of Pet 2
Special Listing Condition None
Read Less Info
Want to know what your home might be worth? Contact us for a FREE valuation!

Our team is ready to help you sell your home for the highest possible price ASAP

© 2024 My Florida Regional MLS DBA Stellar MLS. All Rights Reserved.
Bought with PARADISE EXCLUSIVE INC






