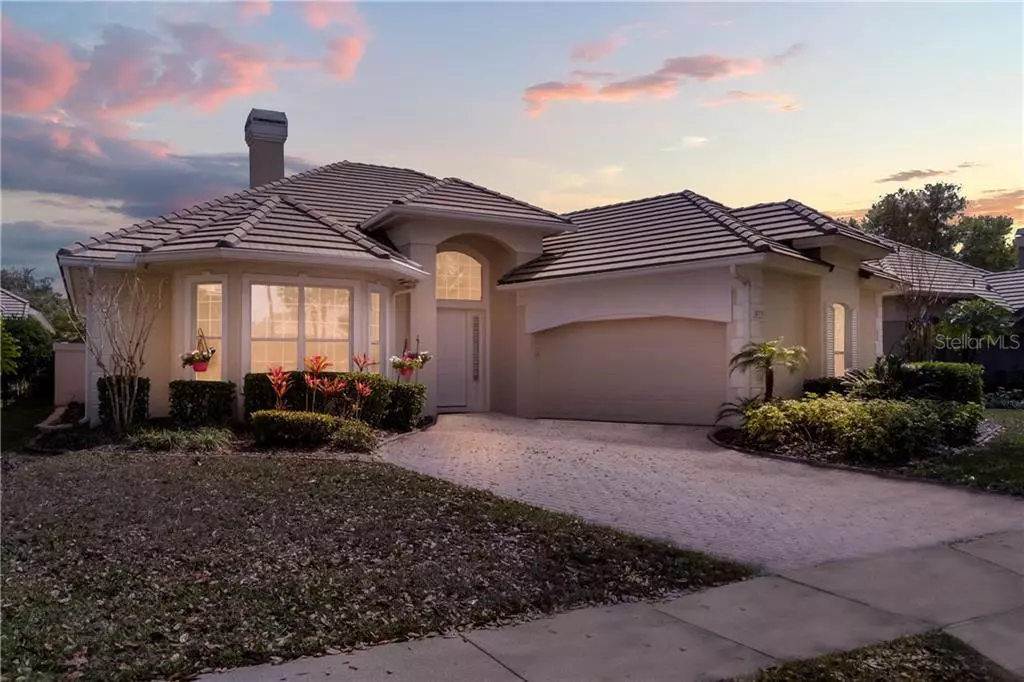$410,000
$420,000
2.4%For more information regarding the value of a property, please contact us for a free consultation.
3 Beds
3 Baths
2,129 SqFt
SOLD DATE : 05/15/2020
Key Details
Sold Price $410,000
Property Type Single Family Home
Sub Type Single Family Residence
Listing Status Sold
Purchase Type For Sale
Square Footage 2,129 sqft
Price per Sqft $192
Subdivision Avalon Ph 02 At Turtle Creek
MLS Listing ID O5848579
Sold Date 05/15/20
Bedrooms 3
Full Baths 3
Construction Status Inspections
HOA Fees $249/qua
HOA Y/N Yes
Year Built 1999
Annual Tax Amount $5,147
Lot Size 6,534 Sqft
Acres 0.15
Property Description
Back on the market! Buyer lost their financing!!! Welcome home to this amazing 3 bedroom, 3 bath stunning house in the desirable location of Turtle Creek in Dr Phillips. The light-filled open floor plan was designed with entertaining in mind, complete with hard wood floors, high ceilings and crown molding and a wood burning fireplace. Boasting meticulous craftsmanship and the finest appointments throughout, no detail has been overlooked in this elegant home. Unleash your inner chef in the gorgeous kitchen featuring a prep island, stainless steel appliances, wood cabinets, and stone counter tops. The large master bedroom with tray ceilings is a relaxing oasis with a soaker tub, walk-in closet, dual sinks, and a walk-in shower. All bedrooms have their own private bath which makes this home perfect for hosting guests. The oversized screened patio with extensive pavers offers privacy and a tranquil space to relax and enjoy the weather. New carpet, remodeled bathrooms, plantation shutters, new washer and dryer, newer AC with an extended 10 year warranty, and many other upgrades come with this property. This gated community includes 24 hour guarded access, lawn maintenance, a community pool, playground, and basketball and tennis courts. This ideal location is close to major highways, shopping, and fabulous restaurant row. Come view this wonderful home today.
Location
State FL
County Orange
Community Avalon Ph 02 At Turtle Creek
Zoning R-L-D
Rooms
Other Rooms Formal Dining Room Separate, Inside Utility
Interior
Interior Features Crown Molding, Eat-in Kitchen, Open Floorplan, Solid Surface Counters, Split Bedroom, Tray Ceiling(s), Walk-In Closet(s)
Heating Central
Cooling Central Air
Flooring Carpet, Ceramic Tile, Wood
Fireplaces Type Wood Burning
Fireplace true
Appliance Dishwasher, Disposal, Dryer, Microwave, Range, Refrigerator, Washer
Laundry Inside, Laundry Room
Exterior
Exterior Feature Fence, French Doors, Irrigation System, Sidewalk, Tennis Court(s)
Garage Spaces 2.0
Community Features Deed Restrictions, Gated, Playground, Pool, Sidewalks, Tennis Courts
Utilities Available BB/HS Internet Available, Cable Available, Cable Connected, Electricity Available, Phone Available, Sewer Available, Sewer Connected, Street Lights, Water Available, Water Connected
Amenities Available Gated, Maintenance, Playground, Pool
Roof Type Tile
Attached Garage true
Garage true
Private Pool No
Building
Entry Level One
Foundation Slab
Lot Size Range Up to 10,889 Sq. Ft.
Sewer Public Sewer
Water Public
Structure Type Block
New Construction false
Construction Status Inspections
Schools
Elementary Schools Sand Lake Elem
Middle Schools Southwest Middle
High Schools Dr. Phillips High
Others
Pets Allowed Number Limit
HOA Fee Include 24-Hour Guard,Common Area Taxes,Pool,Escrow Reserves Fund,Fidelity Bond,Maintenance Grounds,Pool,Recreational Facilities,Security
Senior Community No
Ownership Fee Simple
Monthly Total Fees $249
Acceptable Financing Cash, Conventional, FHA, VA Loan
Membership Fee Required Required
Listing Terms Cash, Conventional, FHA, VA Loan
Num of Pet 2
Special Listing Condition None
Read Less Info
Want to know what your home might be worth? Contact us for a FREE valuation!

Our team is ready to help you sell your home for the highest possible price ASAP

© 2024 My Florida Regional MLS DBA Stellar MLS. All Rights Reserved.
Bought with COLDWELL BANKER RESIDENTIAL RE






