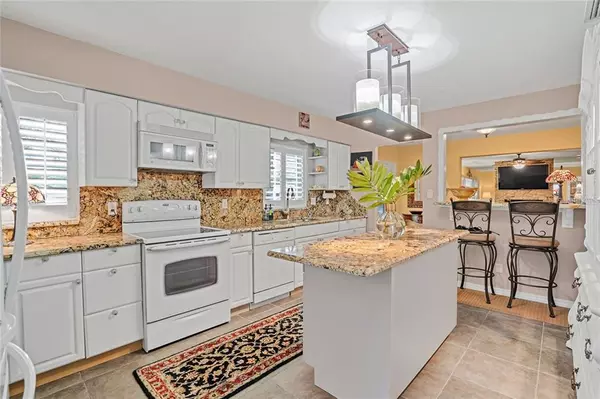$492,000
$490,000
0.4%For more information regarding the value of a property, please contact us for a free consultation.
3 Beds
2 Baths
2,354 SqFt
SOLD DATE : 03/24/2020
Key Details
Sold Price $492,000
Property Type Single Family Home
Sub Type Single Family Residence
Listing Status Sold
Purchase Type For Sale
Square Footage 2,354 sqft
Price per Sqft $209
Subdivision North Hampton Park
MLS Listing ID O5845069
Sold Date 03/24/20
Bedrooms 3
Full Baths 2
HOA Y/N No
Year Built 1953
Annual Tax Amount $2,537
Lot Size 9,583 Sqft
Acres 0.22
Property Description
You really MUST see this home. It is, in a word . . . FABULOUS! Once in a blue moon, a house like this comes on the market. Updated, extremely well maintained and loved by the current owner for the past 23 years, this beautiful, bright and cheery home speaks to the halcyon days of a by-gone Florida era. This home just oozes with character! It features a formal dining room with original double glass door entry, a spacious living room with wood-burning fireplace, a huge family/Florida room, updated kitchen with granite counters and island, original wood floors in the main areas, large closets and tons of storage space thru-out. The expansive and cozy Florida/family room opens to a quiet, peaceful patio/sitting area where you can enjoy your morning coffee/zen time and entertain guests in the evening. The fenced back yard offers plenty of room for play or gardening - there's already a lemon tree to start you off! Roof 2013, A/C 2019 w/ dual zones, security system, front and rear keyless entry, upgraded electrical, newer plumbing, and double pane windows with plantation shutters thru-out! Built-in surround system, solar water heater, irrigation system. Close to downtown Orlando, Winter Park, Mills-50 area, Leu Gardens, Winter Park High School, and all the shopping and dining venues you want! Seller can close quickly! Priced under recent appraisal, this home is not to be missed! Call today for your appointment to view this gem!
Location
State FL
County Orange
Community North Hampton Park
Zoning R-1A/T/SP/
Rooms
Other Rooms Attic, Family Room, Formal Dining Room Separate, Formal Living Room Separate, Inside Utility, Storage Rooms
Interior
Interior Features Built-in Features, Ceiling Fans(s), Eat-in Kitchen, Thermostat, Walk-In Closet(s), Window Treatments
Heating Central, Electric
Cooling Central Air, Zoned
Flooring Ceramic Tile, Wood
Fireplaces Type Wood Burning
Fireplace true
Appliance Dishwasher, Disposal, Range
Laundry Inside
Exterior
Exterior Feature Fence, Irrigation System
Parking Features Driveway, Guest, Off Street, On Street
Garage Spaces 1.0
Fence Chain Link, Vinyl
Utilities Available Cable Connected, Electricity Connected, Natural Gas Available, Sewer Connected, Sprinkler Meter, Street Lights, Water Connected
Roof Type Shingle
Porch Patio
Attached Garage false
Garage true
Private Pool No
Building
Entry Level One
Foundation Slab
Lot Size Range Up to 10,889 Sq. Ft.
Sewer Public Sewer
Water None
Architectural Style Mid-Century Modern
Structure Type Block,Concrete
New Construction false
Schools
Elementary Schools Audubon Park K-8
Middle Schools Audubon Park K-8
High Schools Winter Park High
Others
Senior Community No
Ownership Fee Simple
Acceptable Financing Cash, Conventional
Membership Fee Required None
Listing Terms Cash, Conventional
Special Listing Condition None
Read Less Info
Want to know what your home might be worth? Contact us for a FREE valuation!

Our team is ready to help you sell your home for the highest possible price ASAP

© 2024 My Florida Regional MLS DBA Stellar MLS. All Rights Reserved.
Bought with HOMEVEST REALTY






